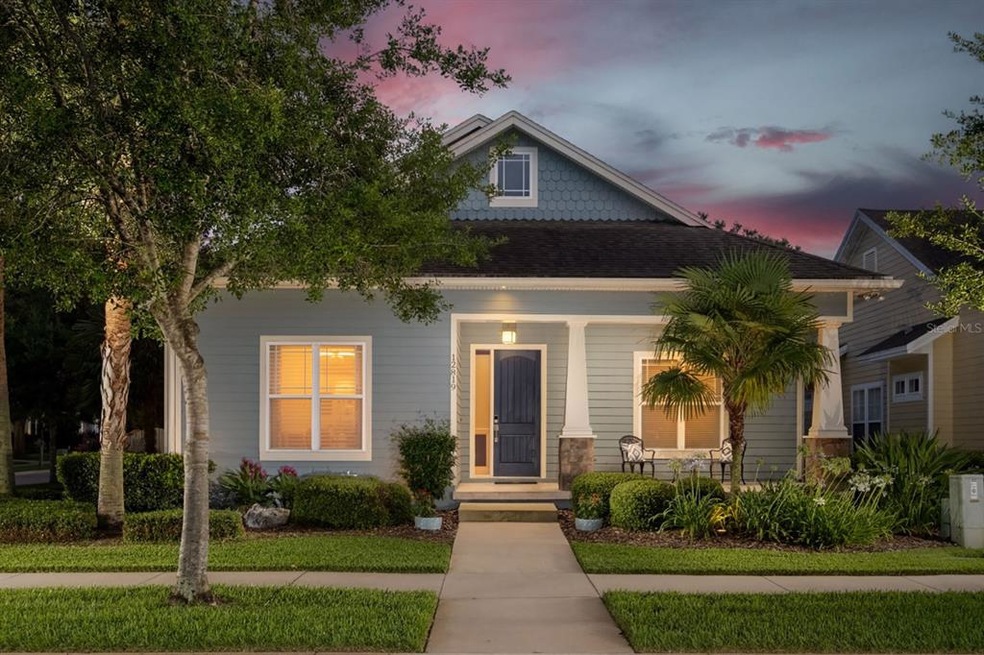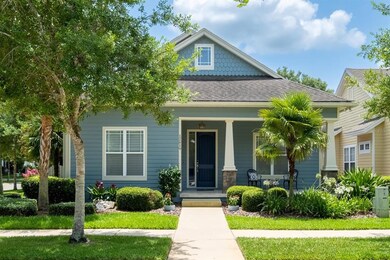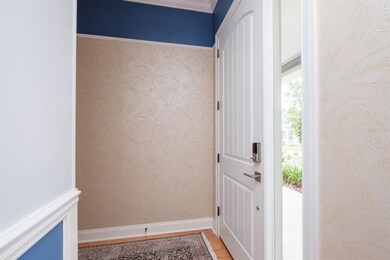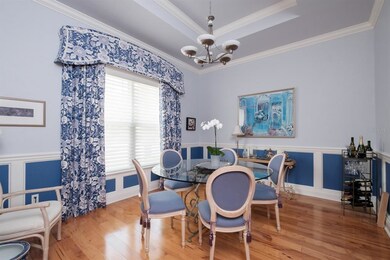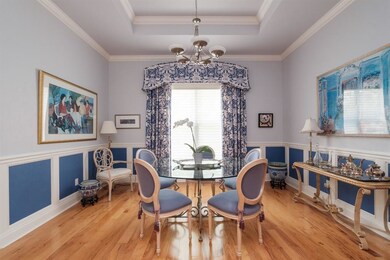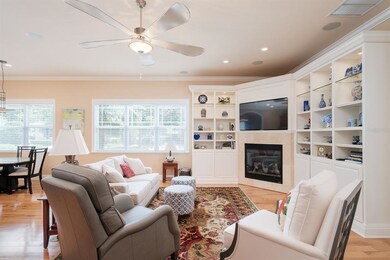
12819 SW 5th Place Newberry, FL 32669
Jonesville NeighborhoodEstimated Value: $637,000 - $694,000
Highlights
- Open Floorplan
- Craftsman Architecture
- Family Room with Fireplace
- Meadowbrook Elementary School Rated A-
- Clubhouse
- Engineered Wood Flooring
About This Home
As of July 2022Lovely Quality & Elegance! Built by EG Gonzalez Custom Homes in the Town of Tioga. Feel the warmth and welcome as you approach the front porch of this Craftsman/Bungalow style home. Upon entry, be sure to notice the relaxing view of the front garden from the dining room through the customized covered windows. Moving through to the open kitchen, be sure to note the breakfast nook overlooking the great room with custom built ins & fireplace. The pecan wood floors are immaculately kept. Ceramic tile in the bathrooms and carpet in the bedrooms. On the outside, beautiful stone & travertine pavers on the front and side porches. Crown molding along the ceilings, and a drop zone coming in from the garage. Tons of storage throughout. Beautiful light/fan fixtures with dimmer switches. Spacious owner’s suite has more custom made window coverings and an updated bathroom. Marble tops in all three bathrooms; granite in the kitchen. The private guest 3rd bedroom currently is being used as a study. The AC and heating has 4 separate zones for energy efficiency. Very good quality Kitchen Aid & Bosch appliances including a washer & dryer. The side porch has outdoor grill, sink, beverage fridge and ample cabinet space. The remote awning allows you to sit out & enjoy your morning coffee as you look out on to the mature landscaped garden & scalloped fencing for privacy. The outside landscaping has fabulous lighting by Entropic Custom Landscapes. This really sets the mood for evenings on both porches. Moving to the upstairs you’ll certainly appreciate the “art studio” bonus/flex/4th bedroom with full bath. The light tube brings in lots of natural light. The built-in Murphy Bed Bookcase is a wonderful use of space & will stay with the house. Thank you for viewing this special home, it’s even better in person!
Home Details
Home Type
- Single Family
Est. Annual Taxes
- $5,061
Year Built
- Built in 2006
Lot Details
- 6,534 Sq Ft Lot
- Lot Dimensions are 60 x 100
- Property fronts a private road
- North Facing Home
- Wood Fence
- Mature Landscaping
- Corner Lot
- Irrigation
- Property is zoned PD
HOA Fees
- $145 Monthly HOA Fees
Parking
- 2 Car Attached Garage
- Alley Access
- Rear-Facing Garage
- Garage Door Opener
- Driveway
- On-Street Parking
- Open Parking
Home Design
- Craftsman Architecture
- Traditional Architecture
- Bungalow
- Slab Foundation
- Shingle Roof
- Cement Siding
Interior Spaces
- 2,705 Sq Ft Home
- 2-Story Property
- Open Floorplan
- Built-In Features
- Bar Fridge
- Chair Railings
- Crown Molding
- Tray Ceiling
- High Ceiling
- Ceiling Fan
- Skylights
- Gas Fireplace
- Awning
- Insulated Windows
- Blinds
- Drapes & Rods
- French Doors
- Family Room with Fireplace
- Great Room
- Family Room Off Kitchen
- Formal Dining Room
- Bonus Room
- Inside Utility
- Garden Views
Kitchen
- Convection Oven
- Indoor Grill
- Range
- Microwave
- Dishwasher
- Solid Surface Countertops
- Solid Wood Cabinet
- Disposal
Flooring
- Engineered Wood
- Carpet
- Slate Flooring
- Ceramic Tile
- Travertine
Bedrooms and Bathrooms
- 4 Bedrooms
- Primary Bedroom on Main
- Split Bedroom Floorplan
- Walk-In Closet
- 3 Full Bathrooms
Laundry
- Laundry Room
- Dryer
- Washer
Home Security
- Security System Owned
- Medical Alarm
- Fire and Smoke Detector
- In Wall Pest System
Outdoor Features
- Covered patio or porch
- Outdoor Kitchen
- Exterior Lighting
- Outdoor Grill
- Rain Gutters
Schools
- Meadowbrook Elementary School
- Kanapaha Middle School
- F. W. Buchholz High School
Utilities
- Forced Air Zoned Heating and Cooling System
- Heating System Uses Natural Gas
- Underground Utilities
- Natural Gas Connected
- Cable TV Available
Listing and Financial Details
- Homestead Exemption
- Visit Down Payment Resource Website
- Tax Lot 231
- Assessor Parcel Number 04333-090-231
Community Details
Overview
- Association fees include community pool, ground maintenance, pool maintenance, private road, recreational facilities
- Debbie Crouch Association, Phone Number (352) 332-8424
- Visit Association Website
- Built by EG Gonzalez Custom Homes Inc.
- Town Of Tioga Ph 9 Subdivision, Custom Floorplan
- Association Owns Recreation Facilities
- The community has rules related to building or community restrictions, deed restrictions, fencing, allowable golf cart usage in the community
Amenities
- Clubhouse
Recreation
- Tennis Courts
- Community Basketball Court
- Recreation Facilities
- Community Playground
- Community Pool
- Trails
Ownership History
Purchase Details
Home Financials for this Owner
Home Financials are based on the most recent Mortgage that was taken out on this home.Purchase Details
Purchase Details
Home Financials for this Owner
Home Financials are based on the most recent Mortgage that was taken out on this home.Purchase Details
Similar Homes in Newberry, FL
Home Values in the Area
Average Home Value in this Area
Purchase History
| Date | Buyer | Sale Price | Title Company |
|---|---|---|---|
| Dean June Rose | $100 | -- | |
| Dean June Rose | $600,000 | Holden Roscow & Caedington Pl | |
| Gray Andrew P | $429,700 | None Available | |
| E G Gonzalez Custom Homes Inc | $57,800 | -- |
Mortgage History
| Date | Status | Borrower | Loan Amount |
|---|---|---|---|
| Previous Owner | Gray Andrew P | $149,115 | |
| Previous Owner | Gray Andrew P | $150,000 | |
| Previous Owner | Gray Andrew P | $343,738 |
Property History
| Date | Event | Price | Change | Sq Ft Price |
|---|---|---|---|---|
| 07/29/2022 07/29/22 | Sold | $650,000 | -2.3% | $240 / Sq Ft |
| 06/26/2022 06/26/22 | Pending | -- | -- | -- |
| 06/22/2022 06/22/22 | For Sale | $665,430 | -- | $246 / Sq Ft |
Tax History Compared to Growth
Tax History
| Year | Tax Paid | Tax Assessment Tax Assessment Total Assessment is a certain percentage of the fair market value that is determined by local assessors to be the total taxable value of land and additions on the property. | Land | Improvement |
|---|---|---|---|---|
| 2024 | $7,033 | $363,305 | -- | -- |
| 2023 | $7,033 | $352,723 | $0 | $0 |
| 2022 | $5,092 | $255,570 | $0 | $0 |
| 2021 | $5,061 | $248,127 | $0 | $0 |
| 2020 | $4,903 | $244,701 | $0 | $0 |
| 2019 | $4,984 | $239,200 | $0 | $0 |
| 2018 | $4,826 | $234,740 | $0 | $0 |
| 2017 | $4,832 | $229,920 | $0 | $0 |
| 2016 | $4,620 | $225,200 | $0 | $0 |
| 2015 | $4,617 | $223,640 | $0 | $0 |
| 2014 | $4,576 | $221,870 | $0 | $0 |
| 2013 | -- | $218,600 | $51,000 | $167,600 |
Agents Affiliated with this Home
-
Tom Reilly

Seller's Agent in 2022
Tom Reilly
TIOGA REALTY LLC
(352) 316-5316
41 in this area
133 Total Sales
-
Trish Reilly
T
Seller Co-Listing Agent in 2022
Trish Reilly
TIOGA REALTY LLC
(352) 339-3131
35 in this area
102 Total Sales
-
Jeff Quigley

Buyer's Agent in 2022
Jeff Quigley
COLDWELL BANKER M.M. PARRISH REALTORS
(352) 318-0683
23 in this area
144 Total Sales
Map
Source: Stellar MLS
MLS Number: GC506209
APN: 04333-090-231
- 371 SW 129th Terrace
- 716 SW 131st St
- 709 SW 131st Dr
- 306 SW 131st St
- 13209 SW 3rd Ln
- 12424 SW 4th Place
- 415 SW 132nd Terrace
- 13407 SW 9th Rd
- 13116 SW 9th Rd
- 775 SW 134th Way
- 13253 SW 9th Rd
- 24237 SW 12th Place
- 24208 SW 12th Place
- 24240 SW 12th Place
- 13129 SW 1st Place
- 1416 NW 127th St
- 1386 NW 127th St
- 1365 NW 127th St
- 13363 SW 9th Rd
- 12832 SW 14th Ave
- 12819 SW 5th Place
- 12839 SW 5th Place
- 12859 SW 5th Place
- 552 SW 128 Terrace
- 552 SW 128th Terrace
- 0 Sw Place Unit OM640128
- 12911 SW 5th Place
- 12816 SW 5th Place
- 533 SW 128th Terrace
- 503 SW 128th Terrace
- 566 SW 128 Terrace
- 12931 SW 5th Place
- 580 SW 128 Terrace
- 563 SW 128 Terrace
- 477 SW 128th Terrace
- 594 SW 128 Terrace
- 12951 SW 5th Place
- 589 SW 128th Terrace
- 12827 SW 4th Rd
- 589 SW 128 Terrace
