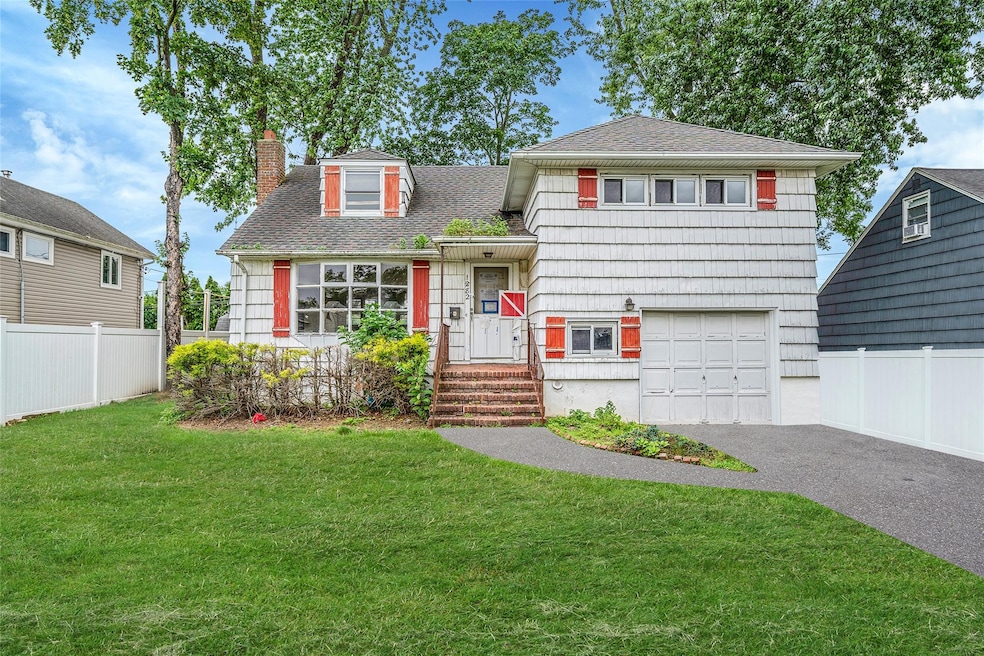
1282 Allen Dr Seaford, NY 11783
North Wantagh NeighborhoodEstimated payment $4,838/month
About This Home
This 3-bedroom, 1.5-bath home in the Levittown School District offers a chance to create the home of your dreams. With an attached garage and spacious layout, perfect for buyers looking to customize and renovate. Bring your vision and make this home truly your own. Don’t miss this great value and potential!
Listing Agent
Realty Maintained LLC Brokerage Phone: 631-526-9838 License #10301222436 Listed on: 06/23/2025
Co-Listing Agent
Realty Maintained LLC Brokerage Phone: 631-526-9838 License #10401377468
Home Details
Home Type
- Single Family
Est. Annual Taxes
- $17,388
Year Built
- Built in 1953
Parking
- 1 Car Garage
Home Design
- 1,611 Sq Ft Home
- Split Level Home
- Frame Construction
Bedrooms and Bathrooms
- 3 Bedrooms
Schools
- East Broadway Elementary School
- Jonas E Salk Middle School
- Gen Douglas Macarthur Senior High School
Utilities
- No Cooling
- Heating System Uses Steam
Additional Features
- Washer and Dryer Hookup
- 6,000 Sq Ft Lot
Listing and Financial Details
- Assessor Parcel Number 2089-52-395-00-0010-0
Map
Home Values in the Area
Average Home Value in this Area
Tax History
| Year | Tax Paid | Tax Assessment Tax Assessment Total Assessment is a certain percentage of the fair market value that is determined by local assessors to be the total taxable value of land and additions on the property. | Land | Improvement |
|---|---|---|---|---|
| 2025 | $5,104 | $475 | $241 | $234 |
| 2024 | $5,104 | $475 | $241 | $234 |
| 2023 | $4,922 | $475 | $241 | $234 |
| 2022 | $5,389 | $475 | $241 | $234 |
| 2021 | $6,545 | $452 | $229 | $223 |
| 2020 | $5,793 | $906 | $600 | $306 |
| 2019 | $6,632 | $906 | $600 | $306 |
| 2018 | $6,031 | $906 | $0 | $0 |
| 2017 | $2,271 | $906 | $600 | $306 |
| 2016 | $5,339 | $906 | $600 | $306 |
| 2015 | $2,723 | $906 | $600 | $306 |
| 2014 | $2,723 | $906 | $600 | $306 |
| 2013 | $2,548 | $906 | $600 | $306 |
Property History
| Date | Event | Price | Change | Sq Ft Price |
|---|---|---|---|---|
| 06/23/2025 06/23/25 | For Sale | $619,000 | -- | $384 / Sq Ft |
Similar Homes in Seaford, NY
Source: OneKey® MLS
MLS Number: 880911
APN: 2089-52-395-00-0010-0
- 1182 Adrienne Ln
- 3914 Jerusalem Ave
- 3888 Mill Rd
- 3633 Summer Dr
- 3665 Centerview Ave
- 3992 Mill Rd
- 3694 Maxwell Dr
- 1476 Washington Ave
- 3665 Lufberry Ave
- 1060 Bruce Place
- 3585 Centerview Ave
- 1334 Martin Dr
- 3963 Daleview Ave
- 112 Twin Ln N
- 1248 Pleasant Rd
- 1300 Campbell Rd
- 4031 Daleview Ave
- 3512 Northview Ave
- 3873 Beechwood Place
- 1045 Stuart Place
- 10 Seneca Dr
- 2055 Willoughby Ave
- 253 N Delaware Ave
- 81 Bowling Ln
- 81 Bowling Ln Unit 61A
- 81 Bowling Ln Unit 67-D
- 81 Bowling Ln Unit 67-C
- 1548 Peapond Rd
- 1368 Lakeshore Dr
- 4488 Merrick Rd
- 220 Boundary Ave
- 42 Longfellow Ave Unit 42-20
- 1147 Bellmore Rd
- 7 Sandy Ln
- 1911 Bellmore Ave Unit A
- 169 Division Ave
- 67 Alhambra Rd
- 518 Bedford Ave
- 679 Hilda St Unit 49A
- 814 Pine Place






