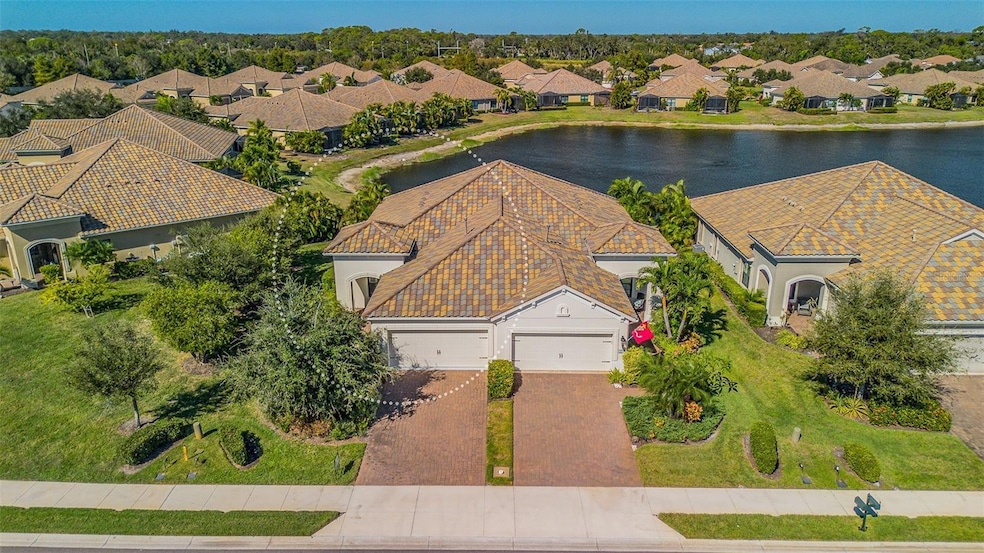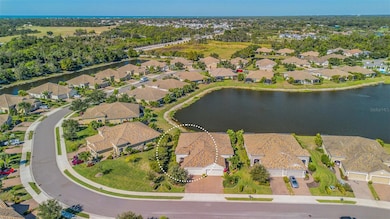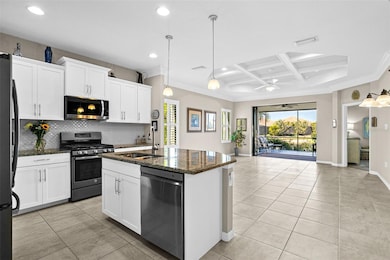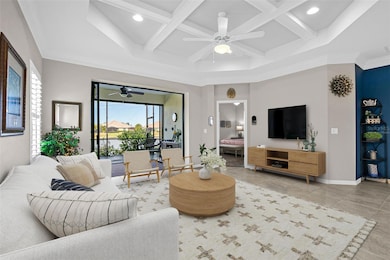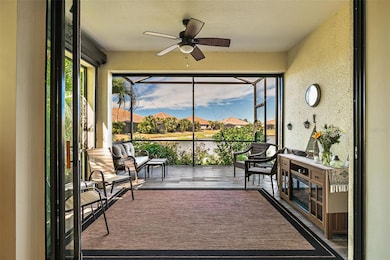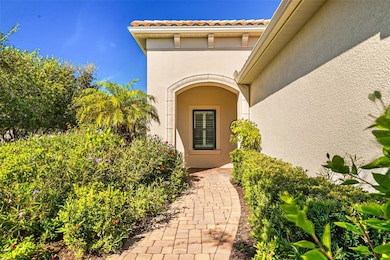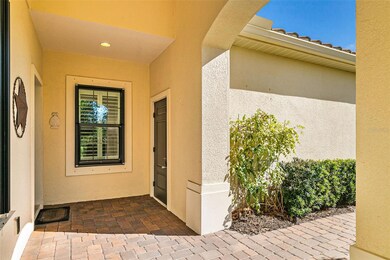1282 Backspin Dr Englewood, FL 34223
Boca Royale NeighborhoodEstimated payment $2,756/month
Highlights
- Lake Front
- Golf Course Community
- Gated Community
- Englewood Elementary School Rated A-
- Fitness Center
- Clubhouse
About This Home
Under contract-accepting backup offers. One or more photo(s) has been virtually staged. Welcome to this beautifully maintained, maintenance-free villa located at 1282 Backspin Drive in the highly desirable, gated community of Boca Royale Golf & Country Club, where resort-style living is part of everyday life. This thoughtfully upgraded home features 2 bedrooms, 2 bathrooms, a spacious den/office, set within 1,524 square feet of elegant living space, with a two car garage for your comfort and convenience. The open-concept layout is perfect for entertaining, enhanced by tray ceilings, granite countertops, crown molding, and upgraded cabinetry. Plantation shutters add both style and function, while the extended lanai offers a peaceful retreat with serene lake views, perfect for bird watching. For peace of mind, the home includes lockable hurricane shutters and overhead garage storage. As a resident of Boca Royale, enjoy access to a newly redesigned 18-hole golf course, resort-style pool, fitness center, Har-Tru tennis courts, pickleball courts, walking trails, and dog park. The recently renovated clubhouse features elegant dining and a stylish bar with stunning golf course views. HOA includes: lawn care, irrigation, trash/sewer, roof reserves and exterior painting. Optional memberships for golf, tennis, and pickleball are available. Ideally located minutes from Manasota Key's beaches, the charming shops of Dearborn Street, and the Atlanta Braves’ spring training facility in Wellen Park. Experience luxury, comfort, and community at its finest.
Listing Agent
COMPASS FLORIDA LLC Brokerage Phone: 941-279-3630 License #0659085 Listed on: 11/06/2025

Home Details
Home Type
- Single Family
Est. Annual Taxes
- $2,933
Year Built
- Built in 2017
Lot Details
- 5,217 Sq Ft Lot
- Lake Front
- Northwest Facing Home
- Irrigation Equipment
- Property is zoned RSF1
HOA Fees
- $587 Monthly HOA Fees
Parking
- 2 Car Attached Garage
Home Design
- Block Foundation
- Tile Roof
- Block Exterior
Interior Spaces
- 1,524 Sq Ft Home
- 1-Story Property
- Crown Molding
- Coffered Ceiling
- Tray Ceiling
- High Ceiling
- Ceiling Fan
- Plantation Shutters
- Sliding Doors
- Family Room Off Kitchen
- Living Room
- Dining Room
- Utility Room
- Lake Views
- Hurricane or Storm Shutters
Kitchen
- Eat-In Kitchen
- Range
- Microwave
- Dishwasher
- Stone Countertops
Flooring
- Wood
- Carpet
- Ceramic Tile
Bedrooms and Bathrooms
- 2 Bedrooms
- Split Bedroom Floorplan
- En-Suite Bathroom
- Walk-In Closet
- 2 Full Bathrooms
Laundry
- Laundry Room
- Dryer
- Washer
Outdoor Features
- Courtyard
- Outdoor Storage
- Rain Gutters
- Private Mailbox
Schools
- Englewood Elementary School
- Venice Area Middle School
- Venice Senior High School
Utilities
- Central Heating and Cooling System
- Underground Utilities
- Natural Gas Connected
- Gas Water Heater
- Cable TV Available
Listing and Financial Details
- Visit Down Payment Resource Website
- Legal Lot and Block 110 / 1
- Assessor Parcel Number 0494060093
Community Details
Overview
- Association fees include common area taxes, pool, escrow reserves fund, insurance, ground maintenance, management, recreational facilities, security
- Castle Group/Rick Michaud Association, Phone Number (941) 475-6464
- Boca Royale Community
- Boca Royale Ph 2 & 3 Subdivision
- On-Site Maintenance
- The community has rules related to building or community restrictions, deed restrictions, allowable golf cart usage in the community, no truck, recreational vehicles, or motorcycle parking, vehicle restrictions
Amenities
- Restaurant
- Clubhouse
Recreation
- Golf Course Community
- Tennis Courts
- Pickleball Courts
- Fitness Center
- Community Pool
- Dog Park
Security
- Security Guard
- Gated Community
Map
Home Values in the Area
Average Home Value in this Area
Tax History
| Year | Tax Paid | Tax Assessment Tax Assessment Total Assessment is a certain percentage of the fair market value that is determined by local assessors to be the total taxable value of land and additions on the property. | Land | Improvement |
|---|---|---|---|---|
| 2025 | $2,933 | $245,218 | -- | -- |
| 2024 | $2,815 | $238,307 | -- | -- |
| 2023 | $2,815 | $231,366 | $0 | $0 |
| 2022 | $2,721 | $224,627 | $0 | $0 |
| 2021 | $2,691 | $218,084 | $0 | $0 |
| 2020 | $2,682 | $215,073 | $0 | $0 |
| 2019 | $2,572 | $210,238 | $0 | $0 |
| 2018 | $2,493 | $237,700 | $83,300 | $154,400 |
| 2017 | $625 | $43,200 | $43,200 | $0 |
| 2016 | $613 | $41,400 | $41,400 | $0 |
| 2015 | $665 | $44,200 | $44,200 | $0 |
Property History
| Date | Event | Price | List to Sale | Price per Sq Ft |
|---|---|---|---|---|
| 02/20/2026 02/20/26 | Pending | -- | -- | -- |
| 01/05/2026 01/05/26 | Price Changed | $374,900 | -3.6% | $246 / Sq Ft |
| 11/06/2025 11/06/25 | For Sale | $389,000 | -- | $255 / Sq Ft |
Purchase History
| Date | Type | Sale Price | Title Company |
|---|---|---|---|
| Special Warranty Deed | -- | Allegiant Title Professional |
Mortgage History
| Date | Status | Loan Amount | Loan Type |
|---|---|---|---|
| Open | $186,219 | New Conventional |
Source: Stellar MLS
MLS Number: A4670641
APN: 0494-06-0093
- 1320 Backspin Dr
- 1375 Backspin Dr
- 1387 Backspin Dr
- 1425 Backspin Dr
- 10788 Trophy Dr
- 27352 Driver Ln
- 27133 Ipswich Dr
- 27336 Driver Ln
- 10751 Lerwick Cir
- 10744 Trophy Dr
- 10907 Trophy Dr
- 1039 Topelis Dr
- 27630 Royale Dornoch Ave
- 1147 Yosemite Dr
- 0 Cedar Ave
- 1 Gillespie St
- 1183 Cedar Ave
- 822 Diane Cir
- 26954 Pavin Dr
- 1104 Yosemite Dr
Ask me questions while you tour the home.
