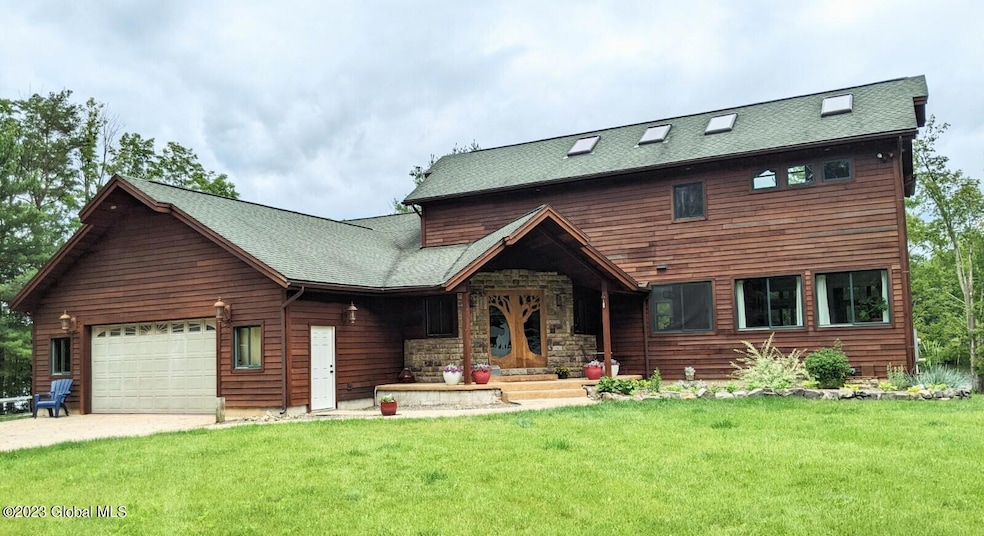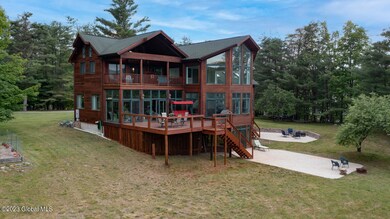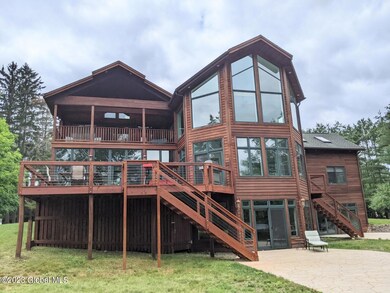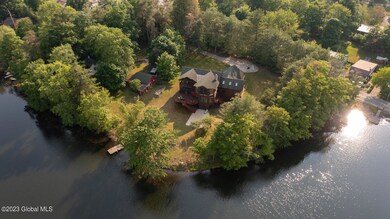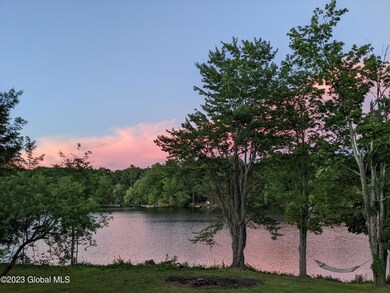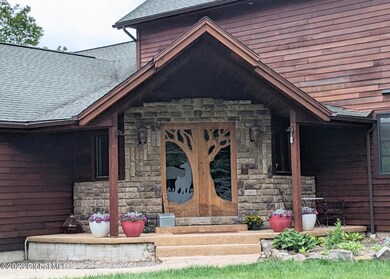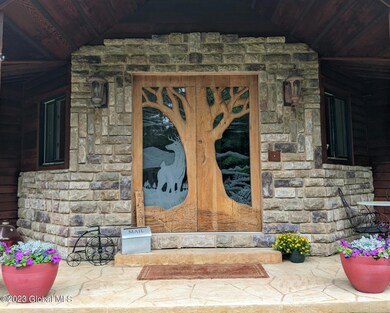
1282 Burden Lake Rd Averill Park, NY 12018
Estimated Value: $968,803 - $1,118,000
Highlights
- Deeded Waterfront Access Rights
- Barn
- Deck
- Lake Front
- Custom Home
- Private Lot
About This Home
As of August 2024Magnificent custom home with 451 feet of water frontage on Burden Lake. Three floors of finished living space with decks and views from every floor. The commissioned ''tree of life'' front door is one of a kind and opens to the main residence, which boasts 5,000+ square feet of living space. The great room, open to 2nd floor, spans 24'x24' with floor to ceiling windows and access to enclosed porch and 2 decks. Spacious second floor master bedroom has a gas fireplace, with a spectacular mahogany covered porch overlooking the lake. The ground floor has wonderful in-law/guest suite, entertaining bar from which you can walkout to the patio & lake. Beautiful views of the lake from all angles within the home. Amazing outdoor space for entertaining. Access all 3 lakes with a lower profile boat.
Last Listed By
Aimee Falk
Berkshire Hathaway Home Services Blake License #10301221074 Listed on: 04/21/2024

Home Details
Home Type
- Single Family
Est. Annual Taxes
- $17,054
Year Built
- Built in 2007 | Remodeled
Lot Details
- 1.47 Acre Lot
- Lot Dimensions are 341x257
- Lake Front
- Gated Home
- Chain Link Fence
- Landscaped
- Private Lot
- Cleared Lot
- Garden
- Property is zoned Single Residence
Parking
- 2 Car Attached Garage
- Heated Garage
- Garage Door Opener
- Driveway
- Off-Street Parking
Home Design
- Custom Home
- Wood Siding
- Cedar Siding
- Concrete Perimeter Foundation
- Asphalt
Interior Spaces
- 3-Story Property
- Central Vacuum
- Wired For Sound
- Crown Molding
- Cathedral Ceiling
- Paddle Fans
- Skylights
- 2 Fireplaces
- Gas Fireplace
- Sliding Doors
- Lake Views
- Pull Down Stairs to Attic
Kitchen
- Convection Oven
- Indoor Grill
- Range with Range Hood
- Dishwasher
- Wine Cooler
- Kitchen Island
- Stone Countertops
Flooring
- Wood
- Carpet
- Radiant Floor
- Slate Flooring
- Ceramic Tile
- Vinyl
Bedrooms and Bathrooms
- 4 Bedrooms
- Walk-In Closet
- Mirrored Closets Doors
- Bathroom on Main Level
- Steam Shower
- Ceramic Tile in Bathrooms
Laundry
- Laundry Room
- Laundry on main level
- Dryer
- Washer
Finished Basement
- Heated Basement
- Walk-Out Basement
- Basement Fills Entire Space Under The House
- Interior and Exterior Basement Entry
- Fireplace in Basement
Home Security
- Home Security System
- Carbon Monoxide Detectors
Outdoor Features
- Deeded Waterfront Access Rights
- Deck
- Enclosed Glass Porch
- Patio
- Exterior Lighting
- Shed
Schools
- Sand Lake-Miller Hill Elementary School
- Averill Park High School
Farming
- Barn
Utilities
- Forced Air Zoned Heating and Cooling System
- Heating System Uses Propane
- Pellet Stove burns compressed wood to generate heat
- Heating System Powered By Owned Propane
- Underground Utilities
- 200+ Amp Service
- Power Generator
- Drilled Well
- Tankless Water Heater
- Gas Water Heater
- Water Purifier
- High Speed Internet
- Cable TV Available
Community Details
- No Home Owners Association
Listing and Financial Details
- Legal Lot and Block 1.001 / 5
- Assessor Parcel Number 384000 158.4-5-1.1
Ownership History
Purchase Details
Home Financials for this Owner
Home Financials are based on the most recent Mortgage that was taken out on this home.Purchase Details
Home Financials for this Owner
Home Financials are based on the most recent Mortgage that was taken out on this home.Purchase Details
Purchase Details
Similar Homes in Averill Park, NY
Home Values in the Area
Average Home Value in this Area
Purchase History
| Date | Buyer | Sale Price | Title Company |
|---|---|---|---|
| Lackner Theodore A | $975,000 | Misc Company | |
| Lackner Theodore A | $975,000 | Misc Company | |
| Robert K Warland Builders | $400,000 | -- | |
| Robert K Warland Builders | $400,000 | -- | |
| Robert K Warland Builders | $400,000 | -- | |
| Skibinsky Jodie | -- | -- | |
| Skibinsky Jodie | -- | -- | |
| Skibinsky Jodie F | $70,000 | Norman Fivel | |
| Skibinsky Jodie F | $190,000 | Norman Fivel | |
| Skibinsky Jodie F | $190,000 | Norman Fivel |
Mortgage History
| Date | Status | Borrower | Loan Amount |
|---|---|---|---|
| Previous Owner | Robert K Warland Builders | $320,000 | |
| Previous Owner | Robert K Warland Builders | $320,000 |
Property History
| Date | Event | Price | Change | Sq Ft Price |
|---|---|---|---|---|
| 08/02/2024 08/02/24 | Sold | $975,000 | -2.0% | $295 / Sq Ft |
| 06/30/2024 06/30/24 | Pending | -- | -- | -- |
| 05/29/2024 05/29/24 | Price Changed | $995,000 | -9.1% | $301 / Sq Ft |
| 05/08/2024 05/08/24 | Price Changed | $1,095,000 | -8.4% | $332 / Sq Ft |
| 04/21/2024 04/21/24 | For Sale | $1,195,000 | -- | $362 / Sq Ft |
Tax History Compared to Growth
Tax History
| Year | Tax Paid | Tax Assessment Tax Assessment Total Assessment is a certain percentage of the fair market value that is determined by local assessors to be the total taxable value of land and additions on the property. | Land | Improvement |
|---|---|---|---|---|
| 2024 | $17,461 | $528,000 | $139,600 | $388,400 |
| 2023 | $17,055 | $528,000 | $139,600 | $388,400 |
| 2022 | $5,663 | $528,000 | $139,600 | $388,400 |
| 2021 | $4,572 | $425,000 | $139,600 | $285,400 |
| 2020 | $3,811 | $425,000 | $139,600 | $285,400 |
| 2019 | $6,780 | $335,000 | $139,600 | $195,400 |
| 2018 | $10,306 | $335,000 | $139,600 | $195,400 |
| 2017 | $14,516 | $467,000 | $134,000 | $333,000 |
| 2016 | $14,639 | $467,000 | $134,000 | $333,000 |
| 2015 | -- | $467,000 | $134,000 | $333,000 |
| 2014 | -- | $555,000 | $146,900 | $408,100 |
Agents Affiliated with this Home
-

Seller's Agent in 2024
Aimee Falk
Berkshire Hathaway Home Services Blake
(518) 312-2281
-
Erica Petrone-Fisher

Buyer's Agent in 2024
Erica Petrone-Fisher
Howard Hanna Capital Inc
(518) 928-8930
59 Total Sales
Map
Source: Global MLS
MLS Number: 202415618
APN: 4000-158.4-5-1.1
- 20 Zack Ln
- 35 Prospect Ave
- 56 Blue Heron Dr Unit Lot 2
- 16 Glenwood Terrace
- 13 Breeze Dale Dr
- 132 Biittig Rd
- 3105 New York 43
- 12 Allen Ave
- 21 Bullis Dr
- 100 Holser Rd Extension
- 6 Garlyn Dr
- 235 N Nassau Rd
- 181 Springer Rd
- 329 Millers Corners Rd
- 52 Totem Lodge Rd
- 8488 Miller Hill Rd
- 18 Autumn Ln
- 55 Mountain View Dr
- 20 Westfall Ct
- 4224 New York 150
- 1278 Burden Lake Rd
- 1285 Burden Lake Rd
- 1279 Burden Lake Rd
- 1283 Burden Lake Rd
- 1277 Burden Lake Rd
- 1272 Burden Lake Rd
- 1275 Burden Lake Rd
- 1289 Burden Lake Rd
- 180 1st Dyke Rd
- 1291 Burden Lake Rd
- 1293 Burden Lake Rd
- 8 Meadow Rd
- 10 Meadow Rd
- 14 Meadow Rd
- 18 Meadow Rd
- 1 Lea Rd
- 2 Lea Rd
- 1254 Burden Lake Rd
- 1301 Burden Lake Rd
- 2 W Shore Dr
