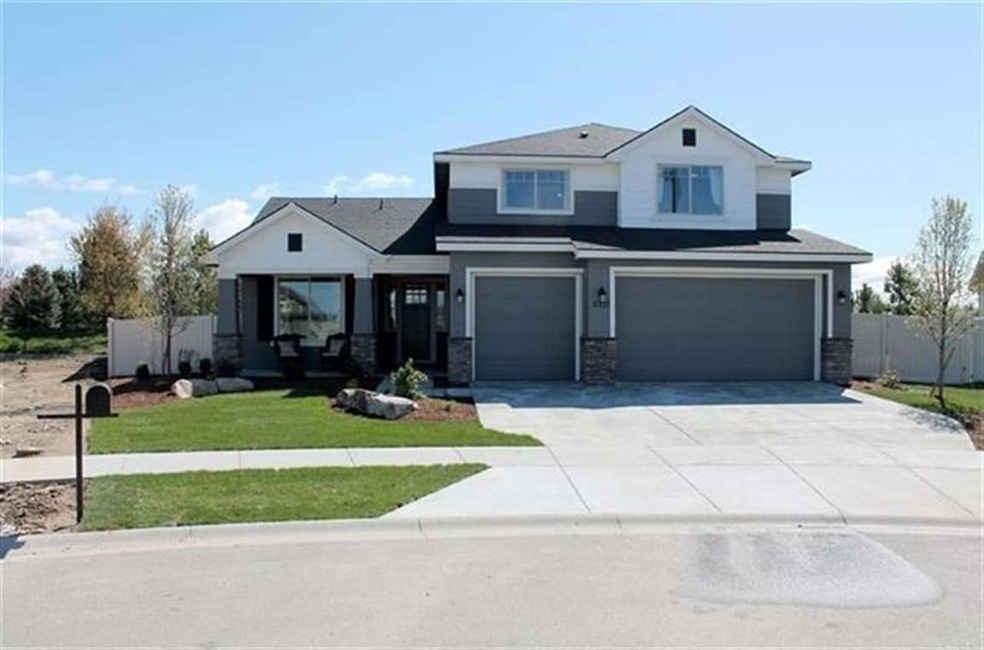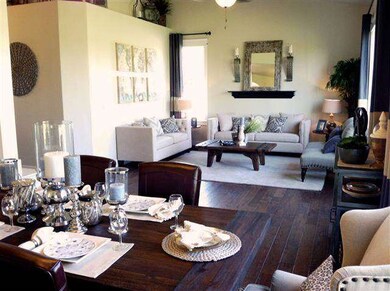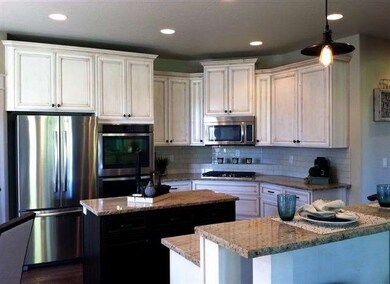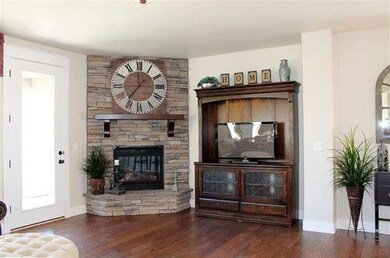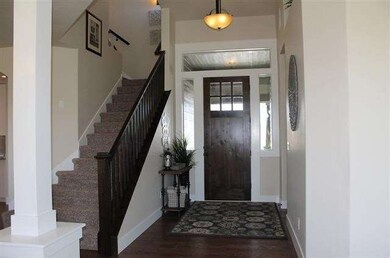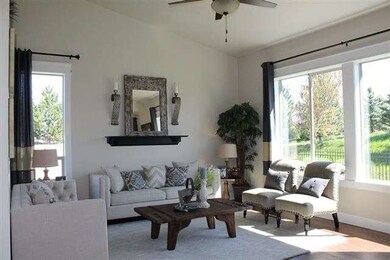
$420,000
- 3 Beds
- 3 Baths
- 1,827 Sq Ft
- 694 Castle Rock Place
- Middleton, ID
Single level home with Bonus room. This home has 3 beds, 3 baths & 3 car garage. The kitchen with ample cabinetry, stainless steel appliances & granite countertops are adjacent to eating space & great room makes this a perfect place for all to gather. The Master suite has master bathroom with a garden tub/shower, single vanities & large closet. Upstairs bonus room could be 4th bedroom with full
Deseree Dewey Silvercreek Realty Group
