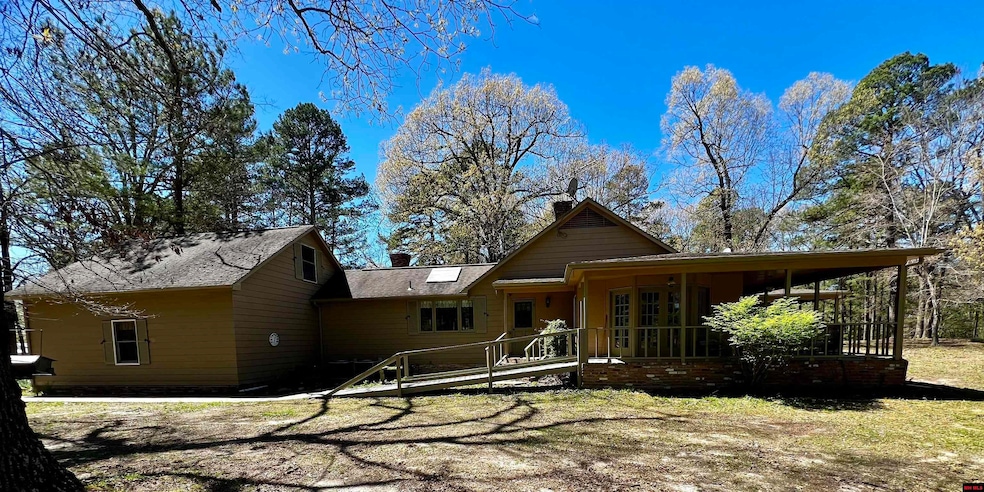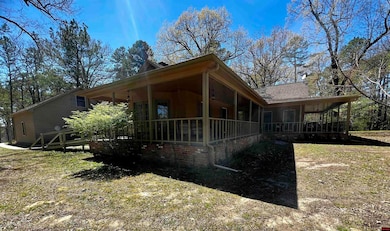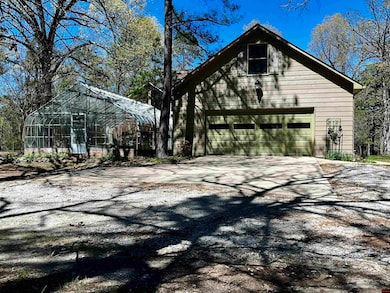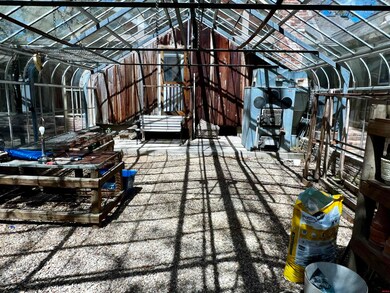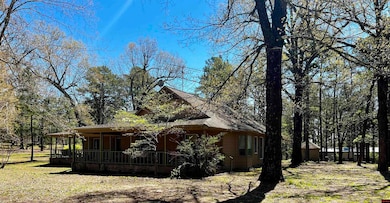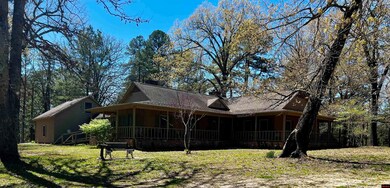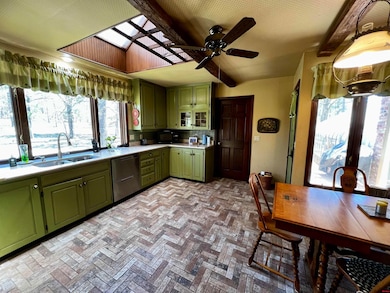
1282 Deer Path Ln Mountain Home, AR 72653
Highlights
- 131 Acre Lot
- Fireplace in Bedroom
- Vaulted Ceiling
- Countryside Views
- Wooded Lot
- Wood Flooring
About This Home
As of March 2025Pictures don’t do this beautiful home any justice! This is a must see in person to experience the serenity of the land, feel the warmth of the home and witness the beauty of the unique touches lovingly added to this incredible home. This charming homestead sits quaintly on 131 private acres (m/l). Enter the kitchen door and unlock the secrets and absorb the beauty of the antique door knobs, fixtures, natural wood beams, wood floors and intricately designed tile floors. Continue on and discover 3 bedrooms, 2 full baths, formal living room, cozy family room, 3 fireplaces, 2 car attached garage, a nice sized laundry room, a 50x30 shop including 2 lean-tos for extra storage for that tractor and other toys, a 32x21 green house just off of the sun room with 2 sides of the home wrapped in a lovely porch just made for rainy days. Make your appointment today and don’t miss out of this one-of-a-kind beauty. ***Note: Home is currently under repair, please contact seller’s agent for details.***
Home Details
Home Type
- Single Family
Est. Annual Taxes
- $2,099
Lot Details
- 131 Acre Lot
- Level Lot
- Cleared Lot
- Wooded Lot
Home Design
- Wood Siding
Interior Spaces
- 2,987 Sq Ft Home
- 1-Story Property
- Vaulted Ceiling
- Ceiling Fan
- Multiple Fireplaces
- Wood Burning Fireplace
- Double Pane Windows
- Window Treatments
- Wood Frame Window
- Entrance Foyer
- Family Room with Fireplace
- Living Room with Fireplace
- Breakfast Room
- Dining Room
- Home Office
- Sun or Florida Room
- First Floor Utility Room
- Countryside Views
- Crawl Space
Kitchen
- Double Oven
- Electric Range
- Dishwasher
- Disposal
Flooring
- Wood
- Tile
Bedrooms and Bathrooms
- 3 Bedrooms
- Fireplace in Bedroom
- 2 Full Bathrooms
Parking
- 2 Car Attached Garage
- Garage on Main Level
- Garage Door Opener
Outdoor Features
- Covered Deck
- Covered patio or porch
- Outbuilding
Utilities
- Central Heating and Cooling System
- Wood Insert Heater
- Well
- Electric Water Heater
- Septic System
Listing and Financial Details
- Assessor Parcel Number 009-02898-005
Ownership History
Purchase Details
Home Financials for this Owner
Home Financials are based on the most recent Mortgage that was taken out on this home.Purchase Details
Similar Homes in Mountain Home, AR
Home Values in the Area
Average Home Value in this Area
Purchase History
| Date | Type | Sale Price | Title Company |
|---|---|---|---|
| Warranty Deed | $640,000 | None Listed On Document | |
| Quit Claim Deed | -- | -- |
Mortgage History
| Date | Status | Loan Amount | Loan Type |
|---|---|---|---|
| Open | $544,000 | Credit Line Revolving |
Property History
| Date | Event | Price | Change | Sq Ft Price |
|---|---|---|---|---|
| 03/04/2025 03/04/25 | Sold | $640,000 | -8.6% | $214 / Sq Ft |
| 04/29/2024 04/29/24 | Price Changed | $699,995 | -21.8% | $234 / Sq Ft |
| 04/08/2024 04/08/24 | For Sale | $895,000 | -- | $300 / Sq Ft |
Tax History Compared to Growth
Tax History
| Year | Tax Paid | Tax Assessment Tax Assessment Total Assessment is a certain percentage of the fair market value that is determined by local assessors to be the total taxable value of land and additions on the property. | Land | Improvement |
|---|---|---|---|---|
| 2024 | $1,599 | $46,830 | $3,460 | $43,370 |
| 2023 | $1,674 | $46,830 | $3,460 | $43,370 |
| 2022 | $1,724 | $46,830 | $3,460 | $43,370 |
| 2021 | $1,702 | $43,730 | $3,740 | $39,990 |
| 2020 | $1,702 | $43,730 | $3,740 | $39,990 |
| 2019 | $1,720 | $43,730 | $3,740 | $39,990 |
| 2018 | $1,850 | $43,730 | $3,740 | $39,990 |
| 2017 | $1,544 | $43,730 | $3,740 | $39,990 |
| 2016 | $1,526 | $40,310 | $4,100 | $36,210 |
| 2015 | $1,850 | $40,310 | $4,100 | $36,210 |
| 2014 | $1,526 | $40,310 | $4,100 | $36,210 |
Agents Affiliated with this Home
-
Tim Walker

Seller's Agent in 2025
Tim Walker
PEGLAR REAL ESTATE GROUP
(870) 321-4433
309 Total Sales
-
Dauna Powell

Buyer's Agent in 2025
Dauna Powell
PEGLAR REAL ESTATE GROUP
(870) 656-3500
394 Total Sales
Map
Source: Mountain Home MLS (North Central Board of REALTORS®)
MLS Number: 128540
APN: 009-02898-005
- LOT 2 White Bluffs Ct
- 002-11183-007 White Bluffs Ct
- Lot 9 White Bluffs Ct
- Lots 3,4,45 Misty Ln
- 002-11037-007 Misty Ln
- 12722 Arkansas 201
- 98 White Bluffs Ct
- 009-03000-006 Mercedes Loop
- 282 Riverview Dr
- 11543 Arkansas 5
- 009-00079-000 Arkansas 5
- 009-00079-000 Arkansas 5
- 10452 Arkansas 5
- 10452 Highway 5 S
- Lot 7 River Ridge Rd
- 11168 Hwy 5 S
- 001-01616-000 Russ Rd
- 51 Nathan Terrace
- 009-00036-015 Oak Ridge Dr
- 25 Broadview Dr
