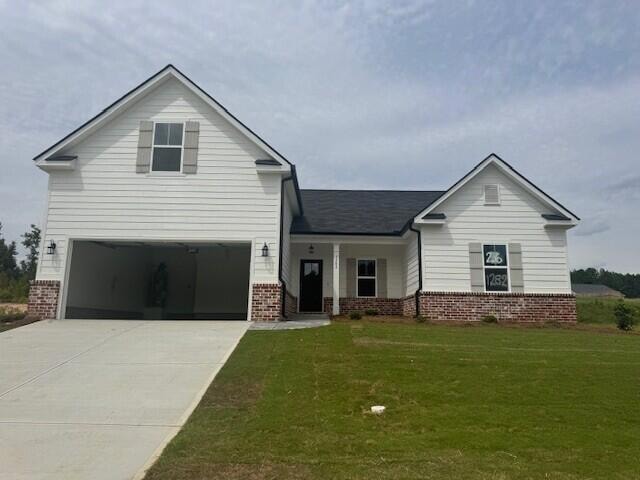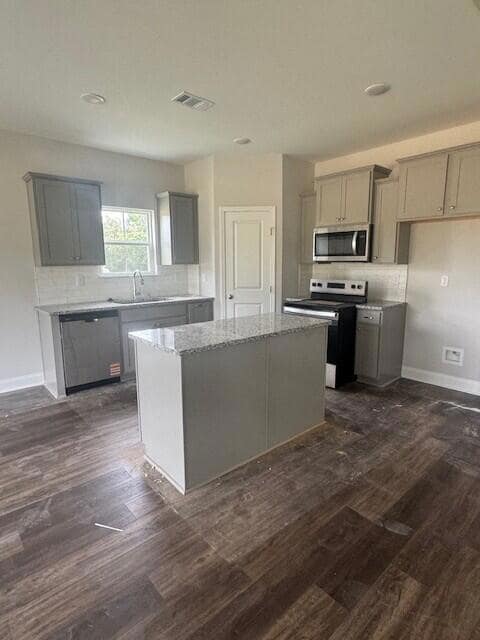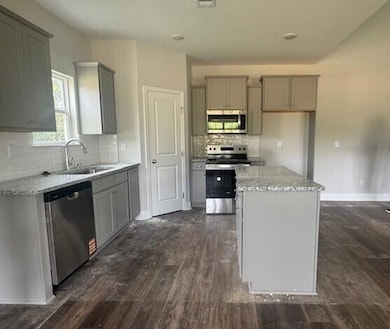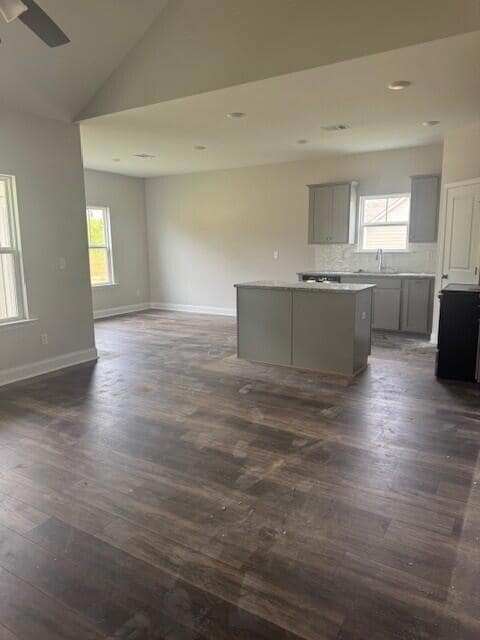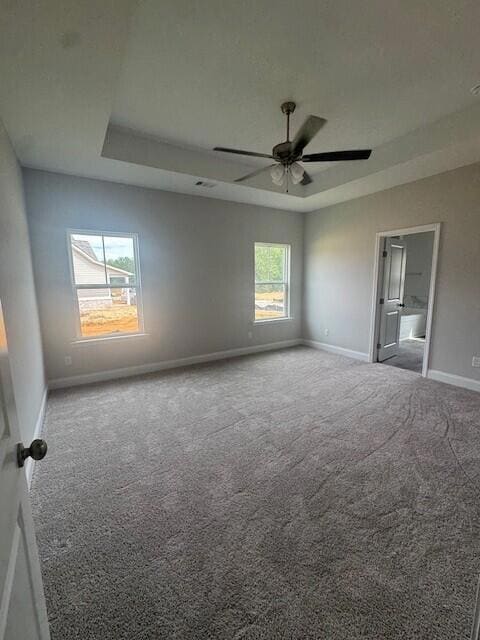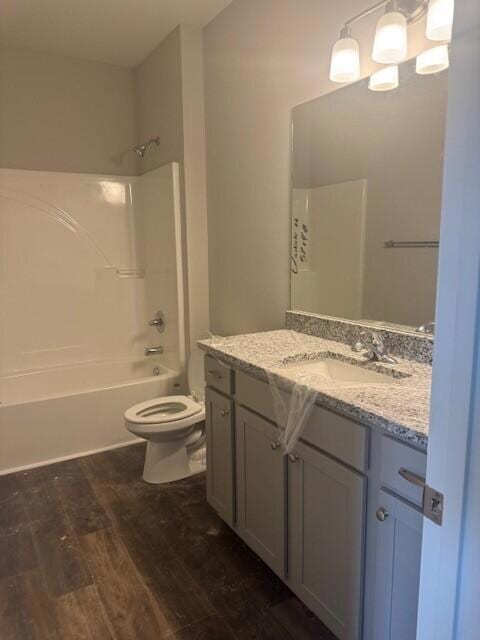NEW CONSTRUCTION
$23K PRICE INCREASE
1282 Elias Station Thomson, GA 30824
Estimated payment $2,037/month
Total Views
9,378
4
Beds
2
Baths
1,946
Sq Ft
$165
Price per Sq Ft
Highlights
- New Construction
- Great Room
- Breakfast Room
- Main Floor Primary Bedroom
- Covered Patio or Porch
- 2 Car Attached Garage
About This Home
THE HAMILTON BY WINCHESTER HOMES OF GEORGIA. THIS PLAN HAS THREE BEDROOMS ON MAIN FLOOR WITH ADDITIONAL ROOM UP THAT COULD SERVE AS A FOURTH BEDROOM IF NEEDED. OPEN FLOOR PLAN BOASTING KITCHEN WITH ISLAND & GRANITE COUNTERTOPS & LVP IN GREAT ROOM. Photo's of similar model. Capital Contribution of 550 & 250 HOA Annual dues to be collected at closing.
Home Details
Home Type
- Single Family
Year Built
- Built in 2025 | New Construction
Lot Details
- 0.5 Acre Lot
- Lot Dimensions are 100x236
- Landscaped
- Front and Back Yard Sprinklers
HOA Fees
- $21 Monthly HOA Fees
Parking
- 2 Car Attached Garage
Home Design
- Brick Exterior Construction
- Slab Foundation
- Composition Roof
- HardiePlank Type
Interior Spaces
- 1,946 Sq Ft Home
- 1.5-Story Property
- Wired For Data
- Ceiling Fan
- Insulated Windows
- Insulated Doors
- Great Room
- Breakfast Room
- Dining Room
- Pull Down Stairs to Attic
- Washer and Gas Dryer Hookup
Kitchen
- Eat-In Kitchen
- Electric Range
- Microwave
- Dishwasher
Flooring
- Carpet
- Luxury Vinyl Tile
Bedrooms and Bathrooms
- 4 Bedrooms
- Primary Bedroom on Main
- Walk-In Closet
- 2 Full Bathrooms
Home Security
- Storm Windows
- Fire and Smoke Detector
Outdoor Features
- Covered Patio or Porch
Schools
- Norris Elementary School
- Thomson Middle School
- Thomson High School
Utilities
- Central Air
- Heat Pump System
- Water Heater
Community Details
- Built by Winchester Homes of Ga
- Elias Station Subdivision
Listing and Financial Details
- Home warranty included in the sale of the property
- Tax Lot 26
- Assessor Parcel Number 0051f021
Map
Create a Home Valuation Report for This Property
The Home Valuation Report is an in-depth analysis detailing your home's value as well as a comparison with similar homes in the area
Home Values in the Area
Average Home Value in this Area
Property History
| Date | Event | Price | List to Sale | Price per Sq Ft |
|---|---|---|---|---|
| 10/08/2025 10/08/25 | Price Changed | $321,435 | +5.1% | $165 / Sq Ft |
| 09/25/2025 09/25/25 | Price Changed | $305,780 | +0.8% | $157 / Sq Ft |
| 07/16/2025 07/16/25 | Price Changed | $303,280 | +1.7% | $156 / Sq Ft |
| 05/19/2025 05/19/25 | For Sale | $298,280 | -- | $153 / Sq Ft |
Source: REALTORS® of Greater Augusta
Source: REALTORS® of Greater Augusta
MLS Number: 542090
Nearby Homes
- 1379 Elias Station
- 1411 Elias Station
- 1302 Elias Station
- 1290 Elias Station
- 1307 Elias Station
- 1357 Elias Station
- 1371 Elias Station
- 1399 Elias Station
- 1405 Elias Station
- 2296 Williams Rd
- 563 Lakewood Dr
- O Meadowood Dr
- 0 Meadowood Dr
- 2592 White Oak Rd
- 6355 Cobbham Rd
- 6345 Cobbham Rd
- 123 Willow Oak Cir
- 122 Willow Oak Cir
- 219 Devonshire Dr
- 125 Willow Oak Cir
- 110 Stratford Ln
- 944 Old Washington Rd
- 317 Bordeaux Dr
- 642 Forrest Clary Dr
- 456 Bussey Ave
- 2865 Old Thomson Rd
- 4105 Whitehouse St
- 627 Garland Trail
- 3025 Bannack Ln
- 3551 Mccorkle Rd
- 415 Amesbury Dr
- 349 Norwich Dr
- 322 N Hicks St
- 6195 Old Union Rd
- 119 Oliver Hardy Ct
- 112 Oliver Hardy Ct
- 3204 Ray Owens Rd
- 265 Dublin Loop
- 1543 Driftwood Ln
- 233 Carlow Dr
