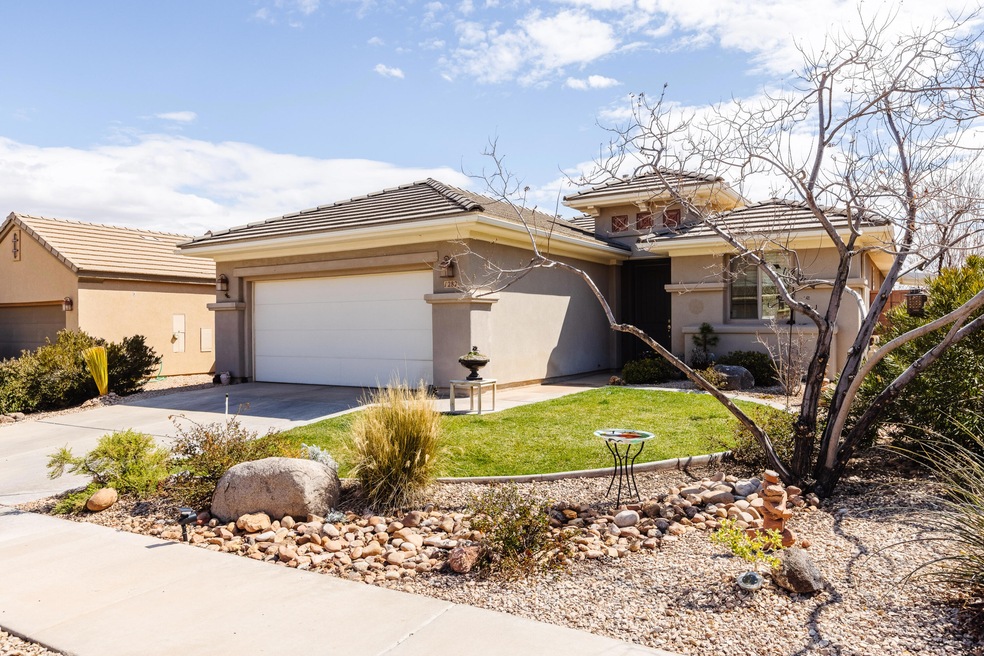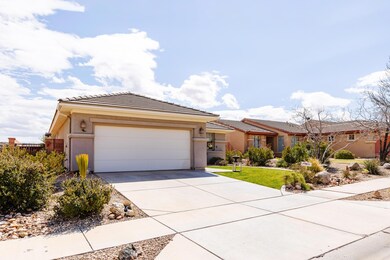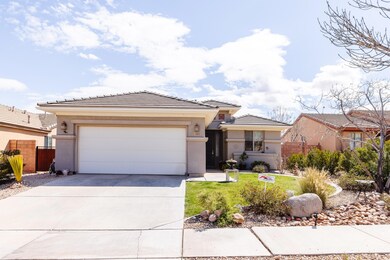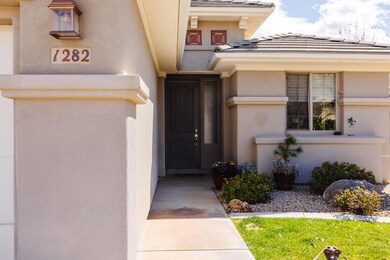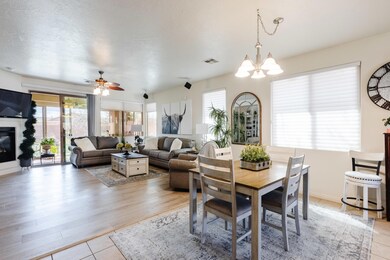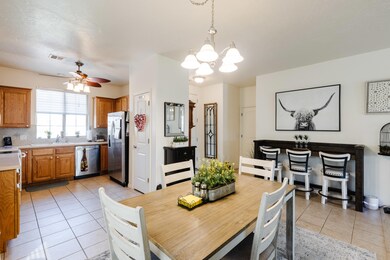
1282 N Overland Trails Cir Washington, UT 84780
Coral Canyon NeighborhoodEstimated Value: $461,000 - $463,615
Highlights
- Heated Indoor Pool
- Cul-De-Sac
- Double Pane Windows
- Covered patio or porch
- Attached Garage
- Walk-In Closet
About This Home
As of April 2021Immaculate cozy home on a quiet cul de sac in Coral Canyon. Enjoy the clubhouse, pool, tennis & pickle ball courts along with abundant walking & bike trails! A MUST SEE!! Open House March 20th 11am - 2pm. NO showings before then. Showings after that need a 2 hour notice. Home is occupied.
A FURNITURE PACKAGE is available if interested. Yard decorations are excluded from sale except for the bird baths will stay.
Highest & Best offers until March 23rd by 5pm. No response before March 24th by 5pm. Seller needs to stay in home until May 31, 2021.
Last Agent to Sell the Property
KRISTI HANCOCK
KW SG KELLER WILLIAMS SUCCESS License #9861147 SA00 Listed on: 03/18/2021
Co-Listed By
DUSTY WRIGHT- THE WRIGHT TEAM
KW SG KELLER WILLIAMS SUCCESS License #6575525-SA00
Last Buyer's Agent
BECKY ELLIS
REALTYPATH (FIDELITY ST GEORGE)
Home Details
Home Type
- Single Family
Est. Annual Taxes
- $1,638
Year Built
- Built in 2004
Lot Details
- 7,405 Sq Ft Lot
- Cul-De-Sac
- Property is Fully Fenced
- Landscaped
- Sprinkler System
- Zoning described as PUD
HOA Fees
- $49 Monthly HOA Fees
Parking
- Attached Garage
Home Design
- Slab Foundation
- Tile Roof
- Stucco Exterior
Interior Spaces
- 1,475 Sq Ft Home
- 1-Story Property
- Ceiling Fan
- Gas Fireplace
- Double Pane Windows
Kitchen
- Free-Standing Range
- Microwave
- Dishwasher
- Disposal
Bedrooms and Bathrooms
- 3 Bedrooms
- Walk-In Closet
- 2 Bathrooms
Laundry
- Dryer
- Washer
Pool
- Heated Indoor Pool
- Concrete Pool
- Spa
- Fence Around Pool
Outdoor Features
- Covered patio or porch
Schools
- Coral Canyon Elementary School
- Pine View Middle School
- Pine View High School
Utilities
- Central Air
- Heating System Uses Natural Gas
- Smart Home Wiring
- Water Softener is Owned
Community Details
- Coral Canyon Subdivision
Listing and Financial Details
- Home warranty included in the sale of the property
- Assessor Parcel Number W-CRLC-A6-1-560-CC
Ownership History
Purchase Details
Home Financials for this Owner
Home Financials are based on the most recent Mortgage that was taken out on this home.Purchase Details
Home Financials for this Owner
Home Financials are based on the most recent Mortgage that was taken out on this home.Purchase Details
Home Financials for this Owner
Home Financials are based on the most recent Mortgage that was taken out on this home.Purchase Details
Home Financials for this Owner
Home Financials are based on the most recent Mortgage that was taken out on this home.Purchase Details
Similar Homes in Washington, UT
Home Values in the Area
Average Home Value in this Area
Purchase History
| Date | Buyer | Sale Price | Title Company |
|---|---|---|---|
| Paul Lapetina Revocable Trust | -- | Amrock | |
| Lapetina Paul | -- | Amrock | |
| Lapetina Paul | -- | Infinity Title | |
| Cyran Christopher Robert | -- | Accommodation | |
| Cyran Christopher | -- | Accommodation | |
| Cyran Christopher Robert | -- | Mountain View Ttl St George | |
| Simmons D E | -- | Southern Utah Title Co |
Mortgage History
| Date | Status | Borrower | Loan Amount |
|---|---|---|---|
| Open | Lapetina Paul | $200,000 | |
| Previous Owner | Lapetina Paul | $200,000 | |
| Previous Owner | Cyran Christopher | $230,000 | |
| Previous Owner | Cyran Christopher Robert | $222,832 |
Property History
| Date | Event | Price | Change | Sq Ft Price |
|---|---|---|---|---|
| 04/06/2021 04/06/21 | Sold | -- | -- | -- |
| 03/24/2021 03/24/21 | Pending | -- | -- | -- |
| 03/18/2021 03/18/21 | For Sale | $349,900 | -- | $237 / Sq Ft |
Tax History Compared to Growth
Tax History
| Year | Tax Paid | Tax Assessment Tax Assessment Total Assessment is a certain percentage of the fair market value that is determined by local assessors to be the total taxable value of land and additions on the property. | Land | Improvement |
|---|---|---|---|---|
| 2023 | $3,398 | $428,600 | $95,000 | $333,600 |
| 2022 | $1,943 | $432,800 | $95,000 | $337,800 |
| 2021 | $1,762 | $311,200 | $65,000 | $246,200 |
| 2020 | $1,638 | $271,500 | $65,000 | $206,500 |
| 2019 | $1,701 | $271,400 | $65,000 | $206,400 |
| 2018 | $1,634 | $130,735 | $0 | $0 |
| 2017 | $1,593 | $120,230 | $0 | $0 |
| 2016 | $1,597 | $113,520 | $0 | $0 |
| 2015 | $1,600 | $110,275 | $0 | $0 |
| 2014 | $1,561 | $108,185 | $0 | $0 |
Agents Affiliated with this Home
-
K
Seller's Agent in 2021
KRISTI HANCOCK
KW SG KELLER WILLIAMS SUCCESS
-
D
Seller Co-Listing Agent in 2021
DUSTY WRIGHT- THE WRIGHT TEAM
KW SG KELLER WILLIAMS SUCCESS
-
B
Buyer's Agent in 2021
BECKY ELLIS
REALTYPATH (FIDELITY ST GEORGE)
-
s
Buyer's Agent in 2021
stg.rets.bellis
stg.rets.RETS_OFFICE
Map
Source: Washington County Board of REALTORS®
MLS Number: 21-221056
APN: 0727688
- 1392 N Sunridge Cir
- 2929 E Blackstone Cir
- 1587 N Liberty Greens Dr
- 1455 N Horizon Pkwy Unit 103
- 1507 N Horizon Pkwy Unit 99
- 1519 N Horizon Pkwy Unit 98
- 1624 N Crown King Ave Unit 133
- 1624 N Crown King Ave Unit 122
- 1624 N Crown King Ave Unit 121
- 1490 N Daylight St Unit 94
- 1502 N Daylight St Unit 95
- 1481 N Daylight St Unit 90
- 1495 N Daylight St Unit 89
- 1473 N Daylight St Unit 91
- 1010 N Mountainside Ave
- 1786 N Highland Pkwy
- 1007 N Mountainside Ave
- 1461 Flare Ct
- 1461 Flare Ct Unit 77
- 3240 E Fourteen Fairway Dr
- 1282 N Overland Trails Cir
- 1292 N Overland Trails Cir
- 1292 N Overland Trails Cir
- 1258 N Overland Trail
- 1258 N Overland Trails Cir
- 1302 N Overland Trails Cir
- 1250 N Overland Trails Cir
- 1263 N Spring Valley Dr
- 1250 N Overland Trail
- 1250 N Overland Trails Cir
- 1253 N Spring Valley Dr
- 1273 N Spring Valley Dr
- 1314 N Overland Trails Cir
- 1289 N Overland Trails Cir
- 1314 N Overland Trail
- 1273 N Overland Trails Cir
- 1248 N Overland Trails Cir
- 1259 N Overland Trails Cir
- 1315 N Overland Trails Cir
- 1248 N Overland Trails Cir
