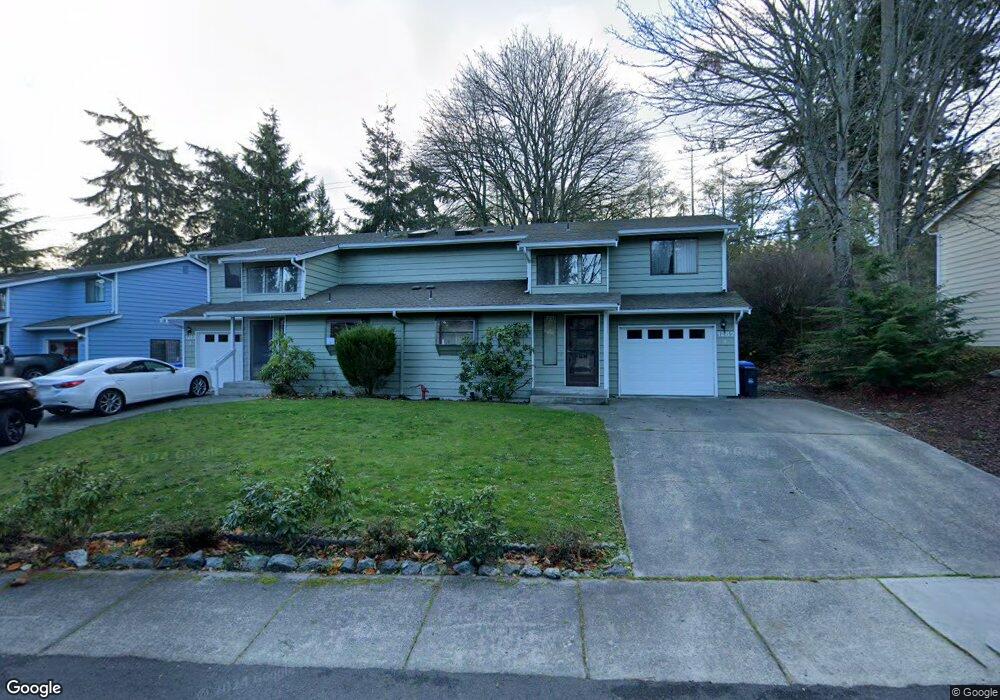1282 NW Lanyard Loop Unit 1 Oak Harbor, WA 98277
Estimated Value: $359,627 - $376,000
3
Beds
3
Baths
1,386
Sq Ft
$266/Sq Ft
Est. Value
About This Home
This home is located at 1282 NW Lanyard Loop Unit 1, Oak Harbor, WA 98277 and is currently estimated at $369,157, approximately $266 per square foot. 1282 NW Lanyard Loop Unit 1 is a home located in Island County with nearby schools including Broadview Elementary School, Oak Harbor Middle School, and Oak Harbor High School.
Ownership History
Date
Name
Owned For
Owner Type
Purchase Details
Closed on
Oct 26, 2016
Sold by
Woodbury Mary Anne and Woodbury Mary A
Bought by
Berkley Jason Edward
Current Estimated Value
Home Financials for this Owner
Home Financials are based on the most recent Mortgage that was taken out on this home.
Original Mortgage
$205,000
Outstanding Balance
$164,554
Interest Rate
3.5%
Mortgage Type
VA
Estimated Equity
$204,603
Purchase Details
Closed on
Dec 20, 2005
Sold by
Nowicki Roger A and Nowicki Kristine P
Bought by
Woodbury Mary Anne
Home Financials for this Owner
Home Financials are based on the most recent Mortgage that was taken out on this home.
Original Mortgage
$191,575
Interest Rate
6.36%
Mortgage Type
Fannie Mae Freddie Mac
Purchase Details
Closed on
Sep 12, 2005
Sold by
Keyes Paul Randolph
Bought by
Nowicki Roger A and Nowicki Kristine P
Home Financials for this Owner
Home Financials are based on the most recent Mortgage that was taken out on this home.
Original Mortgage
$129,920
Interest Rate
5.81%
Mortgage Type
New Conventional
Create a Home Valuation Report for This Property
The Home Valuation Report is an in-depth analysis detailing your home's value as well as a comparison with similar homes in the area
Home Values in the Area
Average Home Value in this Area
Purchase History
| Date | Buyer | Sale Price | Title Company |
|---|---|---|---|
| Berkley Jason Edward | $205,000 | Land Title & Escrow Island C | |
| Woodbury Mary Anne | $197,500 | Land Title Company Island Co | |
| Nowicki Roger A | $162,400 | Land Title Company Island Co |
Source: Public Records
Mortgage History
| Date | Status | Borrower | Loan Amount |
|---|---|---|---|
| Open | Berkley Jason Edward | $205,000 | |
| Previous Owner | Woodbury Mary Anne | $191,575 | |
| Previous Owner | Nowicki Roger A | $129,920 |
Source: Public Records
Tax History Compared to Growth
Tax History
| Year | Tax Paid | Tax Assessment Tax Assessment Total Assessment is a certain percentage of the fair market value that is determined by local assessors to be the total taxable value of land and additions on the property. | Land | Improvement |
|---|---|---|---|---|
| 2025 | $3,092 | $367,239 | $160,000 | $207,239 |
| 2024 | $3,015 | $364,290 | $150,000 | $214,290 |
| 2023 | $3,015 | $357,161 | $140,000 | $217,161 |
| 2022 | $2,851 | $329,346 | $130,000 | $199,346 |
| 2021 | $2,809 | $265,750 | $90,000 | $175,750 |
| 2020 | $2,631 | $261,024 | $90,000 | $171,024 |
| 2019 | $1,978 | $241,988 | $110,000 | $131,988 |
| 2018 | $1,620 | $197,463 | $65,000 | $132,463 |
| 2017 | $1,542 | $142,418 | $9,000 | $133,418 |
| 2016 | $1,320 | $144,323 | $9,000 | $135,323 |
| 2015 | -- | $118,782 | $9,000 | $109,782 |
| 2013 | -- | $168,356 | $55,524 | $112,832 |
Source: Public Records
Map
Nearby Homes
- 1264 NW Lanyard Loop Unit 2
- 1234 NW Lanyard Loop Unit 1
- 1252 NW Lanyard Loop Unit 2
- 1175 NW Kitsap Terrace
- 1440 NW Outrigger Loop
- 1076 NW Kitsap Terrace
- 1499 SW Ponsteen Dr
- 1075 SW 2nd Ave
- 1620 NW 2nd Ave
- 1238 SW Lopez Dr
- 478 SW Judson Dr
- 0 Olympic Drive (7 Lots)
- 984 SW 6th Ave
- 660 SW Harrier Cir Unit 1
- 748 SW Heller St
- 0 Olympic Dr Unit NWM2434807
- 0 Olympic Dr Unit NWM2434799
- 0 Olympic Dr Unit NWM2434805
- 0 Olympic Dr Unit NWM2434792
- 0 Olympic Dr Unit NWM2434788
- 1282 NW Lanyard Loop Unit 2
- 1282 NW Lanyard Loop Unit 1-M-1
- 1282 NW Lanyard Loop Unit M1
- 1282 NW Lanyard Loop Unit M2
- 1298 NW Lanyard Loop Unit 2
- 1298 NW Lanyard Loop
- 1298 NW Lanyard Loop
- 1232 NW Lanyard Loop Unit 2
- 1232 NW Lanyard Loop
- 1232 NW Lanyard Loop
- 1258 NW Lanyard Loop Unit 2
- 1264 NW Lanyard Loop Unit 1
- 1274 NW Lanyard Loop Unit 1
- 1274 NW Lanyard Loop
- 1264 NW Lanyard Loop
- 1258 NW Lanyard Loop
- 1274 NW Lanyard Loop Unit L1
- 1264 NW Lanyard Loop
- 1258 NW Lanyard Loop Unit J2
- 1274 NW Lanyard Loop Unit 2
