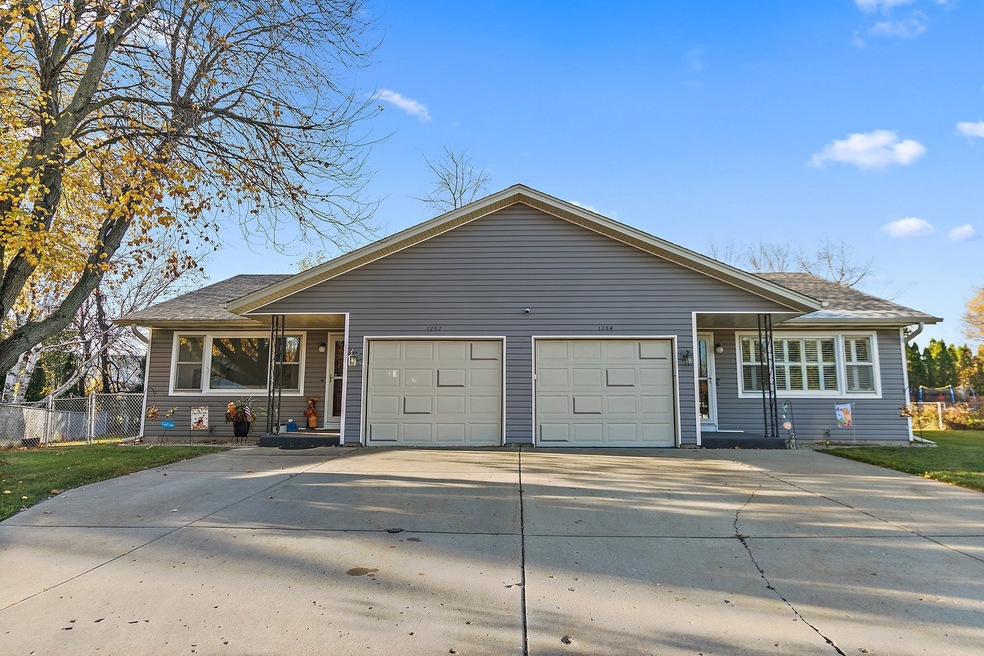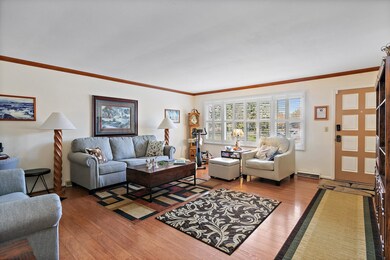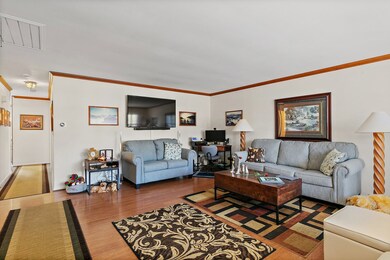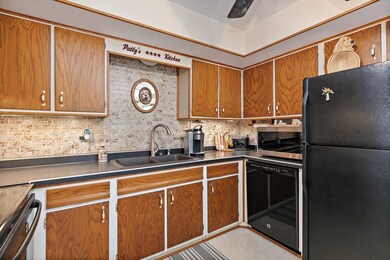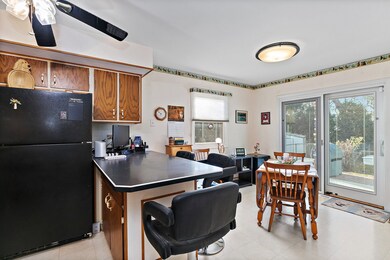
1282 Pappas Ct Unit 84 Elgin, IL 60123
Century Oaks West NeighborhoodHighlights
- Multiple Garages
- Property is near a park
- Separate Outdoor Workshop
- Landscaped Professionally
- Fenced Yard
- 4-minute walk to Century Oaks Park
About This Home
As of January 2025Welcome to 1282-1284 Pappas Court in Elgin-an exceptional opportunity to acquire a meticulously maintained side-by-side duplex, perfect for both homeowners and investors. This property offers the flexibility to live in one unit while leasing the other, or to capitalize on its strong rental potential. The duplexes have undergone extensive updates, including a new roof, siding, gutters, and downspouts, all completed in 2020. Additional enhancements include new storm doors, a Murphy bed in one unit, updated shutters, new basement flooring, and a new patio door in unit 1284, ensuring modern appeal and low maintenance. Both units feature spacious, well-designed interiors. The kitchens are generously sized, ideal for cooking and entertaining, and the bedrooms offer ample space for your furnishings. Each unit includes a fully finished basement designed for enjoyment and relaxation, complete with a bar area in both units. Unit 1284 further boasts a cozy fireplace and a versatile workshop space that can serve as an office or hobby area. Outside, the property features new brick paver patios, perfect for outdoor gatherings, along with chain link fences in the backyards, ideal for keeping pets secure. The serene setting is complemented by its convenient location, with the Big Timber Metra Station just minutes away for easy commuting, as well as quick access to the I-90/Route 31 and I-90/Randall Road interchanges. Local restaurants, shops, and grocery stores are nearby, and a local park is within walking distance, enhancing your lifestyle with both convenience and recreational options. These units combine modern updates, a peaceful setting, and a prime location, making it a highly desirable choice in today's market. Don't miss this rare opportunity to own a versatile and appealing property. Property offered AS-IS.
Last Agent to Sell the Property
@properties Christie's International Real Estate License #475186756

Property Details
Home Type
- Multi-Family
Est. Annual Taxes
- $6,416
Year Built
- Built in 1977
Lot Details
- 0.28 Acre Lot
- Lot Dimensions are 171x168x111x44
- Cul-De-Sac
- Fenced Yard
- Chain Link Fence
- Landscaped Professionally
- Paved or Partially Paved Lot
- Irregular Lot
Parking
- 2 Car Attached Garage
- Multiple Garages
- Garage Door Opener
- Parking Included in Price
Home Design
- Duplex
- Asphalt Roof
- Aluminum Siding
- Concrete Perimeter Foundation
Interior Spaces
- Ceiling Fan
- Finished Basement
- Basement Fills Entire Space Under The House
Bedrooms and Bathrooms
- 4 Bedrooms
- 4 Potential Bedrooms
- 3 Bathrooms
Home Security
- Home Security System
- Storm Screens
- Carbon Monoxide Detectors
Outdoor Features
- Brick Porch or Patio
- Separate Outdoor Workshop
- Shed
Location
- Property is near a park
Schools
- Century Oaks Elementary School
- Kimball Middle School
- Larkin High School
Utilities
- Heating System Uses Natural Gas
- Multiple Water Heaters
- Cable TV Available
Listing and Financial Details
- Senior Tax Exemptions
- Homeowner Tax Exemptions
Community Details
Overview
- 2 Units
- Century Oaks West Subdivision
Building Details
- Electric Expense $130
- Fuel Expense $117
- Insurance Expense $116
- Water Sewer Expense $50
- Gross Income $9,600
Ownership History
Purchase Details
Home Financials for this Owner
Home Financials are based on the most recent Mortgage that was taken out on this home.Purchase Details
Map
Similar Home in Elgin, IL
Home Values in the Area
Average Home Value in this Area
Purchase History
| Date | Type | Sale Price | Title Company |
|---|---|---|---|
| Deed | $480,000 | None Listed On Document | |
| Interfamily Deed Transfer | -- | Attorney |
Property History
| Date | Event | Price | Change | Sq Ft Price |
|---|---|---|---|---|
| 04/15/2025 04/15/25 | Rented | $1,850 | 0.0% | -- |
| 04/09/2025 04/09/25 | Off Market | $1,850 | -- | -- |
| 04/04/2025 04/04/25 | For Rent | $1,850 | 0.0% | -- |
| 01/31/2025 01/31/25 | Sold | $480,000 | +2.3% | -- |
| 11/13/2024 11/13/24 | Pending | -- | -- | -- |
| 11/05/2024 11/05/24 | For Sale | $469,000 | -- | -- |
Tax History
| Year | Tax Paid | Tax Assessment Tax Assessment Total Assessment is a certain percentage of the fair market value that is determined by local assessors to be the total taxable value of land and additions on the property. | Land | Improvement |
|---|---|---|---|---|
| 2023 | $6,416 | $91,265 | $25,145 | $66,120 |
| 2022 | $6,262 | $83,218 | $22,928 | $60,290 |
| 2021 | $5,960 | $77,803 | $21,436 | $56,367 |
| 2020 | $5,771 | $74,275 | $20,464 | $53,811 |
| 2019 | $5,581 | $70,751 | $19,493 | $51,258 |
| 2018 | $5,502 | $66,652 | $18,364 | $48,288 |
| 2017 | $5,349 | $63,010 | $17,361 | $45,649 |
| 2016 | $5,061 | $58,456 | $16,106 | $42,350 |
| 2015 | -- | $53,581 | $14,763 | $38,818 |
| 2014 | -- | $52,920 | $14,581 | $38,339 |
| 2013 | -- | $54,316 | $14,966 | $39,350 |
Source: Midwest Real Estate Data (MRED)
MLS Number: 12204276
APN: 06-03-303-003
- 1219 Forest Dr
- 1405 N Lyle Ave Unit 5
- 35 Devonshire Cir
- 1994 Monday Dr
- 43 Creekside Cir Unit A
- 2184 Jordan Ct
- 801 N Mclean Blvd Unit 260
- 2055 Royal Blvd Unit 9
- 938 Hillcrest Rd
- 919 Millcreek Cir
- 951 Hillcrest Rd
- 924 Millcreek Cir
- 816 Millcreek Cir
- 805 Millcreek Cir
- 1416 Harlan Ave
- Vacant lot Illinois Pkwy
- 2170 Niagara Ct
- Lot 26 Chateau Dr
- 2270 Valley Creek Dr
- 1052 Florimond Dr
