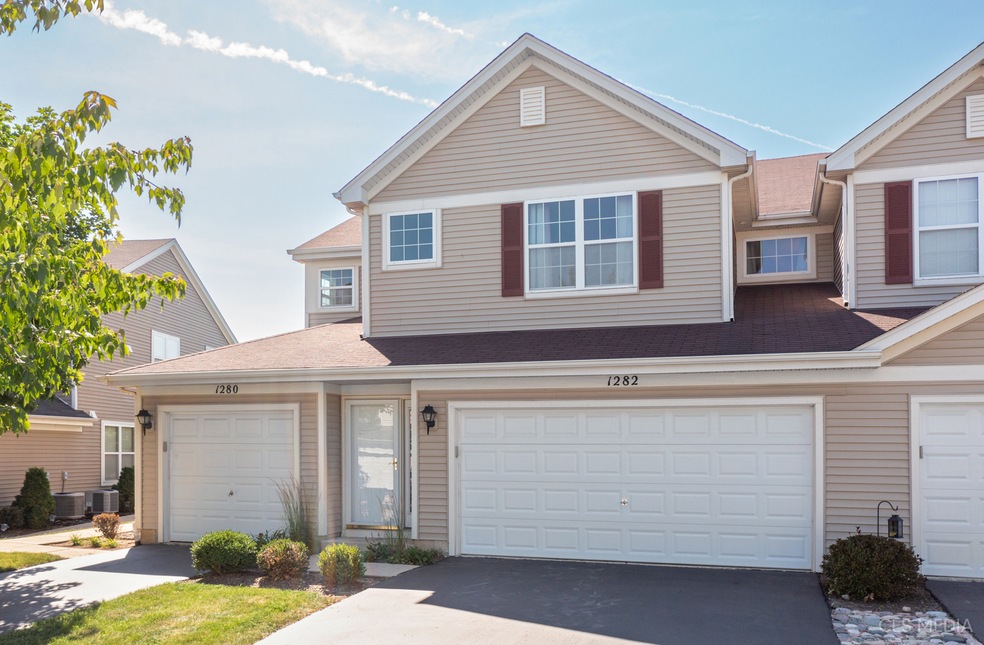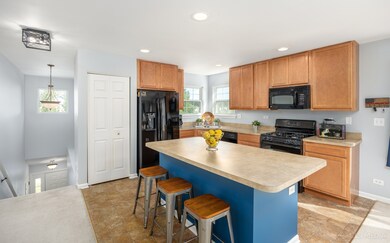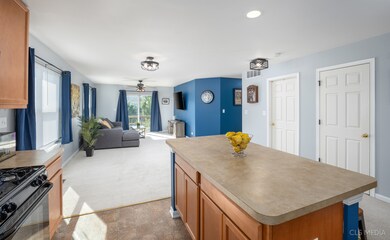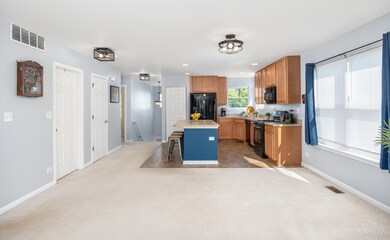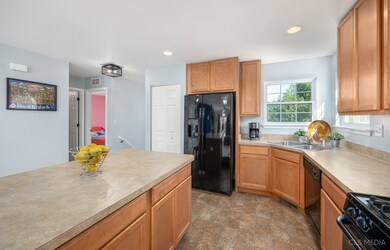
1282 Remington Dr Unit 3 Fox Lake, IL 60020
Estimated Value: $239,000 - $248,000
Highlights
- Deck
- 2 Car Attached Garage
- Forced Air Heating and Cooling System
- Whirlpool Bathtub
- Laundry Room
- Combination Dining and Living Room
About This Home
As of September 2022Beautiful townhome located in popular Remington Pointe. This spacious townhouse offers 3 bedrooms and 2 full bathrooms. 2 car garage located on main level. Walk upstairs to see the open floor plan freshly painted and new light fixtures throughout. Plenty of cabinet space with center island for cooking. Open area can be used as dining room or extended living room ideal for gatherings. Relax on the balcony which overlooks greenery. Master bedroom includes wood accent wall, walk in closet and en suite spa bathroom. Separate soaking tub, shower and dual sinks. Convenient washer dryer location on 2nd level.
Last Agent to Sell the Property
Century 21 Circle License #471019603 Listed on: 07/17/2022

Townhouse Details
Home Type
- Townhome
Est. Annual Taxes
- $4,065
Year Built
- Built in 2007
Lot Details
- 44
HOA Fees
- $197 Monthly HOA Fees
Parking
- 2 Car Attached Garage
- Garage Transmitter
- Garage Door Opener
- Driveway
- Parking Included in Price
Home Design
- Vinyl Siding
Interior Spaces
- 1,500 Sq Ft Home
- 2-Story Property
- Combination Dining and Living Room
Kitchen
- Range
- Microwave
- Dishwasher
Bedrooms and Bathrooms
- 3 Bedrooms
- 3 Potential Bedrooms
- 2 Full Bathrooms
- Dual Sinks
- Whirlpool Bathtub
- Separate Shower
Laundry
- Laundry Room
- Dryer
- Washer
Outdoor Features
- Deck
Schools
- Big Hollow Elementary School
- Big Hollow Middle School
- Grant Community High School
Utilities
- Forced Air Heating and Cooling System
- Heating System Uses Natural Gas
Community Details
Overview
- Association fees include insurance, exterior maintenance, lawn care, snow removal
- 5 Units
- Manager Association, Phone Number (630) 620-1133
- Property managed by ACM
Amenities
- Common Area
Pet Policy
- Dogs and Cats Allowed
Ownership History
Purchase Details
Home Financials for this Owner
Home Financials are based on the most recent Mortgage that was taken out on this home.Purchase Details
Home Financials for this Owner
Home Financials are based on the most recent Mortgage that was taken out on this home.Purchase Details
Home Financials for this Owner
Home Financials are based on the most recent Mortgage that was taken out on this home.Similar Homes in the area
Home Values in the Area
Average Home Value in this Area
Purchase History
| Date | Buyer | Sale Price | Title Company |
|---|---|---|---|
| Gonzalez Gutierrez Jose I | $187,000 | -- | |
| Young Kevin D | $170,000 | Attorney | |
| Smith David P | $182,000 | Chicago Title Insurance Co |
Mortgage History
| Date | Status | Borrower | Loan Amount |
|---|---|---|---|
| Open | Gonzalez Gutierrez Jose I | $172,975 | |
| Previous Owner | Young Kevin D | $166,920 | |
| Previous Owner | Smith David P | $127,735 | |
| Previous Owner | Smith David P | $136,128 |
Property History
| Date | Event | Price | Change | Sq Ft Price |
|---|---|---|---|---|
| 09/14/2022 09/14/22 | Sold | $187,000 | -8.8% | $125 / Sq Ft |
| 07/28/2022 07/28/22 | Pending | -- | -- | -- |
| 07/17/2022 07/17/22 | For Sale | $205,000 | +20.6% | $137 / Sq Ft |
| 06/18/2021 06/18/21 | Sold | $170,000 | +4.9% | $113 / Sq Ft |
| 05/04/2021 05/04/21 | For Sale | -- | -- | -- |
| 05/03/2021 05/03/21 | Pending | -- | -- | -- |
| 05/01/2021 05/01/21 | For Sale | $162,000 | -- | $108 / Sq Ft |
Tax History Compared to Growth
Tax History
| Year | Tax Paid | Tax Assessment Tax Assessment Total Assessment is a certain percentage of the fair market value that is determined by local assessors to be the total taxable value of land and additions on the property. | Land | Improvement |
|---|---|---|---|---|
| 2024 | $5,454 | $67,926 | $9,241 | $58,685 |
| 2023 | $5,593 | $57,459 | $8,705 | $48,754 |
| 2022 | $5,593 | $50,575 | $4,883 | $45,692 |
| 2021 | $5,556 | $47,672 | $4,603 | $43,069 |
| 2020 | $5,575 | $46,990 | $4,537 | $42,453 |
| 2019 | $5,405 | $45,062 | $4,351 | $40,711 |
| 2018 | $4,895 | $40,632 | $7,295 | $33,337 |
| 2017 | $4,800 | $37,556 | $6,743 | $30,813 |
| 2016 | $4,778 | $34,348 | $6,167 | $28,181 |
| 2015 | $3,172 | $32,053 | $5,755 | $26,298 |
| 2014 | $3,593 | $30,344 | $5,495 | $24,849 |
| 2012 | $3,503 | $37,928 | $5,726 | $32,202 |
Agents Affiliated with this Home
-
Laura Brow

Seller's Agent in 2022
Laura Brow
Century 21 Circle
(847) 702-0585
1 in this area
45 Total Sales
-
Gabriel Corral

Buyer's Agent in 2022
Gabriel Corral
Coldwell Banker Realty
(847) 877-0663
1 in this area
65 Total Sales
-
Maria Simoncelli

Seller's Agent in 2021
Maria Simoncelli
Durante & Rich Real Estate
(847) 220-3352
3 in this area
60 Total Sales
-
Rich Durante

Seller Co-Listing Agent in 2021
Rich Durante
Durante & Rich Real Estate
(847) 221-0058
3 in this area
124 Total Sales
-
Greg Klemstein

Buyer's Agent in 2021
Greg Klemstein
RE/MAX
(847) 363-7489
3 in this area
230 Total Sales
Map
Source: Midwest Real Estate Data (MRED)
MLS Number: 11466704
APN: 05-27-406-029
- 1290 Remington Dr
- 1242 Chesterton Dr Unit 2
- 247 Red Oak Cir Unit 1401
- 413 Red Oak Cir Unit 806
- 415 Red Oak Cir Unit 805
- 417 Red Oak Cir Unit 804
- 267 Red Oak Cir Unit 1601
- 529 Red Oak Cir
- 529 Red Oak Cir Unit 2203
- 531 Red Oak Cir Unit 2204
- 339 Red Oak Cir Unit 402
- 277 Red Oak Cir
- 335 Red Oak Cir
- 403 Red Oak Cir
- 407 Red Oak Cir
- 289 Red Oak Cir
- 405 Red Oak Cir
- 409 Red Oak Cir
- 411 Red Oak Cir
- 261 Red Oak Cir Unit 1502
- 1282 Remington Dr
- 1282 Remington Dr Unit 3
- 1280 Remington Dr
- 1284 Remington Dr
- 1284 Remington Dr Unit 1284
- 1286 Remington Dr
- 1288 Remington Dr
- 1288 Remington Dr Unit 3
- 1260 Remington Dr
- 1258 Remington Dr
- 1258 Remington Dr Unit 1
- 1258 Remington Dr Unit 3
- 1256 Remington Dr
- 1283 Waverly Dr
- 1252 Remington Dr
- 1250 Remington Dr
- LOT 135 Remington Dr
- LOT 10 Remington Dr
- LOT 6 Remington Dr
- LOT 5 Remington Dr
