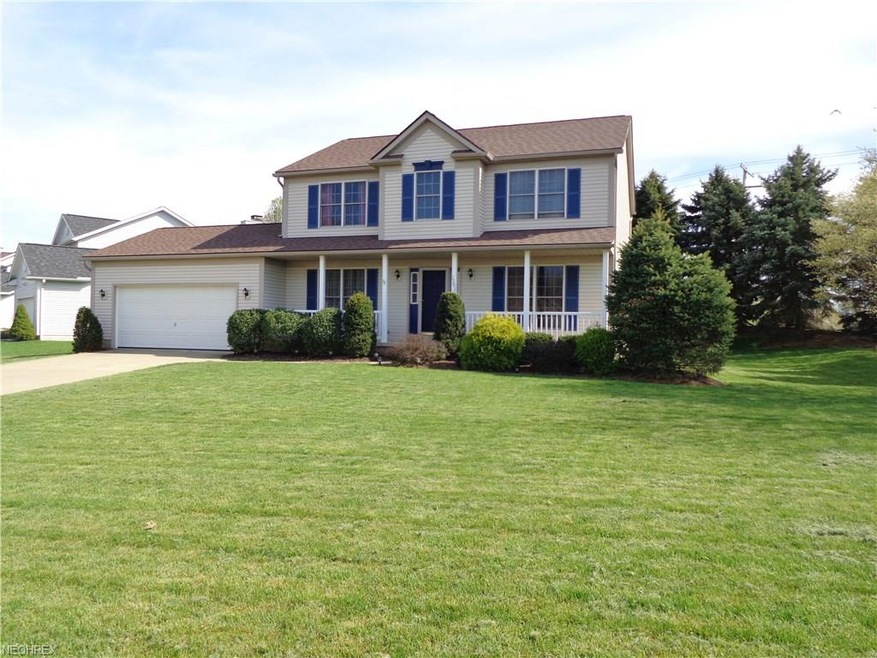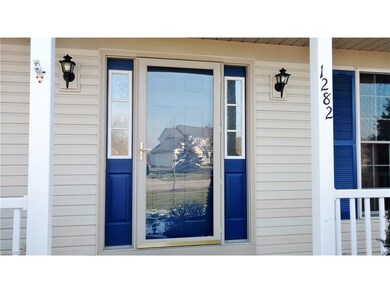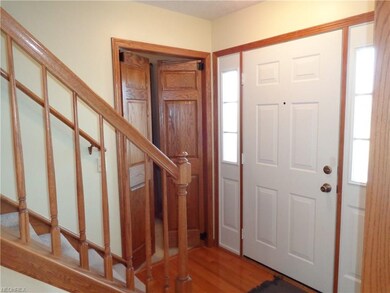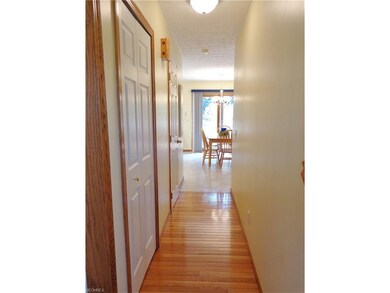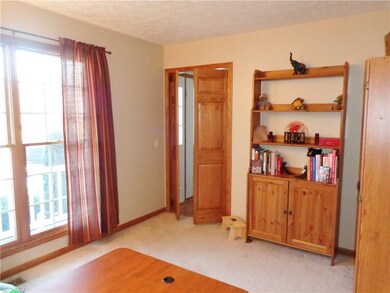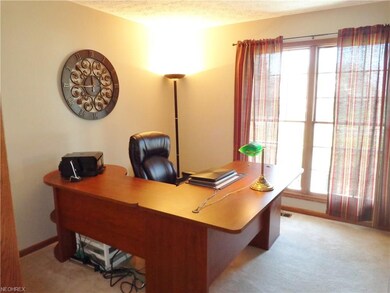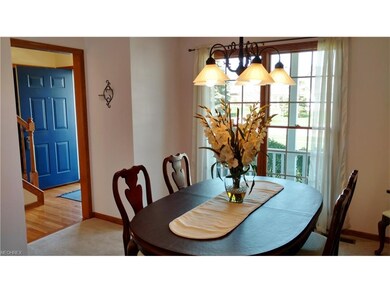
1282 Shady Lakes Dr Kent, OH 44240
Fairchild NeighborhoodEstimated Value: $363,000 - $433,000
Highlights
- Colonial Architecture
- 1 Fireplace
- Porch
- Deck
- Corner Lot
- 2 Car Attached Garage
About This Home
As of July 2017Looking for your new home in the popular Forest Lakes subdivision of Kent, Ohio? Look no further! This 4 bedroom, 2 full and 2 half bath, center hall colonial boasts marvelous living spaces inside and out, upstairs and downstairs! Enter from the front porch into the foyer with the office to the right through swinging "saloon" doors which joins the fireplaced family room. To the left is the formal dining room which leads into the kitchen with a newer fridge and practical peninsula. The owners chose to convert the area intended for a main level laundry into an expansive walk-in pantry. The dinette area of the kitchen leads to the family room and out the sliding glass door to the spacious deck. Upstairs you will find the master bedroom with 2 walk-in closets and an on-suite bath with porcelain tile heated floor, 3 additional bedrooms and another full bath. The basement finished area is a thing of beauty adding approximately 1,000 sf of living space with a rec room with wet bar, a media/movie room and a play area, as well as the decked-out laundry room. This is a gem. Come see!
Last Agent to Sell the Property
Carol Foote
Deleted Agent License #2006005436 Listed on: 02/07/2017

Last Buyer's Agent
Berkshire Hathaway HomeServices Stouffer Realty License #2016003399

Home Details
Home Type
- Single Family
Est. Annual Taxes
- $4,762
Year Built
- Built in 2000
Lot Details
- 0.39 Acre Lot
- Lot Dimensions are 139 x 181
- Street terminates at a dead end
- North Facing Home
- Corner Lot
HOA Fees
- $11 Monthly HOA Fees
Home Design
- Colonial Architecture
- Asphalt Roof
- Vinyl Construction Material
Interior Spaces
- 2-Story Property
- 1 Fireplace
- Fire and Smoke Detector
Kitchen
- Built-In Oven
- Range
- Dishwasher
- Disposal
Bedrooms and Bathrooms
- 4 Bedrooms
Finished Basement
- Basement Fills Entire Space Under The House
- Sump Pump
Parking
- 2 Car Attached Garage
- Garage Drain
- Garage Door Opener
Outdoor Features
- Deck
- Porch
Utilities
- Forced Air Heating and Cooling System
- Heating System Uses Gas
- Radiant Heating System
Listing and Financial Details
- Assessor Parcel Number 17-045-10-00-033-000
Community Details
Overview
- Association fees include landscaping
- Forest Lakes Community
Recreation
- Community Playground
- Park
Ownership History
Purchase Details
Home Financials for this Owner
Home Financials are based on the most recent Mortgage that was taken out on this home.Purchase Details
Home Financials for this Owner
Home Financials are based on the most recent Mortgage that was taken out on this home.Similar Homes in Kent, OH
Home Values in the Area
Average Home Value in this Area
Purchase History
| Date | Buyer | Sale Price | Title Company |
|---|---|---|---|
| Mighion Jeffrey | $242,000 | None Available | |
| Bonds Thomas E | $35,900 | Midland Commerce Group |
Mortgage History
| Date | Status | Borrower | Loan Amount |
|---|---|---|---|
| Open | Mighion Jeffrey Diamond | $183,000 | |
| Closed | Mighion Jeffrey | $217,800 | |
| Closed | Bonds Thomas E | $186,111 | |
| Closed | Bonds Thomas E | $184,300 | |
| Closed | Bonds Thomas E | $184,000 | |
| Closed | Bonds Thomas E | $183,250 | |
| Closed | Bonds Thomas E | $169,000 | |
| Previous Owner | Bonds Thomas E | $167,200 |
Property History
| Date | Event | Price | Change | Sq Ft Price |
|---|---|---|---|---|
| 07/10/2017 07/10/17 | Sold | $242,000 | -1.2% | $79 / Sq Ft |
| 05/26/2017 05/26/17 | Pending | -- | -- | -- |
| 03/10/2017 03/10/17 | Price Changed | $244,900 | -2.0% | $80 / Sq Ft |
| 02/07/2017 02/07/17 | For Sale | $249,900 | -- | $82 / Sq Ft |
Tax History Compared to Growth
Tax History
| Year | Tax Paid | Tax Assessment Tax Assessment Total Assessment is a certain percentage of the fair market value that is determined by local assessors to be the total taxable value of land and additions on the property. | Land | Improvement |
|---|---|---|---|---|
| 2024 | $4,699 | $104,830 | $15,750 | $89,080 |
| 2023 | $4,804 | $87,010 | $15,750 | $71,260 |
| 2022 | $4,784 | $86,700 | $15,750 | $70,950 |
| 2021 | $4,793 | $86,700 | $15,750 | $70,950 |
| 2020 | $4,971 | $80,260 | $15,750 | $64,510 |
| 2019 | $4,971 | $80,260 | $15,750 | $64,510 |
| 2018 | $4,773 | $71,300 | $14,000 | $57,300 |
| 2017 | $4,773 | $71,300 | $14,000 | $57,300 |
| 2016 | $4,761 | $71,300 | $14,000 | $57,300 |
| 2015 | $4,762 | $71,300 | $14,000 | $57,300 |
| 2014 | $4,657 | $68,570 | $14,000 | $54,570 |
| 2013 | $4,623 | $68,570 | $14,000 | $54,570 |
Agents Affiliated with this Home
-

Seller's Agent in 2017
Carol Foote
Deleted Agent
(330) 618-8977
-
Robert Fortune

Buyer's Agent in 2017
Robert Fortune
BHHS Northwood
(330) 808-6385
11 Total Sales
Map
Source: MLS Now
MLS Number: 3875568
APN: 17-045-10-00-033-000
- 1222 Windward Ln
- 0 Fairchild Unit 5118708
- Lot 1 Newcomer Rd
- Lot 4 Newcomer Rd
- 1271 Carol Dr
- 3321 Crown Pointe Dr
- 4664 Edgewater Dr
- 697 Silver Meadows Blvd
- 1366 Nicholas Dr
- Lot 5 Fairchild Ave
- 2943 Crown Pointe Dr
- 940 Kevin Dr
- 1293 Sheri Dr
- 4451 Newcomer Rd
- 4375 Eastwicke Blvd
- 475 Laurel Dr
- 4018 Villas Dr Unit 4018
- 681 Longcoy Ave
- 827 Randall Dr
- 3866 Woodbury Oval Unit 91
- 1282 Shady Lakes Dr
- 1276 Shady Lakes Dr
- 1270 Shady Lakes Dr
- 1289 Shady Lakes Dr
- 1283 Shady Lakes Dr
- 1295 Shady Lakes Dr
- 1301 Sunset Way Blvd
- 1300 Sunset Way Blvd
- 1277 Shady Lakes Dr
- 1264 Shady Lakes Dr
- 1271 Shady Lakes Dr
- 1307 Sunset Way Blvd
- 1258 Shady Lakes Dr
- 1306 Sunset Way Blvd
- 1265 Shady Lakes Dr
- 1313 Sunset Way Blvd
- 1319 Sunset Way Blvd
- 1252 Shady Lakes Dr
- 1360 Fairchild Ave
- 1259 Shady Lakes Dr
