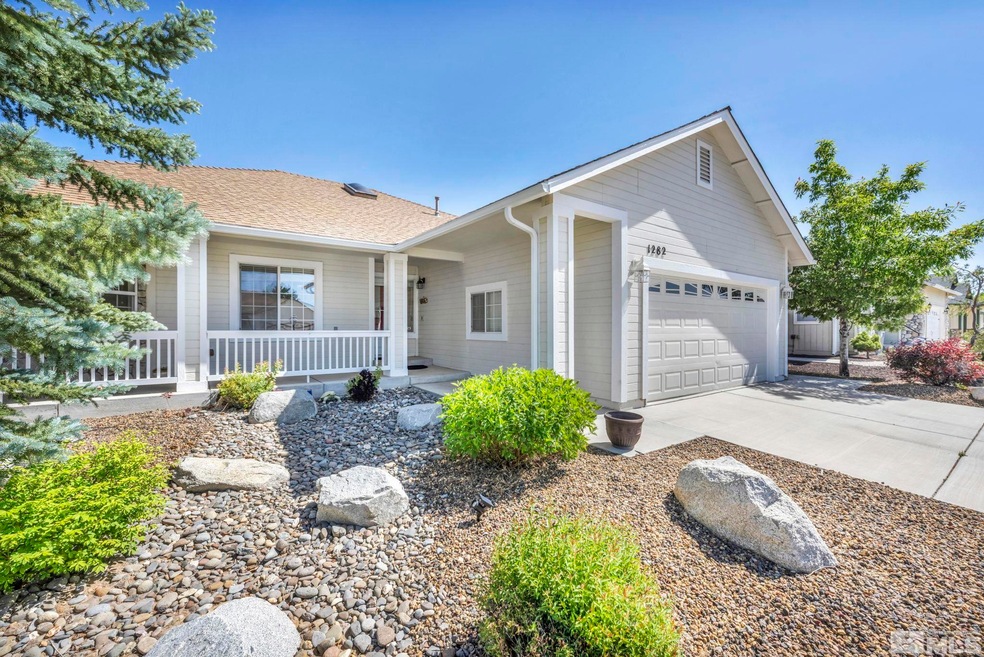
1282 Siesta Ct Minden, NV 89423
Highlights
- 1 Fireplace
- Pinon Hills Elementary School Rated A-
- Ceramic Tile Flooring
About This Home
As of August 2024This home is located at 1282 Siesta Ct, Minden, NV 89423 and is currently priced at $645,000, approximately $400 per square foot. This property was built in 2001. 1282 Siesta Ct is a home located in Douglas County with nearby schools including Pinon Hills Elementary School, Carson Valley Middle School, and Douglas County High School.
Last Agent to Sell the Property
RE/MAX Gold-Carson Valley License #S.170129 Listed on: 08/16/2024

Home Details
Home Type
- Single Family
Est. Annual Taxes
- $1,992
Year Built
- Built in 2001
HOA Fees
- $23 per month
Parking
- 2 Car Garage
Home Design
- Pitched Roof
Interior Spaces
- 1,610 Sq Ft Home
- 1 Fireplace
Kitchen
- Microwave
- Dishwasher
- Disposal
Flooring
- Carpet
- Ceramic Tile
Bedrooms and Bathrooms
- 3 Bedrooms
- 2 Full Bathrooms
Schools
- Pinon Hills Elementary School
- Carson Valley Middle School
- Douglas High School
Additional Features
- 0.27 Acre Lot
- Internet Available
Listing and Financial Details
- Assessor Parcel Number 142028211003
Ownership History
Purchase Details
Home Financials for this Owner
Home Financials are based on the most recent Mortgage that was taken out on this home.Purchase Details
Home Financials for this Owner
Home Financials are based on the most recent Mortgage that was taken out on this home.Purchase Details
Similar Homes in Minden, NV
Home Values in the Area
Average Home Value in this Area
Purchase History
| Date | Type | Sale Price | Title Company |
|---|---|---|---|
| Bargain Sale Deed | $645,000 | First Centennial Title | |
| Bargain Sale Deed | $399,000 | Western Title Co | |
| Interfamily Deed Transfer | -- | None Available |
Mortgage History
| Date | Status | Loan Amount | Loan Type |
|---|---|---|---|
| Open | $516,000 | New Conventional | |
| Previous Owner | $270,468 | New Conventional | |
| Previous Owner | $273,361 | VA | |
| Previous Owner | $274,792 | New Conventional | |
| Previous Owner | $50,000 | Credit Line Revolving |
Property History
| Date | Event | Price | Change | Sq Ft Price |
|---|---|---|---|---|
| 08/16/2024 08/16/24 | Sold | $645,000 | 0.0% | $401 / Sq Ft |
| 08/16/2024 08/16/24 | Pending | -- | -- | -- |
| 08/15/2024 08/15/24 | For Sale | $645,000 | +61.7% | $401 / Sq Ft |
| 09/12/2018 09/12/18 | Sold | $399,000 | 0.0% | $248 / Sq Ft |
| 08/05/2018 08/05/18 | Pending | -- | -- | -- |
| 08/01/2018 08/01/18 | For Sale | $399,000 | -- | $248 / Sq Ft |
Tax History Compared to Growth
Tax History
| Year | Tax Paid | Tax Assessment Tax Assessment Total Assessment is a certain percentage of the fair market value that is determined by local assessors to be the total taxable value of land and additions on the property. | Land | Improvement |
|---|---|---|---|---|
| 2025 | $1,992 | $130,474 | $61,250 | $69,224 |
| 2024 | $1,946 | $131,066 | $61,250 | $69,816 |
| 2023 | $1,946 | $126,947 | $61,250 | $65,697 |
| 2022 | $1,901 | $114,573 | $52,500 | $62,073 |
| 2021 | $1,855 | $106,265 | $47,250 | $59,015 |
| 2020 | $1,795 | $101,998 | $43,750 | $58,248 |
| 2019 | $2,133 | $95,772 | $38,500 | $57,272 |
| 2018 | $2,033 | $86,347 | $31,500 | $54,847 |
| 2017 | $1,974 | $79,948 | $24,500 | $55,448 |
| 2016 | $1,924 | $73,091 | $17,500 | $55,591 |
| 2015 | $1,956 | $73,091 | $17,500 | $55,591 |
| 2014 | $1,899 | $69,890 | $17,500 | $52,390 |
Agents Affiliated with this Home
-
Willaim Merrill

Seller's Agent in 2024
Willaim Merrill
RE/MAX
(775) 691-8886
51 in this area
129 Total Sales
-
Marissa Phillips
M
Buyer's Agent in 2024
Marissa Phillips
Dickson Realty
(775) 815-9012
1 in this area
118 Total Sales
-
Jim Valentine

Seller's Agent in 2018
Jim Valentine
RE/MAX
(775) 781-3704
16 in this area
107 Total Sales
-
Alicia Buonacorsi

Buyer Co-Listing Agent in 2018
Alicia Buonacorsi
RE/MAX
(775) 997-6331
9 in this area
29 Total Sales
Map
Source: Northern Nevada Regional MLS
MLS Number: 240010530
APN: 1420-28-211-003
- 400 Kelsey Ct
- 2866 Rio Vista Dr
- 2937 La Cresta Cir
- 2975 Del Rio Ln
- 2976 Del Rio Ln
- 2987 San Mateo Dr
- 2866 La Cresta Cir
- 1266 N Santa Barbara Dr
- 1408 N Santa Barbara Dr
- 1367 Porter Dr
- 1314 Santa Cruz Dr
- 1340 Santa Cruz Dr
- 1356 Stephanie Way
- 1354 Stephanie Way
- 1147 Country Club Dr
- 1309 Raeline Ln
- 1184 Stephanie Way
- 2825 N Fork Ln
- 1358 Downs Dr
- 2703 Clapham Ln
