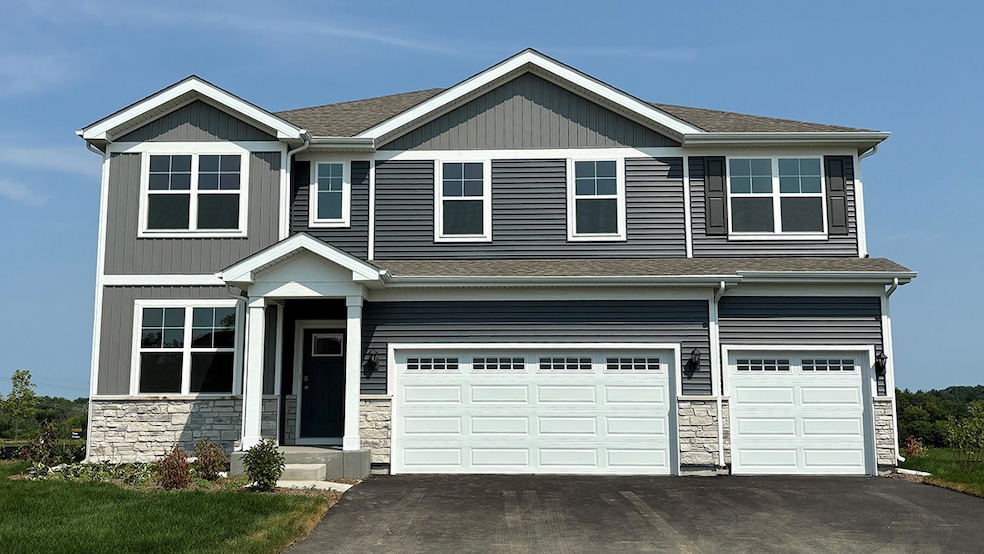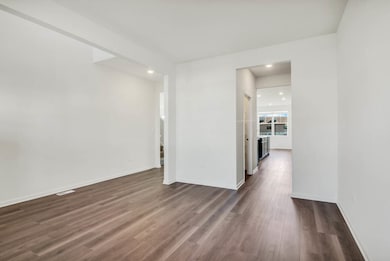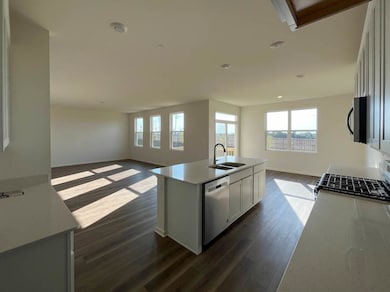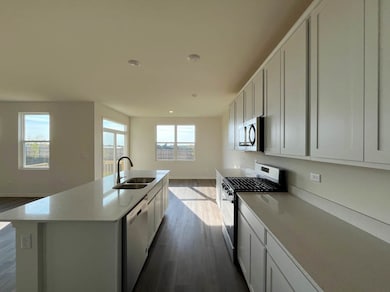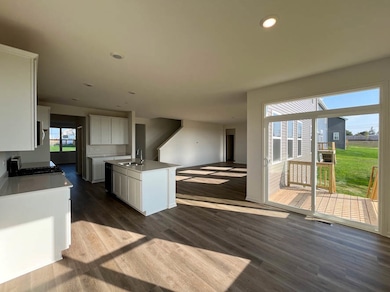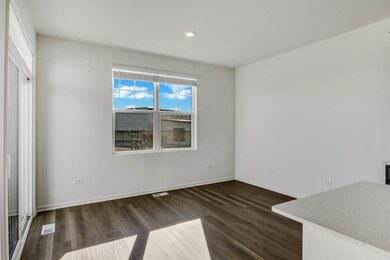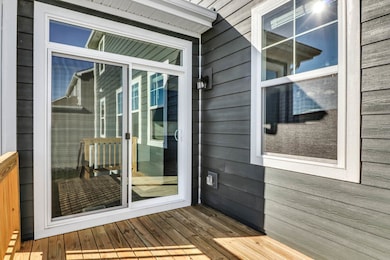1282 Tiger Lily Dr Bartlett, IL 60103
Estimated payment $4,418/month
Highlights
- New Construction
- Open Floorplan
- Deck
- South Elgin High School Rated A-
- Landscaped Professionally
- Main Floor Bedroom
About This Home
Discover yourself at 1282 Tiger Lily Dr. in Bartlett, IL, a beautiful new home in The Grasslands community. This home is a fall move-in! This large homesite includes a fully sodded yard with a landscaping package. This Emerson plan offers 3,044 square feet of living space with a flex room, 5 bedrooms, and 3 FULL baths. As you enter the home you are greeted by a 2- story entry way and 9-foot ceilings throughout the first floor. This home features a versatile flex room that offers limitless potential for use. The room includes a convenient pass-through leading to a Butler's pantry and walk-in pantry, providing ample storage. Entertaining will be easy in this open-concept kitchen and family room layout with a large island with an overhang for stools, 42-inch designer cabinetry with crown molding and soft close drawers and doors. Additionally, the kitchen features modern stainless-steel appliances, quartz countertops, and easy-to-maintain luxury vinyl plank flooring. On the main level you will also enjoy a bedroom with adjacent full bathroom, a perfect space for out-of-town guests or multi-generational living. Your new home also features a full basement with rough-in plumbing for endless possibilities. More flexible space is waiting upstairs in the 2nd-floor loft, offering unlimited potential to suit your needs. Enjoy your private getaway with your large primary bedroom and en suite bathroom with a raised height dual sink, quartz top vanity, and walk-in shower with clear glass shower doors. Convenient walk-in laundry room, 3 additional bedrooms with a full second bath and a linen closet complete the second floor. The Grasslands is centrally located between Interstates I-90 and I-88, just a short, 5-minute drive to the Metra, making commuting easy. This charming, historic town evokes a family atmosphere with countless options for shopping, dining and entertainment. All Chicago homes include our America's Smart Home Technology, featuring a smart video doorbell, smart Honeywell thermostat, smart door lock, Deako smart light switches and more. Photos are of similar home and model home. Actual home built may vary.
Home Details
Home Type
- Single Family
Year Built
- Built in 2025 | New Construction
Lot Details
- Lot Dimensions are 70x130
- Landscaped Professionally
- Paved or Partially Paved Lot
HOA Fees
- $92 Monthly HOA Fees
Parking
- 3 Car Garage
- Driveway
Home Design
- Asphalt Roof
- Stone Siding
- Concrete Perimeter Foundation
Interior Spaces
- 3,044 Sq Ft Home
- 2-Story Property
- Open Floorplan
- Family Room
- Living Room
- Breakfast Room
- Dining Room
- Loft
- Carpet
- Carbon Monoxide Detectors
Kitchen
- Walk-In Pantry
- Range
- Microwave
- Dishwasher
- Stainless Steel Appliances
- Disposal
Bedrooms and Bathrooms
- 5 Bedrooms
- 5 Potential Bedrooms
- Main Floor Bedroom
- Walk-In Closet
- Bathroom on Main Level
- 3 Full Bathrooms
- Dual Sinks
Laundry
- Laundry Room
- Gas Dryer Hookup
Basement
- Basement Fills Entire Space Under The House
- Sump Pump
Outdoor Features
- Deck
Schools
- Liberty Elementary School
- Kenyon Woods Middle School
- South Elgin High School
Utilities
- Forced Air Heating and Cooling System
- Heating System Uses Natural Gas
- 200+ Amp Service
- ENERGY STAR Qualified Water Heater
Community Details
- Association fees include insurance
- Tracey Hiller Association, Phone Number (847) 484-2106
- The Grasslands Subdivision, Emerson Site 134 Floorplan
- Property managed by Foster Premier
Map
Home Values in the Area
Average Home Value in this Area
Property History
| Date | Event | Price | List to Sale | Price per Sq Ft | Prior Sale |
|---|---|---|---|---|---|
| 10/30/2025 10/30/25 | Sold | $689,990 | 0.0% | $227 / Sq Ft | View Prior Sale |
| 10/27/2025 10/27/25 | Off Market | $689,990 | -- | -- | |
| 10/01/2025 10/01/25 | For Sale | $689,990 | 0.0% | $227 / Sq Ft | |
| 09/30/2025 09/30/25 | Off Market | $689,990 | -- | -- | |
| 09/18/2025 09/18/25 | Price Changed | $689,990 | -0.7% | $227 / Sq Ft | |
| 08/28/2025 08/28/25 | Price Changed | $694,990 | -0.7% | $228 / Sq Ft | |
| 08/15/2025 08/15/25 | Price Changed | $699,990 | -0.7% | $230 / Sq Ft | |
| 08/07/2025 08/07/25 | Price Changed | $704,990 | -0.7% | $232 / Sq Ft | |
| 08/05/2025 08/05/25 | Price Changed | $709,990 | -1.7% | $233 / Sq Ft | |
| 07/16/2025 07/16/25 | For Sale | $722,490 | -- | $237 / Sq Ft |
Source: Midwest Real Estate Data (MRED)
MLS Number: 12487299
- 1290 Tiger Lily Dr
- 1274 Tiger Lily Dr
- 1266 Tiger Lily Dr
- 1271 Wildflower Ln
- 1258 Tiger Lily Dr
- 1275 Tiger Lily Dr
- 1263 Wildflower Ln
- 1267 Tiger Lily Dr
- 1259 Tiger Lily Dr
- 1247 Wildflower Ln
- 1251 Tiger Lily Dr
- 1239 Wildflower Ln
- FAIRFIELD Plan at The Grasslands - Traditional Single Family
- Taylor Plan at The Grasslands - Freedom Ranch Duplexes
- HENLEY Plan at The Grasslands - Traditional Single Family
- BRISTOL Plan at The Grasslands - Freedom Ranch Homes
- ARLINGTON Plan at The Grasslands - Freedom Ranch Homes
- EMERSON Plan at The Grasslands - Traditional Single Family
- HOLCOMBE Plan at The Grasslands - Traditional Single Family
- DOVER Plan at The Grasslands - Freedom Ranch Homes
