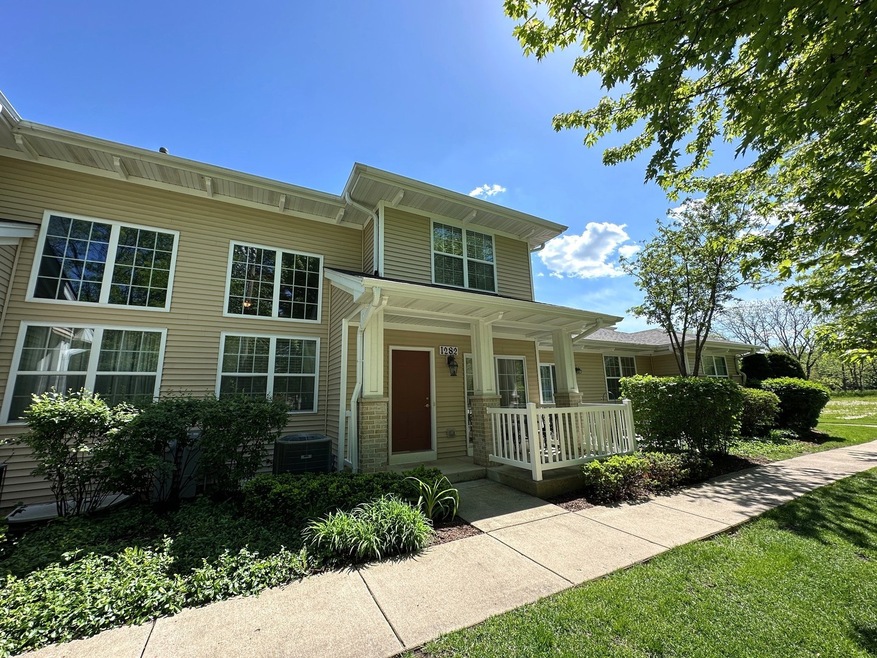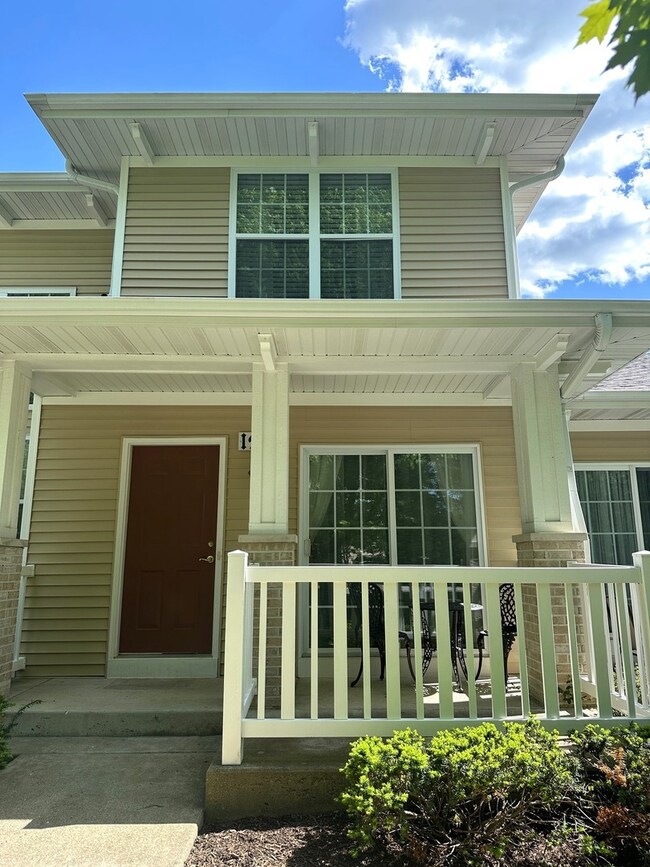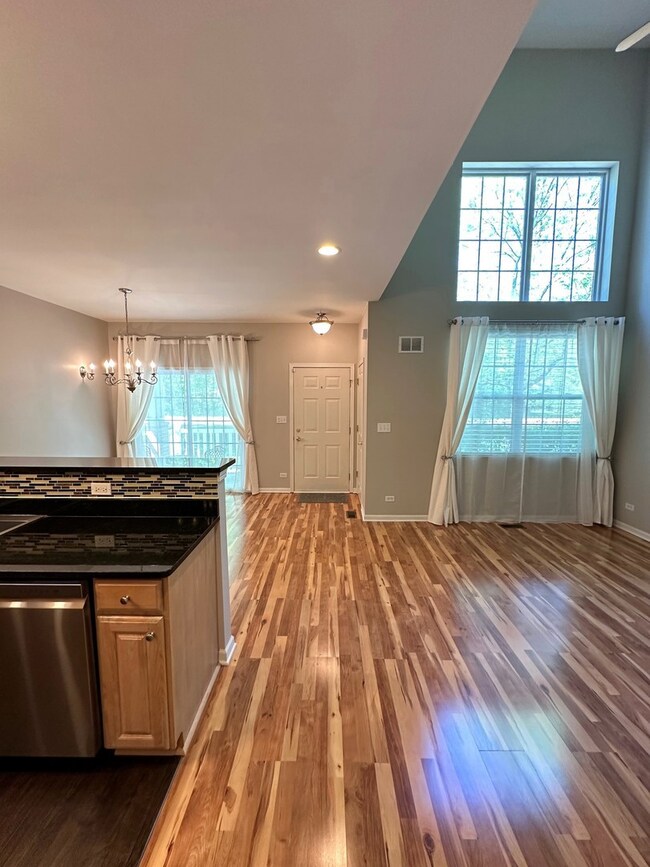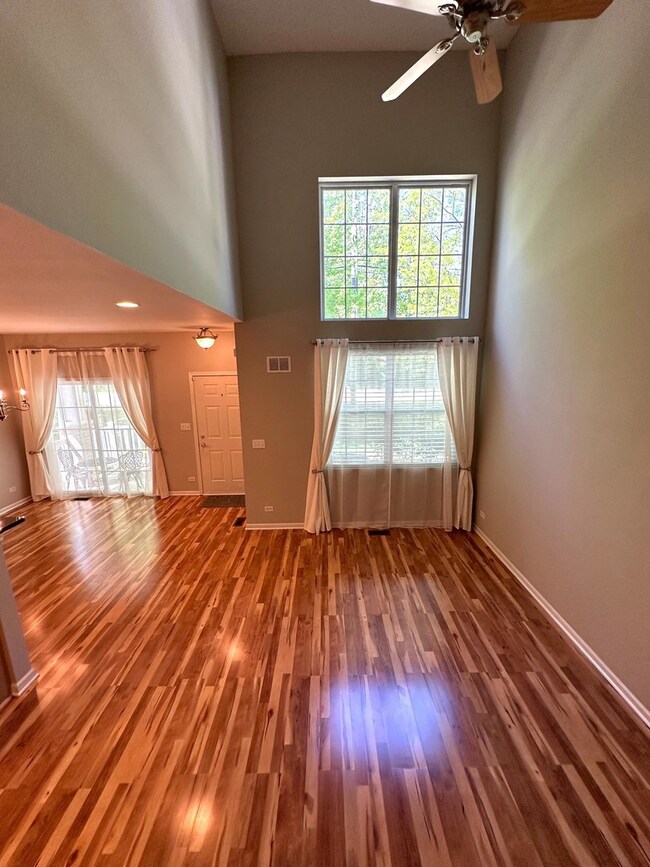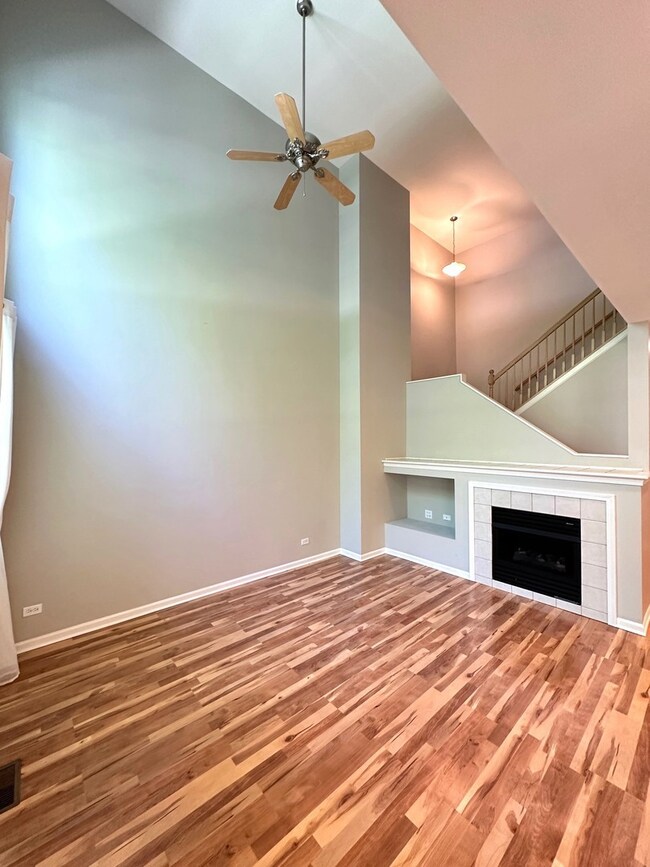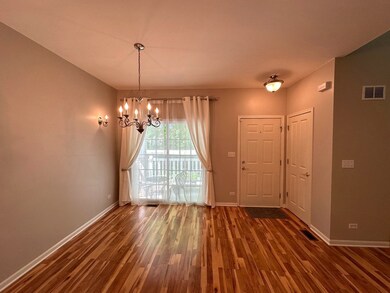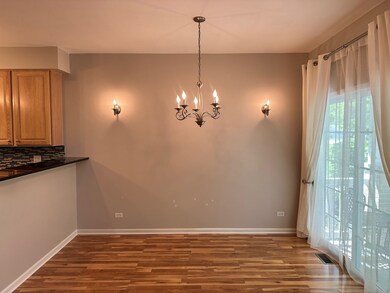1282 Walnut Glen Dr Unit 1B Crystal Lake, IL 60014
Highlights
- Open Floorplan
- Landscaped Professionally
- Granite Countertops
- West Elementary School Rated A-
- Whirlpool Bathtub
- Stainless Steel Appliances
About This Home
Welcome Home to This Impressive 2 Bedroom, 2.5 Bathroom Townhome located in the Walnut Glen Subdivision in Crystal Lake! The Main Level Welcomes You in with an Open Floor Plan Complemented by a Vaulted Living Room Ceiling, an Impressive Kitchen, and a Spacious Dining Room! The Kitchen Features White Washed Oak 42" Cabinets, Recessed Lighting, Granite Counters, and Stainless Steel Appliances! Two Spacious Bedrooms are Located on the Second Level with the Master Bedroom Boasting a Walk-In Closet and a Private En-Suite Bathroom! The Conveniently located Second Floor Laundry Room makes doing the Laundry so much Easier, and the Unfinished Basement Offers ample room for Storage! Make your Appointment Today! Available: Immediately! Lease Terms: One Year Lease Term. The Security Deposit for this property is equivalent to 1.5 month's rent ($3,900.00) and is payable within 24 hours of an accepted application. Tenant Pays All Utilities. No Smoking. 1 Dog allowed on a case-by-case basis with a maximum full grown weight 30 lbs. Additional Non-Refundable Pet Fee of $365 due annually for an approved dog. (No Cats.) Please review our breed restrictions on our web site. Credit/Background Check to be Performed by Listing Office. Application Fee is $60 per Adult 18 years of age or older. Tenants are responsible for a $50 Move-In Administrative Fee along with a $9.95 per month technology/administrative fee.
Townhouse Details
Home Type
- Townhome
Est. Annual Taxes
- $6,112
Year Built
- Built in 2003
Lot Details
- Landscaped Professionally
Parking
- 2 Car Garage
- Driveway
- Parking Included in Price
Home Design
- Brick Exterior Construction
- Asphalt Roof
- Concrete Perimeter Foundation
Interior Spaces
- 1,531 Sq Ft Home
- 2-Story Property
- Open Floorplan
- Gas Log Fireplace
- Family Room
- Living Room with Fireplace
- Combination Dining and Living Room
- Storage
- Laminate Flooring
- Basement Fills Entire Space Under The House
Kitchen
- Microwave
- Dishwasher
- Stainless Steel Appliances
- Granite Countertops
- Disposal
Bedrooms and Bathrooms
- 2 Bedrooms
- 2 Potential Bedrooms
- Walk-In Closet
- Dual Sinks
- Whirlpool Bathtub
- Separate Shower
Laundry
- Laundry Room
- Dryer
- Washer
Utilities
- Forced Air Heating and Cooling System
- Heating System Uses Natural Gas
Listing and Financial Details
- Security Deposit $3,900
- Property Available on 7/1/25
- Rent includes lawn care, snow removal
- 12 Month Lease Term
Community Details
Overview
- 5 Units
- Manager Association, Phone Number (847) 490-3822
- Walnut Glen Subdivision
- Property managed by Associa Chicagoland
Pet Policy
- Pets up to 30 lbs
- Limit on the number of pets
- Pet Size Limit
- Dogs Allowed
Security
- Resident Manager or Management On Site
Map
Source: Midwest Real Estate Data (MRED)
MLS Number: 12408454
APN: 18-12-182-016
- 7380 Bannockburn Cir
- 1201LT Bard Rd
- 7165 Bannockburn Cir
- 7160 Bannockburn Cir
- 7240 Bannockburn Cir
- 9065 Edinburgh Ct
- 851 Crabapple Dr Unit 3
- 812 Wedgewood Dr
- 0 Bard Rd Unit MRD12266250
- 1216 Barlina Rd Unit 1
- 421 Elmwood Ave
- 7770 Farrell Dr
- 8980 Bardwell Ln
- 9317 Firth Ct
- 1025 Wedgewood Dr
- Lot 16 and 17 Millard Ave
- 9120 Selkirk Ct
- 8794 Shade Tree Cir
- Lot 9 Shade Tree Cir
- 8736 Shade Tree Cir
