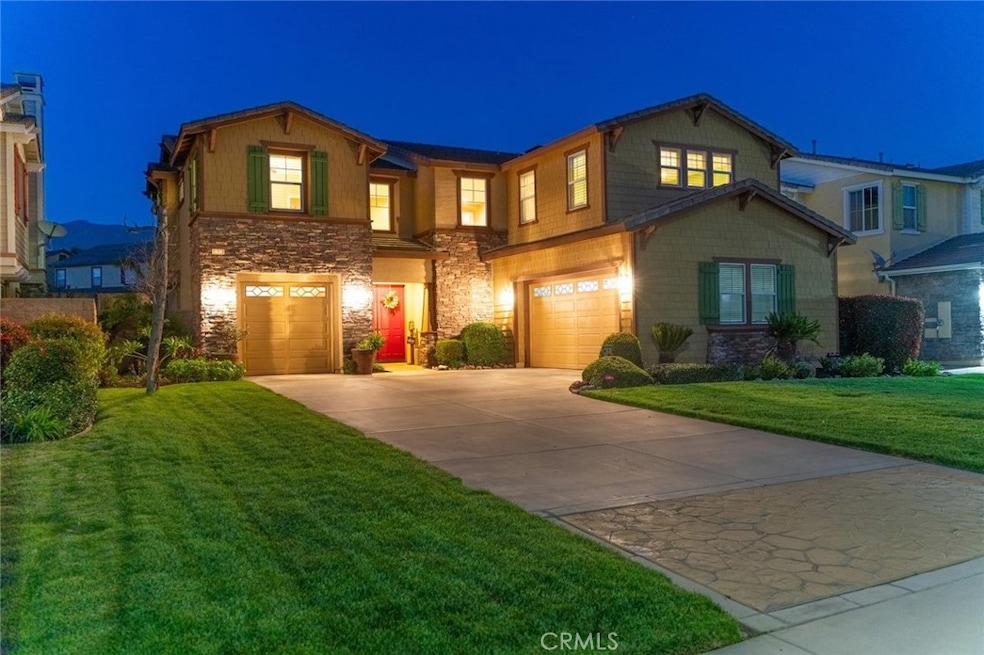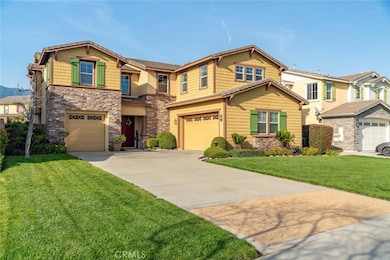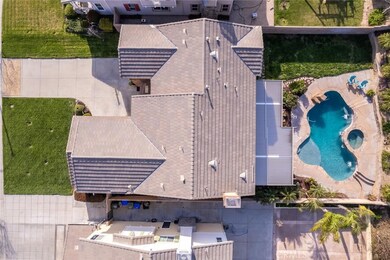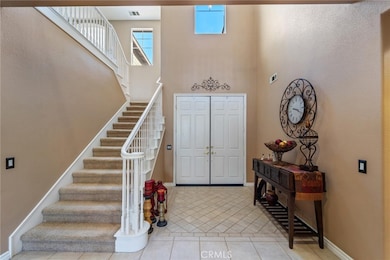
12820 Golden Leaf Dr Rancho Cucamonga, CA 91739
Victoria NeighborhoodHighlights
- Heated In Ground Pool
- Dual Staircase
- Multi-Level Bedroom
- Grapeland Elementary Rated A
- Mountain View
- Deck
About This Home
As of July 2025Come one come all to see this beautiful home. Located just a block above Victoria Gardens and in the Etiwanda school district . It won’t last long with 5 bedrooms and 4.5 bath. As you walk thru the double entry doors straight ahead there is a formal living room, formal dining room, our workout room, your choice. Large kitchen with island and bar seating. Double ovens, five burner gas stove and tons of storage. This kitchen is great for entertaining and has large buffet area for those family gatherings. Kitchen is open to the living room for that great room feel. Living room has a gas or wood burning fireplace for those chilly nights. Downstairs bedroom has a full en suite bathroom. Three bedrooms upstairs, two bedrooms with a jack n Jill bathroom and an additional bathroom for the third bedroom. Master suite has a beautiful view of the mountains, large spacious bathroom with a jacuzzi tub and walk-in closet. Upstairs also has a large bonus room and laundry room with sink. Beautifully landscaped backyard with large covered patio that overlooks the mountains. Salt water pool and a jacuzzi for those hot summer days. Pool can be heated and has two beautiful shears, and waterworks on the Baja step. Jumping rock for those times the kids want to jump in the deep end. Beautifully landscaped with lights on the slope and in the flower beds. You won’t wanna miss this home it’s a gem !!
Last Agent to Sell the Property
GABRIEL REALTY GROUP, INC. Brokerage Phone: 951-233-8130 License #00869456 Listed on: 03/26/2025
Home Details
Home Type
- Single Family
Est. Annual Taxes
- $11,941
Year Built
- Built in 2005
Lot Details
- 10,317 Sq Ft Lot
- Landscaped
- Front and Back Yard Sprinklers
- Private Yard
- Lawn
- Back and Front Yard
- Density is up to 1 Unit/Acre
Parking
- 3 Car Direct Access Garage
- Parking Available
- Side Facing Garage
- Three Garage Doors
- Garage Door Opener
- Driveway
Property Views
- Mountain
- Hills
Home Design
- Interior Block Wall
Interior Spaces
- 3,568 Sq Ft Home
- 2-Story Property
- Dual Staircase
- Built-In Features
- Track Lighting
- Wood Burning Fireplace
- Gas Fireplace
- Shutters
- Window Screens
- Formal Entry
- Family Room with Fireplace
- Family Room Off Kitchen
- Living Room
Kitchen
- Open to Family Room
- Breakfast Bar
- Walk-In Pantry
- Kitchen Island
- Tile Countertops
Bedrooms and Bathrooms
- 5 Bedrooms | 1 Main Level Bedroom
- Multi-Level Bedroom
- Jack-and-Jill Bathroom
Laundry
- Laundry Room
- Laundry on upper level
Pool
- Heated In Ground Pool
- Heated Spa
- In Ground Spa
- Gas Heated Pool
- Saltwater Pool
Outdoor Features
- Deck
- Covered patio or porch
- Exterior Lighting
Schools
- Rancho Cucamonga High School
Utilities
- Central Heating and Cooling System
- 220 Volts For Spa
Community Details
- No Home Owners Association
Listing and Financial Details
- Tax Lot 8
- Tax Tract Number 16301
- Assessor Parcel Number 1090401080000
- $1,583 per year additional tax assessments
- Seller Considering Concessions
Ownership History
Purchase Details
Home Financials for this Owner
Home Financials are based on the most recent Mortgage that was taken out on this home.Purchase Details
Purchase Details
Home Financials for this Owner
Home Financials are based on the most recent Mortgage that was taken out on this home.Purchase Details
Home Financials for this Owner
Home Financials are based on the most recent Mortgage that was taken out on this home.Similar Homes in Rancho Cucamonga, CA
Home Values in the Area
Average Home Value in this Area
Purchase History
| Date | Type | Sale Price | Title Company |
|---|---|---|---|
| Grant Deed | $1,312,500 | Orange Coast Title | |
| Interfamily Deed Transfer | -- | None Available | |
| Interfamily Deed Transfer | -- | Lawyers Title | |
| Grant Deed | $738,500 | Commerce Title Company |
Mortgage History
| Date | Status | Loan Amount | Loan Type |
|---|---|---|---|
| Open | $975,000 | New Conventional | |
| Previous Owner | $200,000 | Construction | |
| Previous Owner | $540,000 | New Conventional | |
| Previous Owner | $575,200 | New Conventional | |
| Previous Owner | $630,000 | New Conventional | |
| Previous Owner | $590,780 | New Conventional |
Property History
| Date | Event | Price | Change | Sq Ft Price |
|---|---|---|---|---|
| 07/18/2025 07/18/25 | Sold | $1,312,500 | -5.6% | $368 / Sq Ft |
| 06/04/2025 06/04/25 | Pending | -- | -- | -- |
| 04/30/2025 04/30/25 | Price Changed | $1,390,000 | -4.1% | $390 / Sq Ft |
| 03/26/2025 03/26/25 | Price Changed | $1,450,000 | -90.0% | $406 / Sq Ft |
| 03/26/2025 03/26/25 | For Sale | $14,500,000 | -- | $4,064 / Sq Ft |
Tax History Compared to Growth
Tax History
| Year | Tax Paid | Tax Assessment Tax Assessment Total Assessment is a certain percentage of the fair market value that is determined by local assessors to be the total taxable value of land and additions on the property. | Land | Improvement |
|---|---|---|---|---|
| 2025 | $11,941 | $1,056,576 | $252,298 | $804,278 |
| 2024 | $11,941 | $1,035,859 | $247,351 | $788,508 |
| 2023 | $11,643 | $1,015,548 | $242,501 | $773,047 |
| 2022 | $11,493 | $995,635 | $237,746 | $757,889 |
| 2021 | $9,689 | $827,800 | $289,300 | $538,500 |
| 2020 | $9,660 | $827,800 | $289,300 | $538,500 |
| 2019 | $9,323 | $803,700 | $280,900 | $522,800 |
| 2018 | $9,476 | $803,700 | $280,900 | $522,800 |
| 2017 | $8,623 | $747,600 | $261,300 | $486,300 |
| 2016 | $8,162 | $712,000 | $248,900 | $463,100 |
| 2015 | $7,854 | $678,000 | $237,000 | $441,000 |
| 2014 | $7,777 | $678,000 | $237,000 | $441,000 |
Agents Affiliated with this Home
-
C
Seller's Agent in 2025
CANDACE HAM
GABRIEL REALTY GROUP, INC.
(951) 545-0250
1 in this area
18 Total Sales
-

Buyer's Agent in 2025
ALICIA MAYORAL
EXP REALTY OF CALIFORNIA INC
(909) 997-0712
2 in this area
49 Total Sales
Map
Source: California Regional Multiple Listing Service (CRMLS)
MLS Number: IG25066163
APN: 1090-401-08
- 12790 Golden Leaf Dr
- 12833 Crestfield Ct
- 12712 Wine Cellar Ct
- 12842 Tilden Dr
- 12632 Chimney Rock Dr
- 7331 Shelby Place Unit 121
- 12619 Elk Cove Ct
- 12538 Old Port Ct
- 7400 Arbor Ln
- 12501 Solaris Dr Unit 41
- 12501 Solaris Dr Unit 42
- 7064 Isle Ct
- 6318 Echo Mountain
- 6328 Echo Mountain
- 6338 Echo Mountain
- 7647 Creole Place Unit 5
- 12474 Benton Dr Unit 2
- 12455 Benton Dr Unit 2
- 7638 Tuscany Place
- 12393 Meritage Ct






