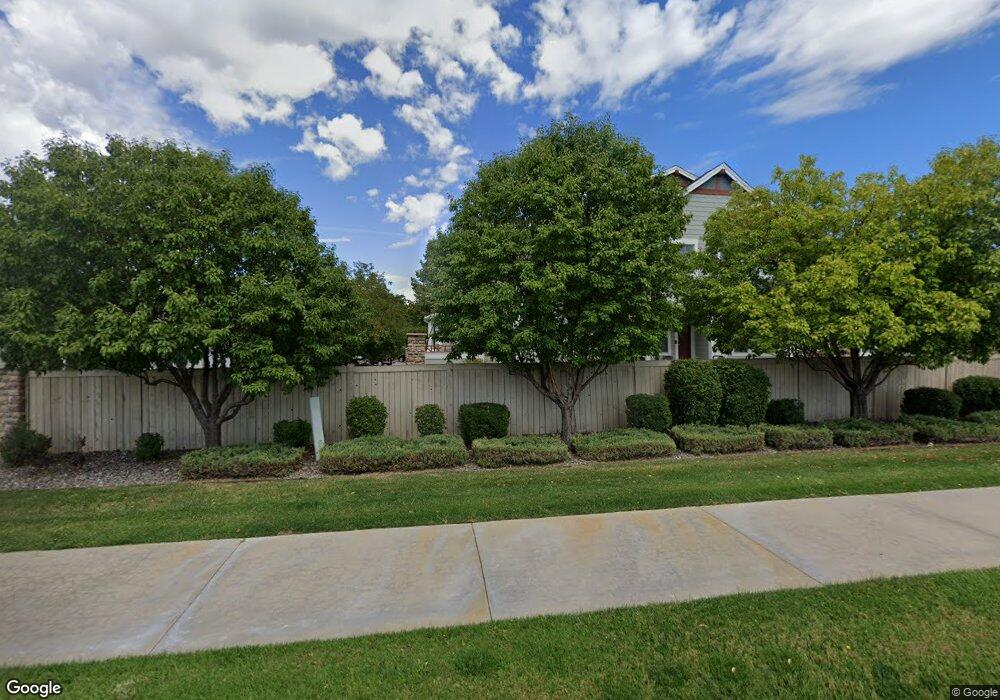12820 Jasmine St Unit A Thornton, CO 80602
Riverdale Park NeighborhoodEstimated Value: $378,000 - $396,000
2
Beds
2
Baths
1,792
Sq Ft
$215/Sq Ft
Est. Value
About This Home
This home is located at 12820 Jasmine St Unit A, Thornton, CO 80602 and is currently estimated at $385,338, approximately $215 per square foot. 12820 Jasmine St Unit A is a home located in Adams County with nearby schools including West Ridge Elementary School, Shore Acres Elementary School, and Elderberry Elementary.
Ownership History
Date
Name
Owned For
Owner Type
Purchase Details
Closed on
Jul 29, 2020
Sold by
Britton Lonnie J
Bought by
Callery Nicholas P and Callery Richard P
Current Estimated Value
Home Financials for this Owner
Home Financials are based on the most recent Mortgage that was taken out on this home.
Original Mortgage
$254,915
Outstanding Balance
$226,545
Interest Rate
3.1%
Mortgage Type
New Conventional
Estimated Equity
$158,793
Purchase Details
Closed on
Apr 3, 2015
Sold by
Covillo Misti M
Bought by
Britton Lonnie J
Home Financials for this Owner
Home Financials are based on the most recent Mortgage that was taken out on this home.
Original Mortgage
$196,200
Interest Rate
3.82%
Mortgage Type
New Conventional
Purchase Details
Closed on
May 12, 2005
Sold by
Tousa Homes Inc
Bought by
Covillo Misti M
Home Financials for this Owner
Home Financials are based on the most recent Mortgage that was taken out on this home.
Original Mortgage
$141,950
Interest Rate
5%
Mortgage Type
Unknown
Create a Home Valuation Report for This Property
The Home Valuation Report is an in-depth analysis detailing your home's value as well as a comparison with similar homes in the area
Home Values in the Area
Average Home Value in this Area
Purchase History
| Date | Buyer | Sale Price | Title Company |
|---|---|---|---|
| Callery Nicholas P | $299,900 | Fidelity National Title | |
| Britton Lonnie J | $220,000 | None Available | |
| Covillo Misti M | $177,500 | -- |
Source: Public Records
Mortgage History
| Date | Status | Borrower | Loan Amount |
|---|---|---|---|
| Open | Callery Nicholas P | $254,915 | |
| Previous Owner | Britton Lonnie J | $196,200 | |
| Previous Owner | Covillo Misti M | $141,950 | |
| Closed | Covillo Misti M | $35,450 |
Source: Public Records
Tax History Compared to Growth
Tax History
| Year | Tax Paid | Tax Assessment Tax Assessment Total Assessment is a certain percentage of the fair market value that is determined by local assessors to be the total taxable value of land and additions on the property. | Land | Improvement |
|---|---|---|---|---|
| 2024 | $2,177 | $23,130 | $4,690 | $18,440 |
| 2023 | $2,167 | $26,050 | $3,520 | $22,530 |
| 2022 | $1,899 | $20,100 | $3,610 | $16,490 |
| 2021 | $1,899 | $20,100 | $3,610 | $16,490 |
| 2020 | $1,811 | $20,010 | $2,430 | $17,580 |
| 2019 | $1,813 | $20,010 | $2,430 | $17,580 |
| 2018 | $1,584 | $17,470 | $2,450 | $15,020 |
| 2017 | $1,582 | $17,470 | $2,450 | $15,020 |
| 2016 | $1,256 | $13,820 | $2,710 | $11,110 |
| 2015 | $1,253 | $13,820 | $2,710 | $11,110 |
| 2014 | $1,020 | $11,430 | $1,990 | $9,440 |
Source: Public Records
Map
Nearby Homes
- 12812 Jasmine St Unit C
- 12774 Leyden St Unit D
- 12754 Leyden St Unit E
- 12926 Jasmine Ct
- 12733 Leyden St Unit C
- 12845 Jasmine Way
- 12774 Jasmine Ct
- 12778 Jasmine St Unit E
- 12771 Jasmine Ct
- 12792 Ivy St
- 15372 Jersey Ct
- 12797 Ivy St
- 12682 Kearney St
- 12799 Ivanhoe St
- 6731 E 128th Place
- 12741 Ivanhoe St
- 5628 Hudson Cir
- 6791 E 129th Ave
- 12609 Jersey Cir W
- 5575 E 130th Dr
- 12820 Jasmine St Unit B
- 12820 Jasmine St Unit C
- 12820 Jasmine St Unit D
- 12820 Jasmine St Unit E
- 12820 Jasmine St Unit F
- 12820 Jasmine St
- 12824 Jasmine St Unit F
- 12824 Jasmine St Unit E
- 12824 Jasmine St Unit D
- 12824 Jasmine St Unit C
- 12824 Jasmine St Unit B
- 12824 Jasmine St Unit A
- 12824 Jasmine St
- 12824 Jasmine St
- 12822 Jasmine St Unit D
- 12822 Jasmine St Unit E
- 12822 Jasmine St Unit 301
- 12822 Jasmine St Unit A
- 12822 Jasmine St Unit B
- 12822 Jasmine St Unit C
