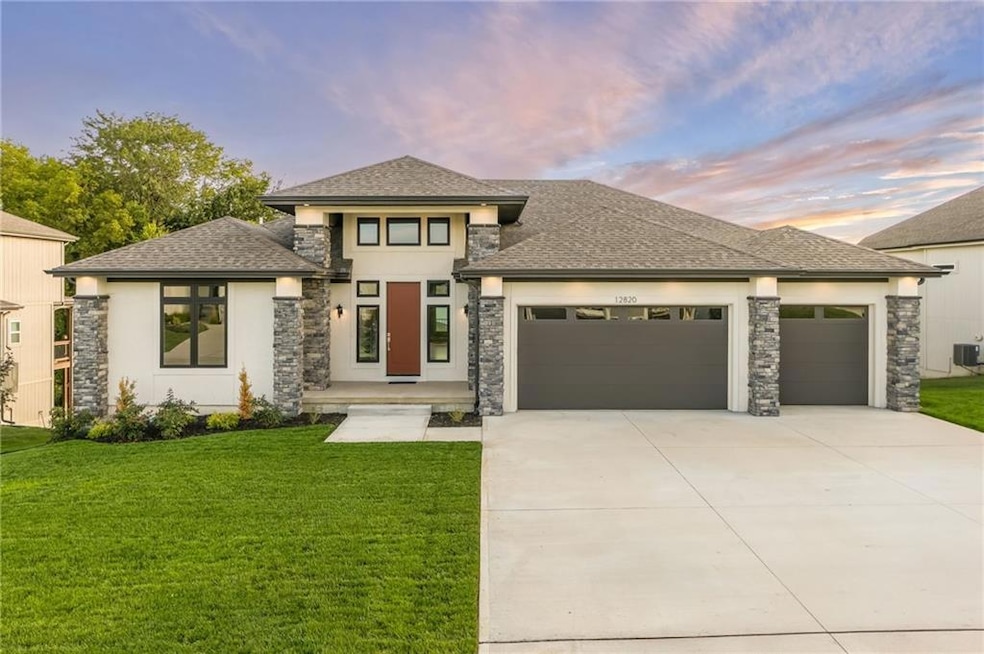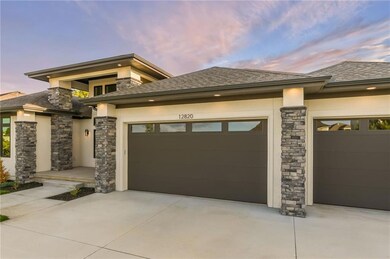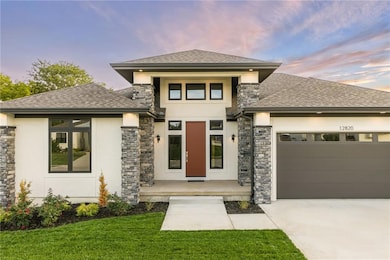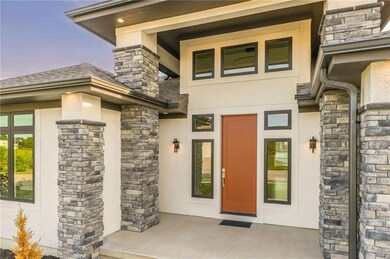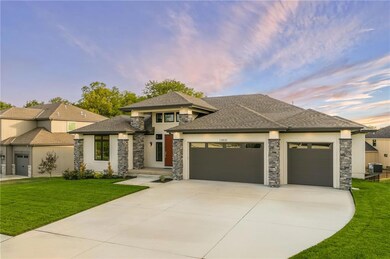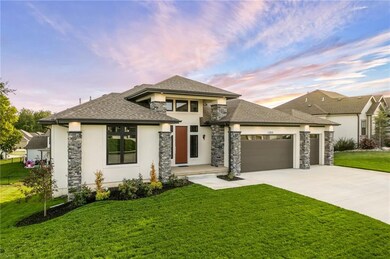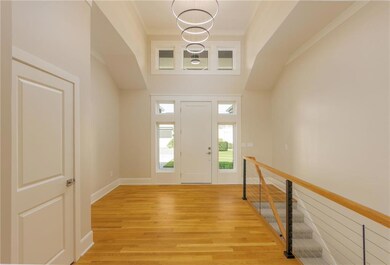12820 N Arbor Way Platte City, MO 64079
Estimated payment $4,310/month
Highlights
- Clubhouse
- 1 Fireplace
- Tennis Courts
- Contemporary Architecture
- Community Pool
- 3 Car Attached Garage
About This Home
This stunning 1.5-story residence blends timeless stone veneer with modern elegance, offering remarkable design and unbeatable functionality. From the moment you enter, you'll be greeted by spacious rooms filled with natural light, soaring ceilings, and thoughtful finishes that elevate everyday living. The open-concept layout is perfect for entertaining, while still offering cozy, private spaces to unwind. With generous square footage throughout, this home is as practical as it is beautiful. Located in the highly desirable Seven Bridges subdivision, you’ll enjoy access to top-tier amenities including a swimming pool, tennis courts, football field, and a luxurious clubhouse. This is more than a home—it’s a lifestyle. Don’t miss your chance to live in one of the Northland’s most sought-after communities!
Listing Agent
RE/MAX Innovations Brokerage Phone: 816-591-2555 License #1999115126 Listed on: 07/14/2025

Home Details
Home Type
- Single Family
Est. Annual Taxes
- $1,040
Year Built
- Built in 2025 | Under Construction
HOA Fees
- $104 Monthly HOA Fees
Parking
- 3 Car Attached Garage
- Front Facing Garage
Home Design
- Contemporary Architecture
- Composition Roof
- Stone Trim
- Stucco
Interior Spaces
- 1 Fireplace
- Finished Basement
Bedrooms and Bathrooms
- 4 Bedrooms
- 3 Full Bathrooms
Schools
- Compass Elementary School
- Platte County R-Iii High School
Additional Features
- 0.26 Acre Lot
- Forced Air Heating and Cooling System
Listing and Financial Details
- Assessor Parcel Number 16-1.0-11-400-002-353.000
- $0 special tax assessment
Community Details
Overview
- Seven Bridges Association
- Seven Bridges Subdivision, Meadows Home Floorplan
Amenities
- Clubhouse
Recreation
- Tennis Courts
- Community Pool
Map
Home Values in the Area
Average Home Value in this Area
Tax History
| Year | Tax Paid | Tax Assessment Tax Assessment Total Assessment is a certain percentage of the fair market value that is determined by local assessors to be the total taxable value of land and additions on the property. | Land | Improvement |
|---|---|---|---|---|
| 2025 | $1,040 | $15,010 | $15,010 | -- |
| 2024 | $998 | $15,010 | $15,010 | -- |
| 2023 | $998 | $15,010 | $15,010 | $0 |
| 2022 | $1 | $13 | $13 | $0 |
| 2021 | $1 | $13 | $13 | $0 |
| 2020 | $1 | $13 | $13 | $0 |
| 2019 | $1 | $13 | $13 | $0 |
| 2018 | $1 | $13 | $13 | $0 |
Property History
| Date | Event | Price | List to Sale | Price per Sq Ft |
|---|---|---|---|---|
| 07/14/2025 07/14/25 | For Sale | $779,999 | -- | $239 / Sq Ft |
Purchase History
| Date | Type | Sale Price | Title Company |
|---|---|---|---|
| Warranty Deed | -- | Continental Title Company |
Source: Heartland MLS
MLS Number: 2562592
APN: 16-10-11-400-002-353-000
- 18130 NW 127 St
- 12855 N Arbor Way
- 12850 N Arbor Way
- 18150 NW 127 St
- 18180 NW 127 St
- 12775 N Larkspur Ln
- 12765 N Larkspur Ln
- 12770 N Larkspur Ln
- 12760 N Larkspur Ln
- 12930 N Bayberry St
- 12750 N Larkspur Ln
- 12915 N Champanel Way
- 18220 NW Iris Ct
- 12925 N Champanel Way
- 12935 N Champanel Way
- 12860 N Champanel Way
- 18000 N Peach Blossom Dr
- 12710 NW Bittersweet Dr
- 12730 N Larkspur Ln
- 12730 N Champanel Way
- 2108 S 4 St
- 63 Maple Dr
- 2900 Williamsburg Terrace
- 920 Fontana Ave
- 1013 2nd St
- 100 High St Unit 100 High St
- 11712 NW Plaza Cir
- 111 Shawnee St
- 401 S 2nd St
- 611 N Esplanade St Unit 611 N. Esplanade #3
- 200 Seneca St Unit 345.1410631
- 200 Seneca St Unit 335.1410629
- 200 Seneca St Unit 220.1410628
- 200 Seneca St Unit 222.1410630
- 200 Seneca St Unit 348.1410632
- 1100 N 2nd St
- 920 N 2nd St
- 12204 NW Heady Ave
- 407 N Garrison Ave
- 8495 N Elgin Ave
