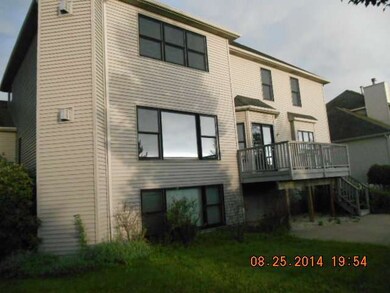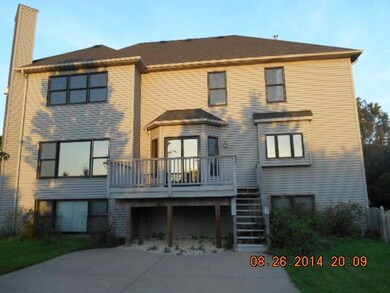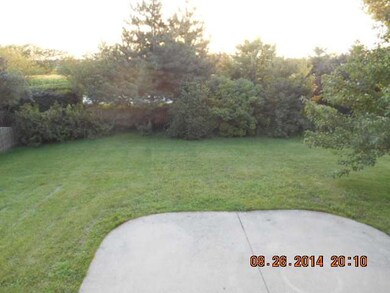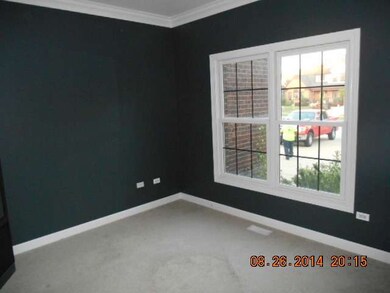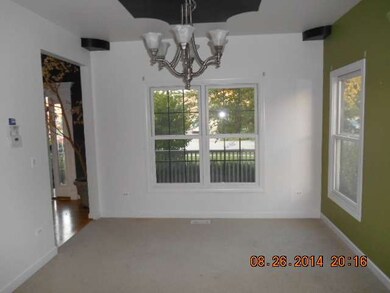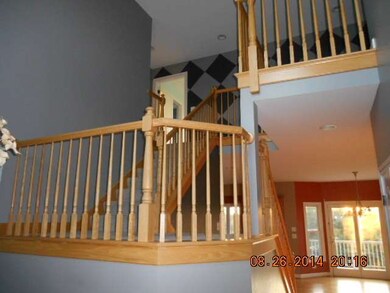
12820 Scoter Ct Unit 1 Plainfield, IL 60585
West Bolingbrook NeighborhoodHighlights
- Property is near a park
- Pond
- Whirlpool Bathtub
- Liberty Elementary School Rated A-
- Wood Flooring
- Walk-In Pantry
About This Home
As of July 2022Exceptional 4 bedroom 2 story home features 2 story foyer, hardwood flooring, huge kitchen with center island, granite counters, Master bedroom suite with fireplace, full unfinished basement, fenced yard and 3 car attached garage.
Last Agent to Sell the Property
Coldwell Banker Realty License #475122940 Listed on: 09/12/2014

Home Details
Home Type
- Single Family
Est. Annual Taxes
- $15,067
Year Built
- 2004
HOA Fees
- $29 per month
Parking
- Attached Garage
- Garage Transmitter
- Garage Door Opener
- Driveway
- Parking Included in Price
- Garage Is Owned
Home Design
- Brick Exterior Construction
- Slab Foundation
- Asphalt Shingled Roof
- Vinyl Siding
Interior Spaces
- Wood Burning Fireplace
- Fireplace With Gas Starter
- Attached Fireplace Door
- Wood Flooring
- Unfinished Basement
- Basement Fills Entire Space Under The House
Kitchen
- Breakfast Bar
- Walk-In Pantry
- Kitchen Island
Bedrooms and Bathrooms
- Primary Bathroom is a Full Bathroom
- Dual Sinks
- Whirlpool Bathtub
- Separate Shower
Outdoor Features
- Pond
- Balcony
- Patio
Utilities
- Forced Air Heating and Cooling System
- Heating System Uses Gas
- Lake Michigan Water
Additional Features
- East or West Exposure
- Property is near a park
Ownership History
Purchase Details
Home Financials for this Owner
Home Financials are based on the most recent Mortgage that was taken out on this home.Purchase Details
Home Financials for this Owner
Home Financials are based on the most recent Mortgage that was taken out on this home.Purchase Details
Purchase Details
Home Financials for this Owner
Home Financials are based on the most recent Mortgage that was taken out on this home.Purchase Details
Purchase Details
Purchase Details
Home Financials for this Owner
Home Financials are based on the most recent Mortgage that was taken out on this home.Purchase Details
Home Financials for this Owner
Home Financials are based on the most recent Mortgage that was taken out on this home.Similar Homes in Plainfield, IL
Home Values in the Area
Average Home Value in this Area
Purchase History
| Date | Type | Sale Price | Title Company |
|---|---|---|---|
| Deed | $631,000 | New Title Company Name | |
| Interfamily Deed Transfer | -- | Fidelity Title | |
| Interfamily Deed Transfer | -- | Attorney | |
| Special Warranty Deed | $330,131 | Chicago Title Insurance Co | |
| Sheriffs Deed | -- | None Available | |
| Sheriffs Deed | $340,000 | None Available | |
| Warranty Deed | $499,500 | Chicago Title Insurance Co | |
| Warranty Deed | $87,500 | Chicago Title Insurance Co |
Mortgage History
| Date | Status | Loan Amount | Loan Type |
|---|---|---|---|
| Open | $504,800 | New Conventional | |
| Previous Owner | $320,000 | New Conventional | |
| Previous Owner | $293,650 | New Conventional | |
| Previous Owner | $300,800 | New Conventional | |
| Previous Owner | $280,611 | New Conventional | |
| Previous Owner | $134,000 | Credit Line Revolving | |
| Previous Owner | $88,500 | Stand Alone Second | |
| Previous Owner | $399,600 | New Conventional | |
| Previous Owner | $84,000 | Credit Line Revolving | |
| Previous Owner | $399,600 | New Conventional | |
| Previous Owner | $345,000 | Construction | |
| Previous Owner | $65,600 | Purchase Money Mortgage | |
| Closed | $74,925 | No Value Available |
Property History
| Date | Event | Price | Change | Sq Ft Price |
|---|---|---|---|---|
| 07/18/2022 07/18/22 | Sold | $631,000 | +6.1% | $191 / Sq Ft |
| 06/05/2022 06/05/22 | Pending | -- | -- | -- |
| 06/03/2022 06/03/22 | For Sale | $595,000 | +80.2% | $180 / Sq Ft |
| 02/12/2015 02/12/15 | Sold | $330,130 | +1.6% | $100 / Sq Ft |
| 12/29/2014 12/29/14 | Pending | -- | -- | -- |
| 12/17/2014 12/17/14 | Price Changed | $324,900 | -17.7% | $98 / Sq Ft |
| 11/14/2014 11/14/14 | Price Changed | $395,000 | -4.8% | $120 / Sq Ft |
| 11/06/2014 11/06/14 | Price Changed | $414,900 | -4.1% | $126 / Sq Ft |
| 10/04/2014 10/04/14 | Price Changed | $432,500 | -6.0% | $131 / Sq Ft |
| 09/12/2014 09/12/14 | For Sale | $460,000 | -- | $139 / Sq Ft |
Tax History Compared to Growth
Tax History
| Year | Tax Paid | Tax Assessment Tax Assessment Total Assessment is a certain percentage of the fair market value that is determined by local assessors to be the total taxable value of land and additions on the property. | Land | Improvement |
|---|---|---|---|---|
| 2023 | $15,067 | $190,639 | $39,034 | $151,605 |
| 2022 | $13,058 | $168,939 | $36,925 | $132,014 |
| 2021 | $12,584 | $160,895 | $35,167 | $125,728 |
| 2020 | $12,578 | $160,736 | $34,610 | $126,126 |
| 2019 | $12,089 | $156,206 | $33,635 | $122,571 |
| 2018 | $12,679 | $160,211 | $32,895 | $127,316 |
| 2017 | $12,605 | $156,075 | $32,046 | $124,029 |
| 2016 | $12,628 | $152,715 | $31,356 | $121,359 |
| 2015 | $12,404 | $140,891 | $30,150 | $110,741 |
| 2014 | $12,404 | $139,219 | $30,150 | $109,069 |
| 2013 | $12,404 | $139,219 | $30,150 | $109,069 |
Agents Affiliated with this Home
-

Seller's Agent in 2022
Angela Faron
Keller Williams Infinity
(815) 351-0689
2 in this area
134 Total Sales
-

Buyer's Agent in 2022
Laura Winter
@ Properties
(630) 440-9109
2 in this area
340 Total Sales
-

Seller's Agent in 2015
Russell Weglarz
Coldwell Banker Realty
7 Total Sales
-

Buyer's Agent in 2015
Carol Otto
Realty Executives
(630) 661-6886
62 Total Sales
Map
Source: Midwest Real Estate Data (MRED)
MLS Number: MRD08727529
APN: 01-35-101-012
- 12812 Stellar Ln
- 12804 Stellar Ln
- 23211 W Teton Ln
- 12910 S Slate Ln
- 23216 W Sweetwater Ln
- 23166 W Sweetwater Ln
- 23220 W Sweetwater Ln
- 23306 W Kennebec Dr
- 23217 W Kennebec Dr
- 23309 W Kennebec Dr
- 23229 W Kennebec Dr
- 23305 W Kennebec Dr
- 23244 W Teton Ln
- 23229 W Teton Ln
- 23252 W Teton Ln
- 13017 S Boulder Ln
- 12956 S Boulder Ln
- 12930 S Platte Trail
- 12740 S Kerry Ln
- 12746 S Kerry Ln

