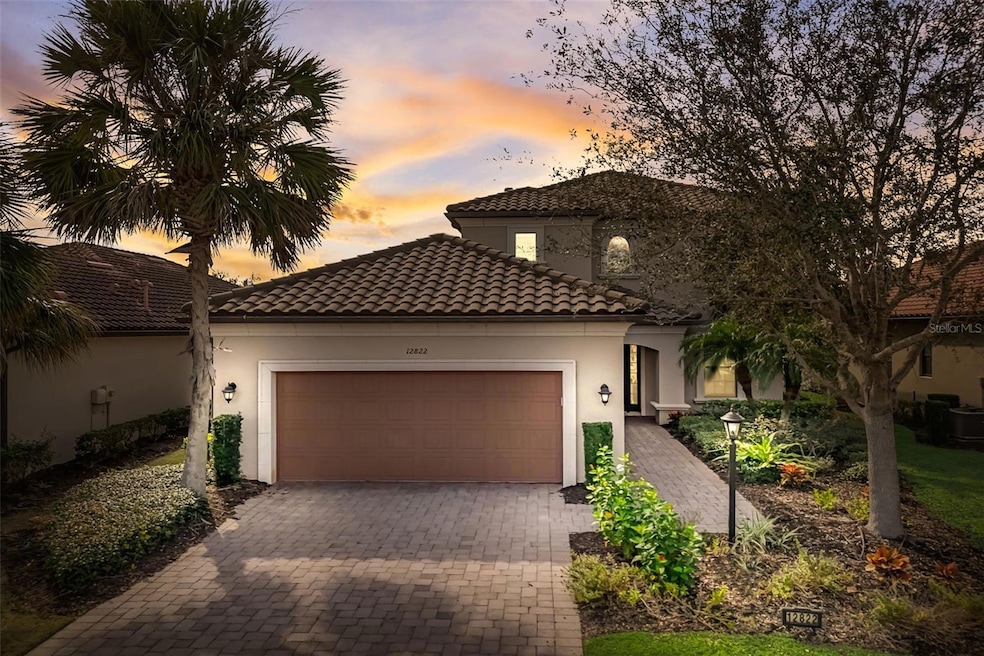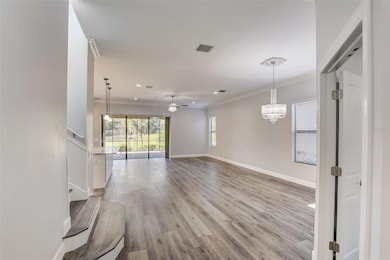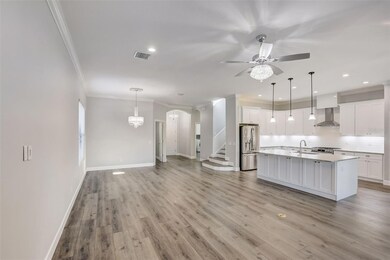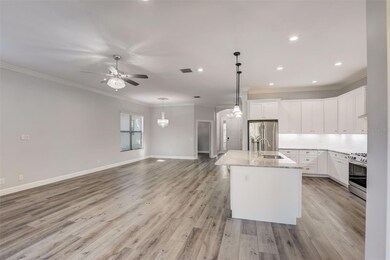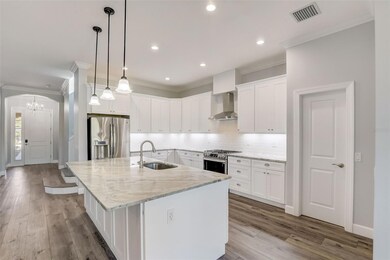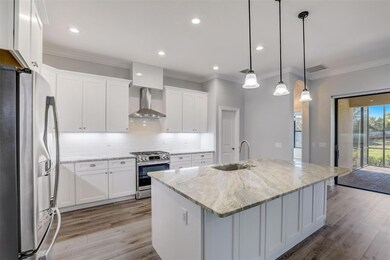12822 Del Corso Loop Lakewood Ranch, FL 34211
Highlights
- Golf Course Community
- Open Floorplan
- Community Pool
- B.D. Gullett Elementary School Rated A-
- Outdoor Kitchen
- Tennis Courts
About This Home
This newly updated residence, nestled within the highly coveted Esplanade Golf & Country Club, offers an all year round resort-style living experience. The home boasts four generously sized bedrooms, three are accompanied by their own private bathroom, with the fourth sharing with the bonus room along with an additional half bath. The heart of the home, the gourmet chef's kitchen, occupies a central position, providing a spacious and inviting ambiance as it overlooks the open floor plan great room and dining area. Effortlessly entertain guests or family members as they mingle in the expansive great room or seamlessly transition through the triple disappearing sliders to the oversized covered lanai with a new built-in outdoor kitchen containing a sink, fridge and gas grill! The outdoor space is designed for outdoor enthusiasts, featuring an extended lanai area, ideal for hosting outdoor gatherings. Notable features abound, including a new kitchen inside with a walk-in pantry, an expansive laundry room with ample storage, and a separate office space. The primary suite, located off the great room, offers a tranquil retreat with its spa-like upgrades featuring dual sinks, a spacious shower, a walk-in closet, and a bay window overlooking the private back lawn. Upstairs, a sprawling bonus room awaits, offering versatility as a media room, game room, or additional living area. The garage includes a four-foot extension, providing additional storage capacity. Residents can relish in the Esplanade lifestyle, with access to the 18-hole championship golf course, a 15,000 SF culinary center offering poolside dining at the Bahama Bar or the Barrell House Bistro, and an on-site spa. Leisure options are abundant, with activities such as mahjongg, paint classes, wine nights, and more. Enjoy golf, bocce, tennis, and pickleball courts, billiards, and even a nail salon. Two dog parks and a separate pool and amenity center cater to those who prefer not to use the club facilities. Lakewood Ranch boasts two downtown areas, including the vibrant Waterside, with its forthcoming water taxis, diverse dining options, Ranch food truck nights, and more. Additionally, residents are just minutes away from Sarasota and its thriving cultural scene, encompassing opera, ballet, symphony, and repertory theater. The world-class beaches of Siesta Key and Anna Maria Island are a short drive away along with easily access to St. Petersburg and Tampa.
Listing Agent
COLDWELL BANKER REALTY Brokerage Phone: 941-366-8070 License #3519199 Listed on: 05/17/2025

Home Details
Home Type
- Single Family
Est. Annual Taxes
- $12,191
Year Built
- Built in 2013
Lot Details
- 7,623 Sq Ft Lot
- East Facing Home
Parking
- 2 Car Attached Garage
Home Design
- Split Level Home
Interior Spaces
- 3,367 Sq Ft Home
- Open Floorplan
- Ceiling Fan
- Blinds
- Sliding Doors
- Family Room Off Kitchen
- Living Room
Kitchen
- Walk-In Pantry
- Range
- Recirculated Exhaust Fan
- Dishwasher
Flooring
- Carpet
- Tile
- Luxury Vinyl Tile
Bedrooms and Bathrooms
- 4 Bedrooms
- Walk-In Closet
Laundry
- Laundry Room
- Dryer
- Washer
Outdoor Features
- Covered patio or porch
- Outdoor Kitchen
- Outdoor Grill
Schools
- Gullett Elementary School
- Dr Mona Jain Middle School
- Lakewood Ranch High School
Utilities
- Central Air
- Heat Pump System
- High Speed Internet
- Cable TV Available
Listing and Financial Details
- Residential Lease
- Security Deposit $6,500
- Property Available on 5/16/25
- The owner pays for grounds care, insurance, management, pool maintenance, recreational, taxes
- $40 Application Fee
- 1-Month Minimum Lease Term
- Assessor Parcel Number 579907409
Community Details
Overview
- Property has a Home Owners Association
- Leland Management / Hunter Stone Association, Phone Number (941) 677-1360
- Built by Taylor Morrison
- Esplanade Ph I Subdivision, Carina Floorplan
- Esplanade Community
Recreation
- Golf Course Community
- Tennis Courts
- Community Playground
- Community Pool
Pet Policy
- $250 Pet Fee
- Breed Restrictions
Additional Features
- Restaurant
- Security Guard
Map
Source: Stellar MLS
MLS Number: A4652096
APN: 5799-0740-9
- 12740 Del Corso Loop
- 12711 Del Corso Loop
- 5243 Esplanade Blvd
- 13108 Torresina Terrace
- 5121 Serata Dr
- 5117 Serata Dr
- 13038 Prima Dr
- 5116 Tivoli Run
- 12663 Fontana Loop
- 13112 Swiftwater Way
- 5031 Serata Dr
- 5020 Savona Run
- 5016 Savona Run
- 5019 Serata Dr
- 13303 Swiftwater Way
- 13220 Swiftwater Way
- 5009 Skyview Ln
- 13338 Torresina Terrace
- 4949 Savona Run
- 12606 Fontana Loop
- 5336 Vaccaro Ct
- 5016 Savona Run
- 12113 Trailhead Dr
- 5022 Tivoli Run
- 12145 Trailhead Dr
- 5032 Skyview Ln
- 5024 Skyview Ln
- 5560 122nd Cir E Unit ID1050988P
- 5010 Tivoli Run
- 5006 Tivoli Run
- 12463 Trailhead Dr
- 12186 Trailhead Dr
- 12125 Ranglewood Pkwy
- 13510 Messina Loop Unit 105
- 13208 Malachite Dr
- 12720 Sorrento Way Unit 201
- 12720 Sorrento Way Unit 104
- 12720 Sorrento Way Unit 102
- 12730 Sorrento Way Unit 102
- 12730 Sorrento Way Unit 101
