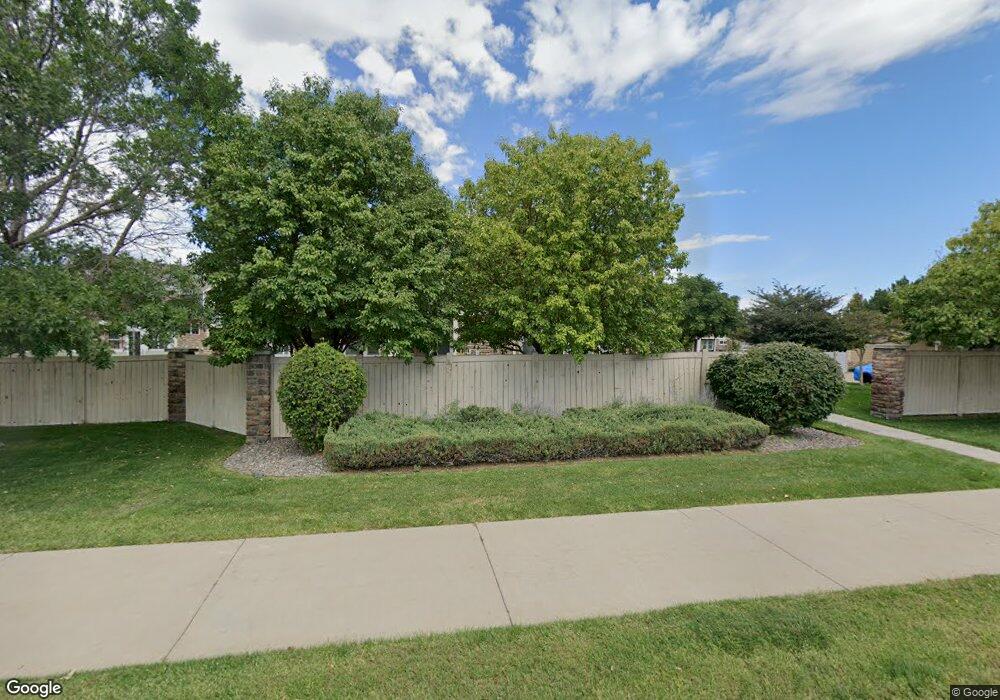12822 Jasmine St Unit C Thornton, CO 80602
Riverdale Park NeighborhoodEstimated Value: $375,000 - $386,000
2
Beds
2
Baths
1,166
Sq Ft
$326/Sq Ft
Est. Value
About This Home
This home is located at 12822 Jasmine St Unit C, Thornton, CO 80602 and is currently estimated at $379,613, approximately $325 per square foot. 12822 Jasmine St Unit C is a home located in Adams County with nearby schools including West Ridge Elementary School, Shore Acres Elementary School, and Elderberry Elementary.
Ownership History
Date
Name
Owned For
Owner Type
Purchase Details
Closed on
Dec 28, 2021
Sold by
Tran Cam Anh T
Bought by
Frederick Lara
Current Estimated Value
Home Financials for this Owner
Home Financials are based on the most recent Mortgage that was taken out on this home.
Original Mortgage
$310,000
Outstanding Balance
$285,704
Interest Rate
3.11%
Mortgage Type
New Conventional
Estimated Equity
$93,909
Purchase Details
Closed on
Mar 8, 2017
Sold by
Kennedy Kristie Kaye P and Kennedy Luke A
Bought by
Tran Cam Anh T
Home Financials for this Owner
Home Financials are based on the most recent Mortgage that was taken out on this home.
Original Mortgage
$212,500
Interest Rate
4.17%
Mortgage Type
New Conventional
Purchase Details
Closed on
Sep 30, 2015
Sold by
Apex Building Llc
Bought by
Kennedy Luke A and Kennedy Kirstie Kaye P
Home Financials for this Owner
Home Financials are based on the most recent Mortgage that was taken out on this home.
Original Mortgage
$221,777
Interest Rate
3.97%
Mortgage Type
VA
Purchase Details
Closed on
Aug 6, 2015
Sold by
Harris Russell
Bought by
Harris Anne
Home Financials for this Owner
Home Financials are based on the most recent Mortgage that was taken out on this home.
Original Mortgage
$221,777
Interest Rate
3.97%
Mortgage Type
VA
Purchase Details
Closed on
Aug 3, 2015
Sold by
Harris Anne
Bought by
Apex Building Llc
Home Financials for this Owner
Home Financials are based on the most recent Mortgage that was taken out on this home.
Original Mortgage
$221,777
Interest Rate
3.97%
Mortgage Type
VA
Purchase Details
Closed on
Aug 25, 2005
Sold by
Tousa Homes Inc
Bought by
Harris Russell H and Harris Anne J
Home Financials for this Owner
Home Financials are based on the most recent Mortgage that was taken out on this home.
Original Mortgage
$143,528
Interest Rate
5.81%
Mortgage Type
Fannie Mae Freddie Mac
Create a Home Valuation Report for This Property
The Home Valuation Report is an in-depth analysis detailing your home's value as well as a comparison with similar homes in the area
Home Values in the Area
Average Home Value in this Area
Purchase History
| Date | Buyer | Sale Price | Title Company |
|---|---|---|---|
| Frederick Lara | $395,000 | Fidelity National Title | |
| Tran Cam Anh T | $250,000 | Homestead Title Agency Ltd | |
| Kennedy Luke A | $230,000 | Fidelity National Title | |
| Harris Anne | -- | None Available | |
| Apex Building Llc | -- | None Available | |
| Harris Russell H | $179,400 | -- |
Source: Public Records
Mortgage History
| Date | Status | Borrower | Loan Amount |
|---|---|---|---|
| Open | Frederick Lara | $310,000 | |
| Previous Owner | Tran Cam Anh T | $212,500 | |
| Previous Owner | Kennedy Luke A | $221,777 | |
| Previous Owner | Harris Russell H | $143,528 |
Source: Public Records
Tax History Compared to Growth
Tax History
| Year | Tax Paid | Tax Assessment Tax Assessment Total Assessment is a certain percentage of the fair market value that is determined by local assessors to be the total taxable value of land and additions on the property. | Land | Improvement |
|---|---|---|---|---|
| 2024 | $2,191 | $23,190 | $4,690 | $18,500 |
| 2023 | $2,180 | $26,180 | $3,520 | $22,660 |
| 2022 | $1,913 | $20,250 | $3,610 | $16,640 |
| 2021 | $1,913 | $20,250 | $3,610 | $16,640 |
| 2020 | $1,824 | $20,150 | $2,430 | $17,720 |
| 2019 | $1,826 | $20,150 | $2,430 | $17,720 |
| 2018 | $1,584 | $17,470 | $2,450 | $15,020 |
| 2017 | $1,582 | $17,470 | $2,450 | $15,020 |
| 2016 | $1,256 | $13,820 | $2,710 | $11,110 |
| 2015 | $1,253 | $13,820 | $2,710 | $11,110 |
| 2014 | -- | $11,260 | $1,990 | $9,270 |
Source: Public Records
Map
Nearby Homes
- 12812 Jasmine St Unit C
- 12774 Leyden St Unit D
- 12754 Leyden St Unit E
- 12926 Jasmine Ct
- 12733 Leyden St Unit C
- 12845 Jasmine Way
- 12774 Jasmine Ct
- 12778 Jasmine St Unit E
- 12771 Jasmine Ct
- 12792 Ivy St
- 15372 Jersey Ct
- 12797 Ivy St
- 12682 Kearney St
- 6731 E 128th Place
- 13068 Kearney St
- 12799 Ivanhoe St
- 12741 Ivanhoe St
- 5628 Hudson Cir
- 6791 E 129th Ave
- 12609 Jersey Cir W
- 12822 Jasmine St Unit D
- 12822 Jasmine St Unit E
- 12822 Jasmine St Unit 301
- 12822 Jasmine St Unit A
- 12822 Jasmine St Unit B
- 12822 Jasmine St Unit F
- 12822 Jasmine St Unit 1E
- 12826 Jasmine St Unit C
- 12826 Jasmine St Unit B
- 12826 Jasmine St Unit F
- 12826 Jasmine St Unit E
- 12826 Jasmine St Unit D
- 12826 Jasmine St
- 12824 Jasmine St Unit F
- 12824 Jasmine St Unit E
- 12824 Jasmine St Unit D
- 12824 Jasmine St Unit C
- 12824 Jasmine St Unit B
- 12824 Jasmine St Unit A
- 12824 Jasmine St
