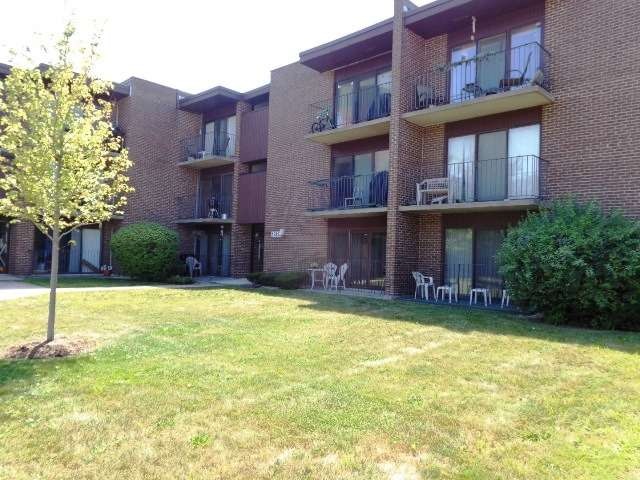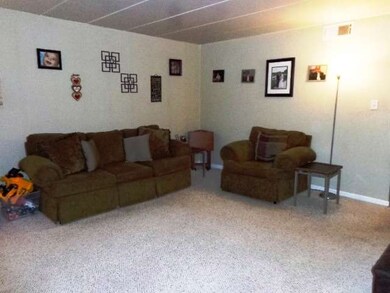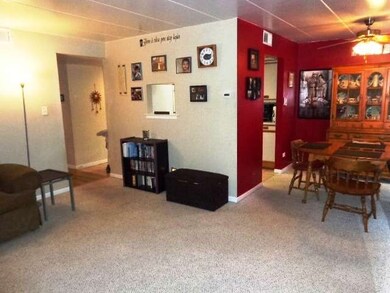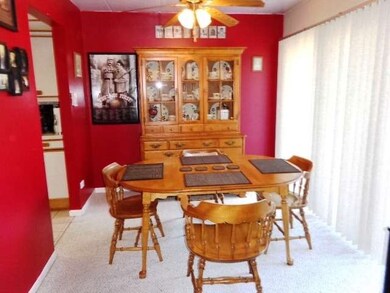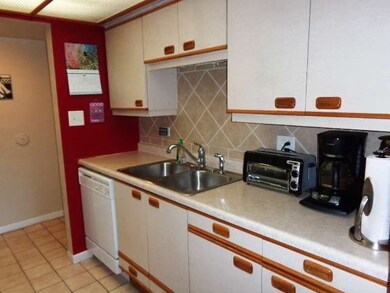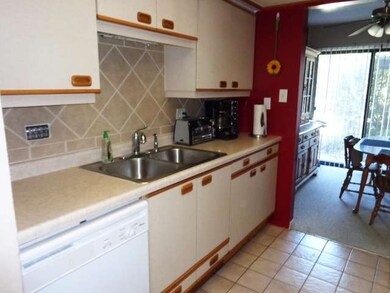
Estimated Value: $124,000 - $142,000
Highlights
- Main Floor Bedroom
- Galley Kitchen
- Patio
- Cul-De-Sac
- Butlers Pantry
- Bathroom on Main Level
About This Home
As of October 2015WONDERFUL SPACIOUS 1ST FLOOR CONDO*HANDICAP ACCESSIBLE/SMALL STEP INTO BUILDING*YOU WILL BE IMPRESSED WITH THE SIZE AND GREAT CONDITION OF THIS CONDO*ENJOY THE CUL-DE-SAC LOCATION *2 LARGE BEDROOMS*MASTER BEDROOM*PRIVATE MASTER BATH*WALK-IN CLOSET*RELAX ON PRIVATE PATIO*ENTERTAIN IN A WELL DESIGNED LIVING RM & DINING RM*AN EFFICIENT KITCHEN OFFERS PLENTY OF CABINET SPACE*A SERVING WINDOW TO LIVING RM AND ALL APPLIANCES*EXTRA STORAGE IS CONVENIENT IN THE BACK HALL*PLENTY OF PARKING WITH 2 SPACES AND GUEST PARKING*SUPER LOCATION NR I294, CICERO, 127TH & SOUTHWEST HIGHWAY
Property Details
Home Type
- Condominium
Est. Annual Taxes
- $1,187
Year Built
- 1977
Lot Details
- 1.52
HOA Fees
- $157 per month
Home Design
- Brick Exterior Construction
- Flexicore
Kitchen
- Galley Kitchen
- Butlers Pantry
- Oven or Range
- Dishwasher
Bedrooms and Bathrooms
- Main Floor Bedroom
- Bathroom on Main Level
Laundry
- Laundry on main level
- Dryer
- Washer
Home Security
Parking
- Parking Available
- Side Driveway
- Parking Included in Price
- Unassigned Parking
Utilities
- Central Air
- Heating Available
- Lake Michigan Water
Additional Features
- Laminate Flooring
- Patio
- Cul-De-Sac
- Property is near a bus stop
Listing and Financial Details
- Homeowner Tax Exemptions
Community Details
Pet Policy
- Pets Allowed
Security
- Storm Screens
Ownership History
Purchase Details
Purchase Details
Home Financials for this Owner
Home Financials are based on the most recent Mortgage that was taken out on this home.Purchase Details
Home Financials for this Owner
Home Financials are based on the most recent Mortgage that was taken out on this home.Purchase Details
Purchase Details
Purchase Details
Home Financials for this Owner
Home Financials are based on the most recent Mortgage that was taken out on this home.Purchase Details
Home Financials for this Owner
Home Financials are based on the most recent Mortgage that was taken out on this home.Purchase Details
Home Financials for this Owner
Home Financials are based on the most recent Mortgage that was taken out on this home.Similar Homes in Alsip, IL
Home Values in the Area
Average Home Value in this Area
Purchase History
| Date | Buyer | Sale Price | Title Company |
|---|---|---|---|
| Rupisan Rupisan Lilibeth Lilibeth | -- | Attorney | |
| Rupisan Galsim Iii Philippus M | $40,000 | Regency Title Services Inc | |
| Treccani Joshua T | -- | None Available | |
| Collado James H | $32,000 | None Available | |
| Federal Home Loan Mortgage Corp | -- | None Available | |
| Nance Carolyn R | $113,000 | Ticor Title Insurance | |
| Atkin Ian | $105,000 | Multiple | |
| Simmons Teresa | $80,000 | -- |
Mortgage History
| Date | Status | Borrower | Loan Amount |
|---|---|---|---|
| Previous Owner | Treccani Joshua T | $32,800 | |
| Previous Owner | Nance Carolyn R | $112,000 | |
| Previous Owner | Atkin Ian | $73,500 | |
| Previous Owner | Atkin Ian | $31,500 | |
| Previous Owner | Simmons Teresa | $7,500 | |
| Previous Owner | Simmons Teresa | $77,500 |
Property History
| Date | Event | Price | Change | Sq Ft Price |
|---|---|---|---|---|
| 10/20/2015 10/20/15 | Sold | $40,000 | -16.5% | $44 / Sq Ft |
| 10/14/2015 10/14/15 | Pending | -- | -- | -- |
| 09/13/2015 09/13/15 | Price Changed | $47,900 | -4.0% | $53 / Sq Ft |
| 08/07/2015 08/07/15 | For Sale | $49,900 | -- | $55 / Sq Ft |
Tax History Compared to Growth
Tax History
| Year | Tax Paid | Tax Assessment Tax Assessment Total Assessment is a certain percentage of the fair market value that is determined by local assessors to be the total taxable value of land and additions on the property. | Land | Improvement |
|---|---|---|---|---|
| 2024 | $1,187 | $9,004 | $809 | $8,195 |
| 2023 | $1,187 | $9,004 | $809 | $8,195 |
| 2022 | $1,187 | $6,151 | $957 | $5,194 |
| 2021 | $1,167 | $6,149 | $956 | $5,193 |
| 2020 | $1,232 | $6,149 | $956 | $5,193 |
| 2019 | $1,210 | $6,332 | $882 | $5,450 |
| 2018 | $3,159 | $11,306 | $882 | $10,424 |
| 2017 | $4,401 | $14,133 | $882 | $13,251 |
| 2016 | $1,038 | $4,990 | $735 | $4,255 |
| 2015 | $2,240 | $8,110 | $735 | $7,375 |
| 2014 | $2,197 | $8,110 | $735 | $7,375 |
| 2013 | $2,369 | $9,152 | $735 | $8,417 |
Agents Affiliated with this Home
-
Sue Grandys

Seller's Agent in 2015
Sue Grandys
RE/MAX
(708) 233-2773
1 in this area
67 Total Sales
-
Courtney Sinisi

Buyer's Agent in 2015
Courtney Sinisi
RE/MAX
(708) 372-8740
1 in this area
80 Total Sales
Map
Source: Midwest Real Estate Data (MRED)
MLS Number: MRD09005071
APN: 24-34-113-024-1034
- 12823 S Kenneth Ave Unit C5
- 12762 S Kenneth Ave Unit H
- 12760 S Kenneth Ave Unit B
- 12752 S Kenneth Ave Unit C
- 12820 S Blossom Dr
- 4343 W Emerald Way St
- 4309 W Park Lane Dr Unit 2B
- 4309 W Park Lane Dr Unit 3A
- 4309 W Park Lane Dr Unit 3B
- 4840 W Engle Rd Unit 2NE
- 4444 W 123rd St
- 4924 Circle Ct Unit 404
- 4916 Circle Ct Unit 110
- 4114 W 135th St
- 12230 S Mcdaniels St
- 4305 W Termunde Dr Unit 4305
- 3928 W 123rd St
- 4931 E Circle Dr Unit 103
- 4943 E Circle Dr Unit 303
- 12147 S Cicero Ave
- 12822 S Kenneth Ave Unit G6
- 12822 S Kenneth Ave Unit G1
- 12822 S Kenneth Ave Unit G2
- 12822 S Kenneth Ave Unit G5
- 12822 S Kenneth Ave Unit G3
- 12822 S Kenneth Ave Unit G4
- 12820 S Kenneth Ave Unit H6
- 12820 S Kenneth Ave Unit H3
- 12820 S Kenneth Ave Unit H5
- 12820 S Kenneth Ave Unit H2
- 12820 S Kenneth Ave Unit H1
- 12820 S Kenneth Ave Unit H4
- 12824 S Kenneth Ave Unit F2
- 12824 S Kenneth Ave Unit F5
- 12824 S Kenneth Ave Unit F6
- 12824 S Kenneth Ave Unit F3
- 12824 S Kenneth Ave Unit F1
- 12824 S Kenneth Ave Unit F4
- 12826 S Kenneth Ave Unit E4
- 12826 S Kenneth Ave Unit E2
