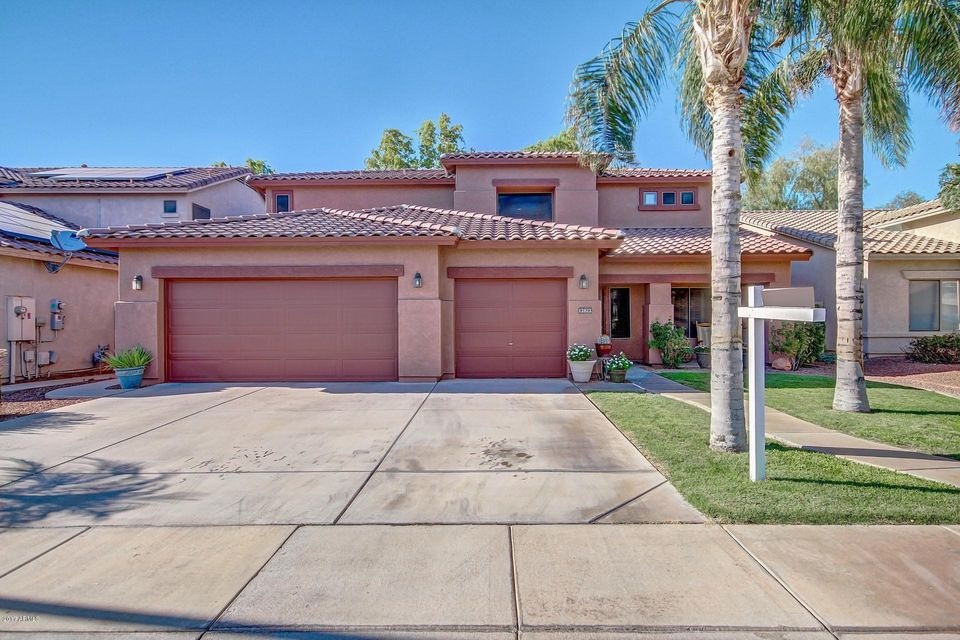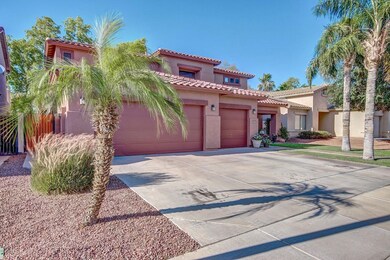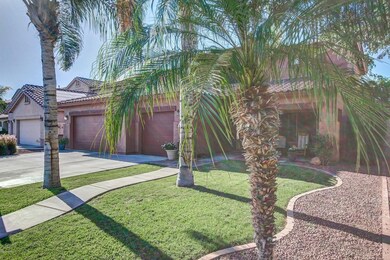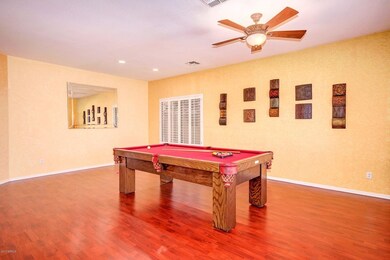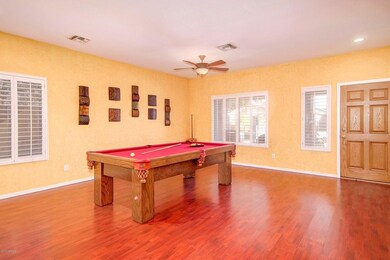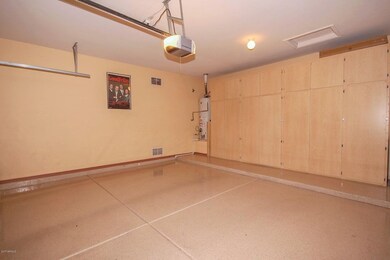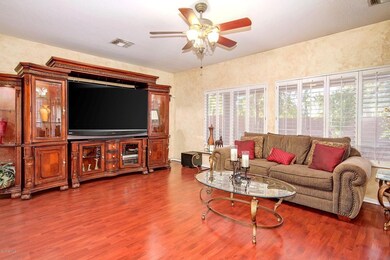
12822 W Mulberry Dr Avondale, AZ 85392
Rancho Santa Fe NeighborhoodHighlights
- Covered patio or porch
- Balcony
- Dual Vanity Sinks in Primary Bathroom
- Agua Fria High School Rated A-
- Eat-In Kitchen
- Security System Owned
About This Home
As of March 2022Fantastic ''Model'' perfect 4 Bedroom 3 Bath move in ready home with amazing curb appeal! Beautiful cherry like wood flooring throughout the home with NEW carpet in all the right places. Spacious and open floor plan. Large Eat in Kitchen features 42'' Cathedral Natural Maple Cabinets, Cast iron sink, all black appliances and pantry. Formal Living and Dining room. Greatroom opens up to the Kitchen. Den downstairs with a bathroom could easily be turned into another Bedroom. All the Bedrooms are generous in size with ample closet space. Master suite features Walk in Closet, Full Master bath with separate shower and tub plus dual sinks! Garage cabinets, epoxy floors..too much to list. The huge yard, extended covered patio and balcony make this home perfect for entertaining. Come and see it today, you will not be disappointed!
Last Agent to Sell the Property
AZ Performance Realty License #SA569959000 Listed on: 06/16/2017
Co-Listed By
Kimberley Ann Dixon
HomeSmart License #SA579351000
Home Details
Home Type
- Single Family
Est. Annual Taxes
- $1,567
Year Built
- Built in 2002
Lot Details
- 6,600 Sq Ft Lot
- Desert faces the front and back of the property
- Block Wall Fence
- Front and Back Yard Sprinklers
- Grass Covered Lot
HOA Fees
- $30 Monthly HOA Fees
Parking
- 3 Car Garage
- Garage Door Opener
Home Design
- Wood Frame Construction
- Tile Roof
- Stucco
Interior Spaces
- 2,832 Sq Ft Home
- 2-Story Property
- Ceiling height of 9 feet or more
- Ceiling Fan
- Security System Owned
Kitchen
- Eat-In Kitchen
- Built-In Microwave
Flooring
- Carpet
- Laminate
Bedrooms and Bathrooms
- 4 Bedrooms
- Primary Bathroom is a Full Bathroom
- 3 Bathrooms
- Dual Vanity Sinks in Primary Bathroom
- Bathtub With Separate Shower Stall
Outdoor Features
- Balcony
- Covered patio or porch
Schools
- Corte Sierra Elementary School
- Wigwam Creek Middle School
- Agua Fria High School
Utilities
- Refrigerated Cooling System
- Heating System Uses Natural Gas
- High Speed Internet
- Cable TV Available
Community Details
- Association fees include ground maintenance
- Vision Comm Mgmt Association, Phone Number (480) 759-4945
- Built by WILLIAM LYON HOMES
- Sage Creek Subdivision, Wigwam Floorplan
Listing and Financial Details
- Tax Lot 358
- Assessor Parcel Number 508-03-358
Ownership History
Purchase Details
Home Financials for this Owner
Home Financials are based on the most recent Mortgage that was taken out on this home.Purchase Details
Purchase Details
Home Financials for this Owner
Home Financials are based on the most recent Mortgage that was taken out on this home.Purchase Details
Home Financials for this Owner
Home Financials are based on the most recent Mortgage that was taken out on this home.Purchase Details
Home Financials for this Owner
Home Financials are based on the most recent Mortgage that was taken out on this home.Purchase Details
Home Financials for this Owner
Home Financials are based on the most recent Mortgage that was taken out on this home.Similar Homes in the area
Home Values in the Area
Average Home Value in this Area
Purchase History
| Date | Type | Sale Price | Title Company |
|---|---|---|---|
| Warranty Deed | $495,000 | Landmark Title | |
| Warranty Deed | $495,000 | Landmark Title | |
| Warranty Deed | -- | None Available | |
| Interfamily Deed Transfer | -- | Accommodation | |
| Interfamily Deed Transfer | -- | Pioneer Title Agency Inc | |
| Warranty Deed | $270,000 | Great American Title Agency | |
| Interfamily Deed Transfer | -- | First American Title Ins Co | |
| Deed | $189,835 | Security Title Agency | |
| Special Warranty Deed | -- | Security Title Agency |
Mortgage History
| Date | Status | Loan Amount | Loan Type |
|---|---|---|---|
| Open | $315,000 | New Conventional | |
| Closed | $315,000 | New Conventional | |
| Previous Owner | $244,000 | New Conventional | |
| Previous Owner | $246,235 | FHA | |
| Previous Owner | $200,000 | Adjustable Rate Mortgage/ARM | |
| Previous Owner | $100,000 | Credit Line Revolving | |
| Previous Owner | $208,000 | Unknown | |
| Previous Owner | $187,000 | Unknown | |
| Previous Owner | $182,374 | New Conventional |
Property History
| Date | Event | Price | Change | Sq Ft Price |
|---|---|---|---|---|
| 03/11/2022 03/11/22 | Sold | $495,000 | 0.0% | $175 / Sq Ft |
| 02/02/2022 02/02/22 | For Sale | $495,000 | +83.3% | $175 / Sq Ft |
| 10/11/2017 10/11/17 | Sold | $270,000 | -1.8% | $95 / Sq Ft |
| 09/08/2017 09/08/17 | Pending | -- | -- | -- |
| 08/18/2017 08/18/17 | Price Changed | $274,900 | -1.8% | $97 / Sq Ft |
| 07/24/2017 07/24/17 | For Sale | $279,900 | 0.0% | $99 / Sq Ft |
| 06/21/2017 06/21/17 | Pending | -- | -- | -- |
| 06/16/2017 06/16/17 | For Sale | $279,900 | -- | $99 / Sq Ft |
Tax History Compared to Growth
Tax History
| Year | Tax Paid | Tax Assessment Tax Assessment Total Assessment is a certain percentage of the fair market value that is determined by local assessors to be the total taxable value of land and additions on the property. | Land | Improvement |
|---|---|---|---|---|
| 2025 | $1,891 | $21,655 | -- | -- |
| 2024 | $1,822 | $20,624 | -- | -- |
| 2023 | $1,822 | $34,710 | $6,940 | $27,770 |
| 2022 | $1,770 | $26,870 | $5,370 | $21,500 |
| 2021 | $1,850 | $25,500 | $5,100 | $20,400 |
| 2020 | $1,790 | $24,170 | $4,830 | $19,340 |
| 2019 | $1,767 | $22,360 | $4,470 | $17,890 |
| 2018 | $1,741 | $21,160 | $4,230 | $16,930 |
| 2017 | $1,616 | $19,480 | $3,890 | $15,590 |
| 2016 | $1,567 | $18,320 | $3,660 | $14,660 |
| 2015 | $1,472 | $18,230 | $3,640 | $14,590 |
Agents Affiliated with this Home
-
A
Seller's Agent in 2022
Ana Bravo
Realty One Group
(623) 979-3002
1 in this area
29 Total Sales
-

Buyer's Agent in 2022
Jose Corrales
HomeSmart
(602) 331-5000
1 in this area
62 Total Sales
-
E
Buyer Co-Listing Agent in 2022
Elizabeth Saenz
A.Z. & Associates Real Estate Group
(602) 456-7600
1 in this area
16 Total Sales
-

Seller's Agent in 2017
Shannon Cunningham Smith
AZ Performance Realty
(623) 267-6630
5 in this area
627 Total Sales
-
K
Seller Co-Listing Agent in 2017
Kimberley Ann Dixon
HomeSmart
-
S
Buyer's Agent in 2017
Saul Lua Figueroa
DPR Realty
(602) 212-1600
65 Total Sales
Map
Source: Arizona Regional Multiple Listing Service (ARMLS)
MLS Number: 5621139
APN: 508-03-358
- 10258 W Crittenden Ln
- 10253 W Crittenden Ln
- 12936 W Flower St
- 12814 W Indianola Ave
- 13033 W Avalon Dr
- 2930 N 127th Ln
- 12622 W Avalon Dr
- 13170 W Clarendon Ave
- 3410 N 131st Ln
- 13259 W Flower St
- 12814 W Edgemont Ave
- 10001 W Verde Ln
- 5528 N 193rd Ave
- 3821 N 125th Dr
- 12586 W Amelia Ave
- 980 Castillo Dr E
- 12547 W Edgemont Ave
- 13313 W Indianola Ave
- 13318 W Indianola Ave
- 12543 W Roanoke Ave
