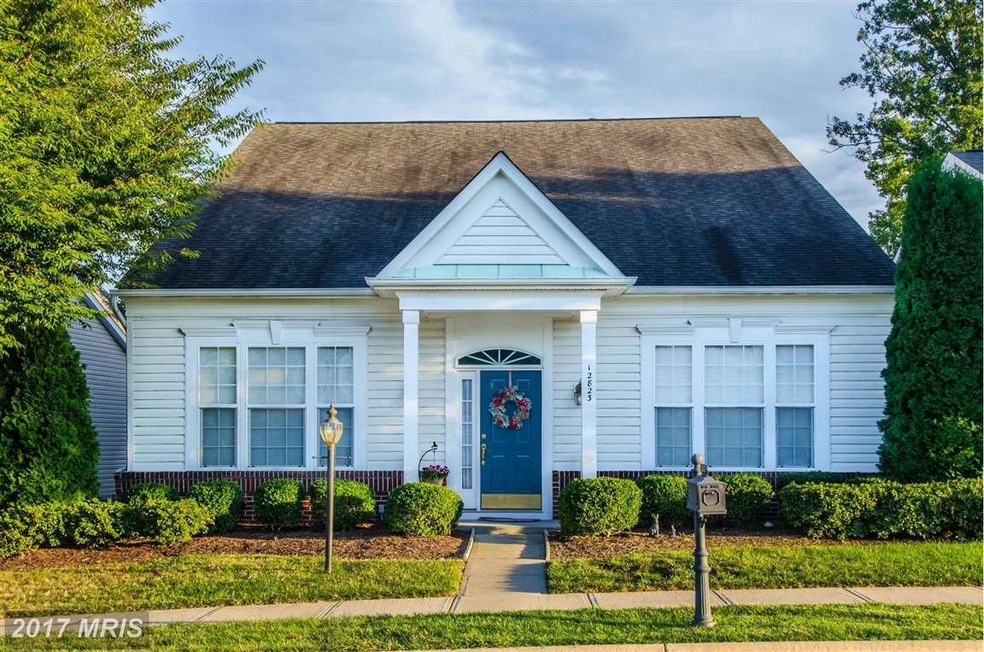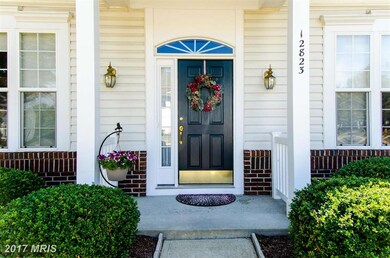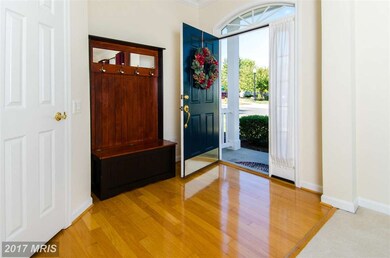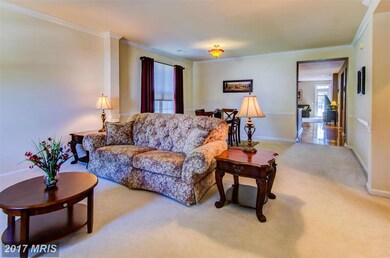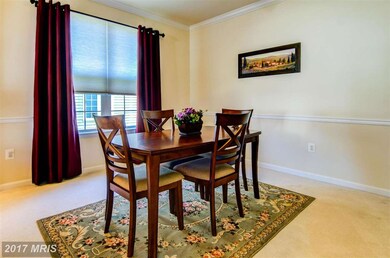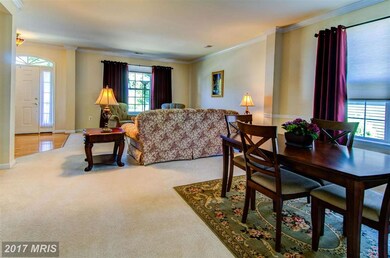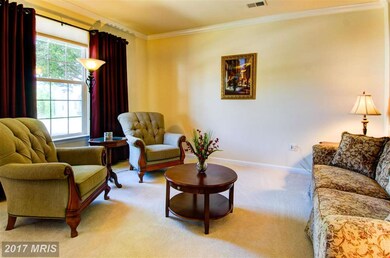12823 Arnot Ln Bristow, VA 20136
Braemar NeighborhoodHighlights
- Fitness Center
- Gated Community
- Clubhouse
- Senior Living
- Open Floorplan
- Contemporary Architecture
About This Home
As of December 2023Enjoy 1 level living in this stunning,well maintained,open concept home! With almost 2000 sq. ft.,there is a formal living room & dining room, a spacious kitchen w/ upgraded stainless steel appliances adjacent to a breakfast area & a family room leading to a patio overlooking a serene common area.Master bedrm has a large walk in closet & an ensuite bath w/ tub, shower, & dual vanity. 2 car garage!
Home Details
Home Type
- Single Family
Est. Annual Taxes
- $3,516
Year Built
- Built in 2001
Lot Details
- 5,698 Sq Ft Lot
- Backs To Open Common Area
- Landscaped
- Private Lot
- Property is in very good condition
- Property is zoned RPC
HOA Fees
- $265 Monthly HOA Fees
Parking
- 2 Car Attached Garage
- Rear-Facing Garage
- Garage Door Opener
Home Design
- Contemporary Architecture
- Brick Exterior Construction
- Slab Foundation
Interior Spaces
- 1,944 Sq Ft Home
- Property has 1 Level
- Open Floorplan
- Ceiling height of 9 feet or more
- Ceiling Fan
- Window Treatments
- Window Screens
- Six Panel Doors
- Family Room Off Kitchen
- Combination Dining and Living Room
- Wood Flooring
Kitchen
- Breakfast Area or Nook
- Gas Oven or Range
- Self-Cleaning Oven
- Stove
- Microwave
- Ice Maker
- Dishwasher
- Kitchen Island
- Disposal
Bedrooms and Bathrooms
- 2 Main Level Bedrooms
- En-Suite Primary Bedroom
- En-Suite Bathroom
- 2 Full Bathrooms
Laundry
- Laundry Room
- Dryer
- Washer
Home Security
- Security Gate
- Fire and Smoke Detector
Accessible Home Design
- Doors swing in
- Doors with lever handles
- Doors are 32 inches wide or more
Outdoor Features
- Patio
Utilities
- Forced Air Heating and Cooling System
- Vented Exhaust Fan
- Natural Gas Water Heater
- Cable TV Available
Listing and Financial Details
- Tax Lot 45
- Assessor Parcel Number 203468
Community Details
Overview
- Senior Living
- Association fees include cable TV, broadband, management, pool(s), snow removal, trash, security gate
- Senior Community | Residents must be 55 or older
- Built by BROOKFIELD
- Braemar Subdivision, Kyle Floorplan
- Dunbarton Community Associatio Community
- The community has rules related to covenants, parking rules
Amenities
- Common Area
- Clubhouse
- Billiard Room
- Meeting Room
- Party Room
Recreation
- Tennis Courts
- Fitness Center
- Community Indoor Pool
- Putting Green
Security
- Gated Community
Ownership History
Purchase Details
Home Financials for this Owner
Home Financials are based on the most recent Mortgage that was taken out on this home.Purchase Details
Purchase Details
Home Financials for this Owner
Home Financials are based on the most recent Mortgage that was taken out on this home.Purchase Details
Home Financials for this Owner
Home Financials are based on the most recent Mortgage that was taken out on this home.Purchase Details
Map
Home Values in the Area
Average Home Value in this Area
Purchase History
| Date | Type | Sale Price | Title Company |
|---|---|---|---|
| Deed | $485,000 | Metropolitan Title | |
| Interfamily Deed Transfer | -- | None Available | |
| Warranty Deed | $330,000 | Mbh Settlement Group Lc | |
| Deed | $285,000 | First American Title Ins Co | |
| Deed | $264,490 | -- |
Mortgage History
| Date | Status | Loan Amount | Loan Type |
|---|---|---|---|
| Previous Owner | $294,400 | VA |
Property History
| Date | Event | Price | Change | Sq Ft Price |
|---|---|---|---|---|
| 12/01/2023 12/01/23 | Sold | $485,000 | 0.0% | $249 / Sq Ft |
| 11/06/2023 11/06/23 | Pending | -- | -- | -- |
| 11/04/2023 11/04/23 | For Sale | $485,000 | +47.0% | $249 / Sq Ft |
| 12/30/2015 12/30/15 | Sold | $330,000 | -4.3% | $170 / Sq Ft |
| 11/29/2015 11/29/15 | Pending | -- | -- | -- |
| 10/30/2015 10/30/15 | Price Changed | $344,900 | -1.5% | $177 / Sq Ft |
| 09/22/2015 09/22/15 | For Sale | $350,000 | -- | $180 / Sq Ft |
Tax History
| Year | Tax Paid | Tax Assessment Tax Assessment Total Assessment is a certain percentage of the fair market value that is determined by local assessors to be the total taxable value of land and additions on the property. | Land | Improvement |
|---|---|---|---|---|
| 2024 | $4,462 | $448,700 | $162,800 | $285,900 |
| 2023 | $4,412 | $424,000 | $148,900 | $275,100 |
| 2022 | $4,252 | $383,900 | $119,800 | $264,100 |
| 2021 | $4,041 | $334,200 | $91,600 | $242,600 |
| 2020 | $4,878 | $314,700 | $91,600 | $223,100 |
| 2019 | $4,641 | $299,400 | $91,600 | $207,800 |
| 2018 | $3,656 | $302,800 | $87,200 | $215,600 |
| 2017 | $922 | $292,700 | $87,200 | $205,500 |
| 2016 | $905 | $289,600 | $87,200 | $202,400 |
| 2015 | $3,377 | $287,900 | $87,200 | $200,700 |
| 2014 | $3,377 | $267,700 | $87,200 | $180,500 |
Source: Bright MLS
MLS Number: 1000266381
APN: 7495-65-3394
- 12814 Arnot Ln
- 12000 Rutherglen Place
- 9901 Airedale Ct
- 12920 Fetlar Way
- 12937 Correen Hills Dr
- 9573 Loma Dr
- 13049 Ormond Dr
- 12905 Ness Hollow Ct
- 9565 Fintry St
- 9278 Glen Meadow Ln
- 12931 Brigstock Ct
- 214 Crestview Ridge Dr
- 12435 Iona Sound Dr
- 0 Sanctuary Way Unit VAPW2075712
- 9318 Crestview Ridge Dr
- 9326 Crestview Ridge Dr
- 12573 Garry Glen Dr
- 10154 Broadsword Dr
- 12561 Garry Glen Dr
- 10020 Moxleys Ford Ln
