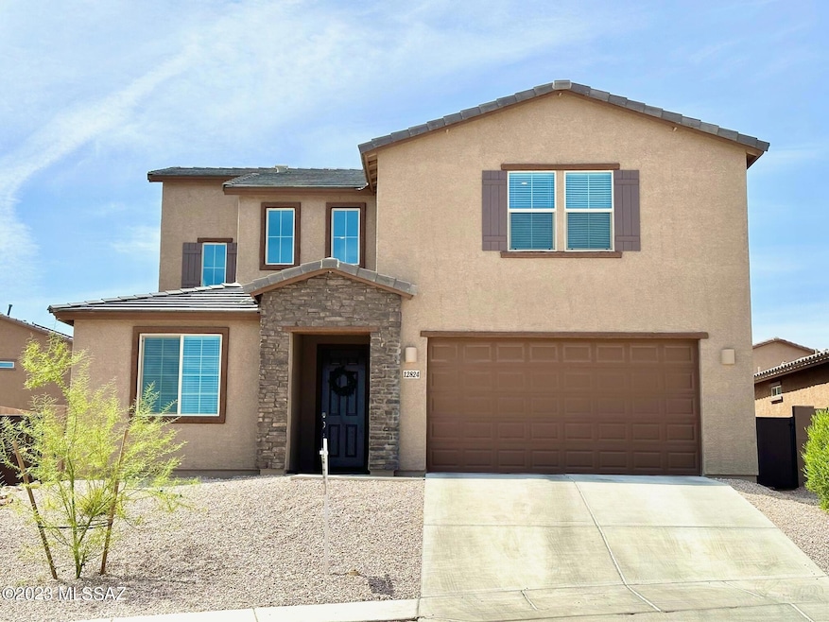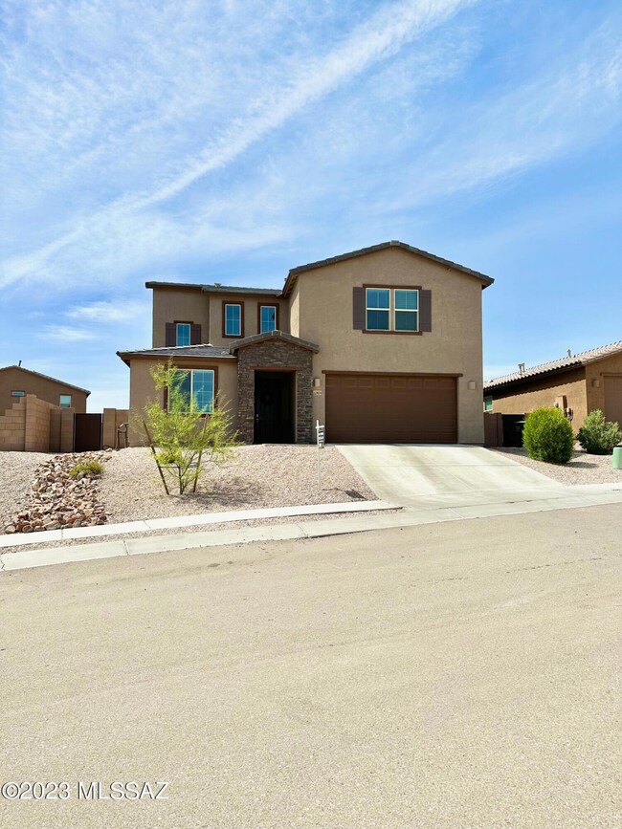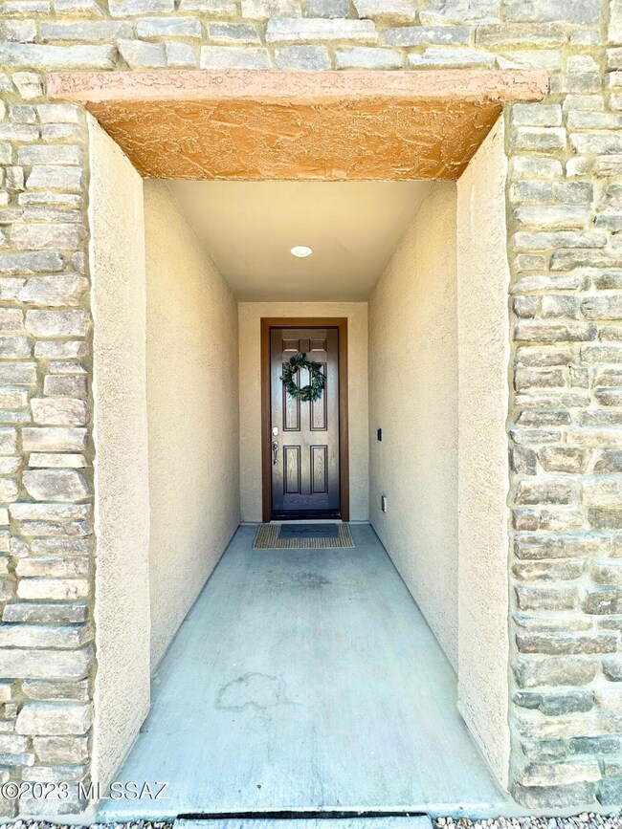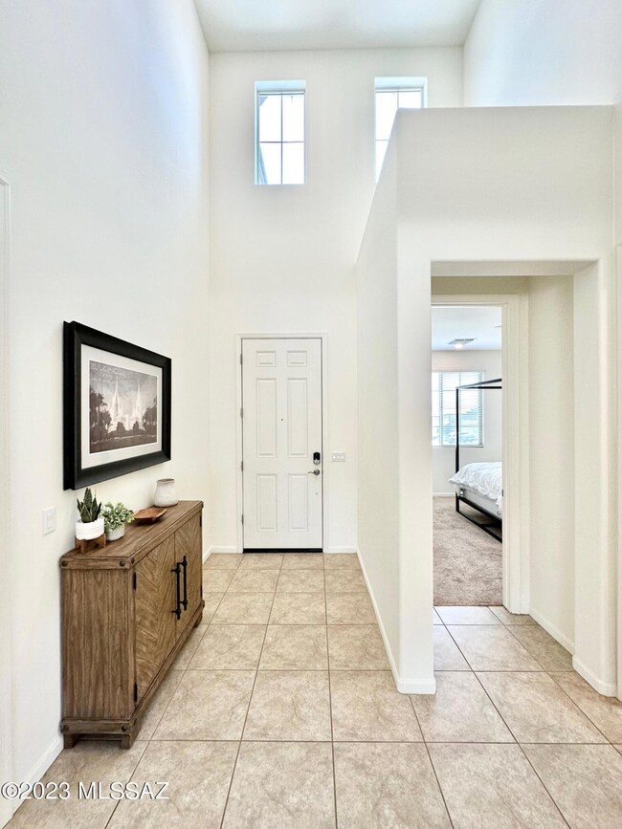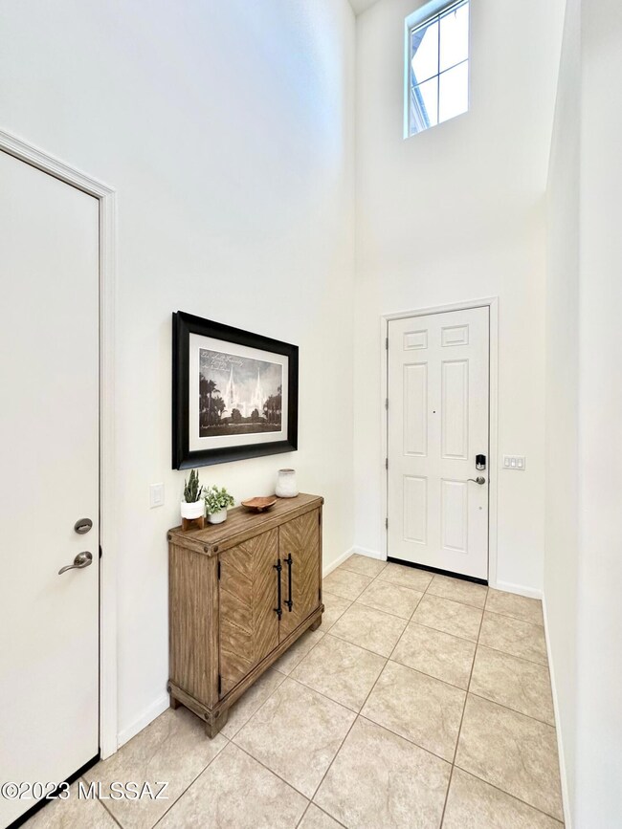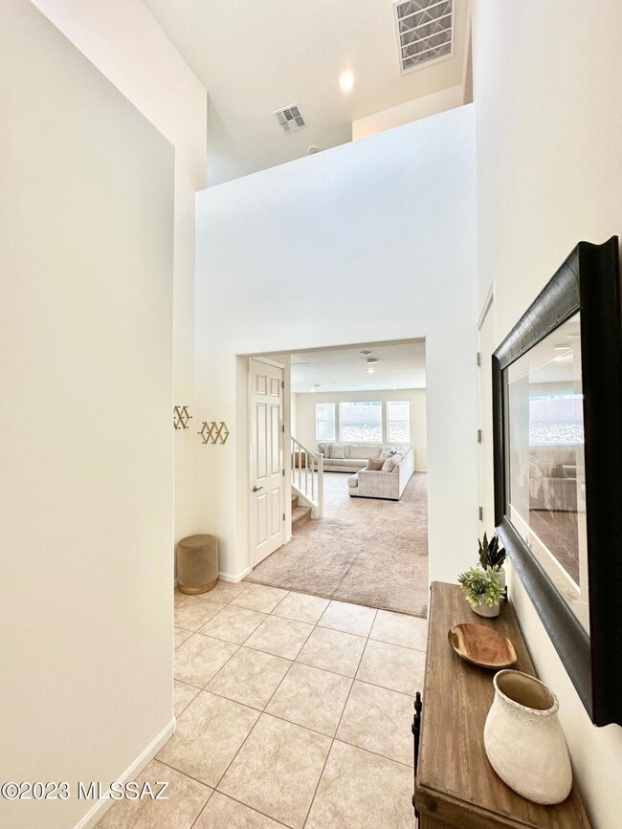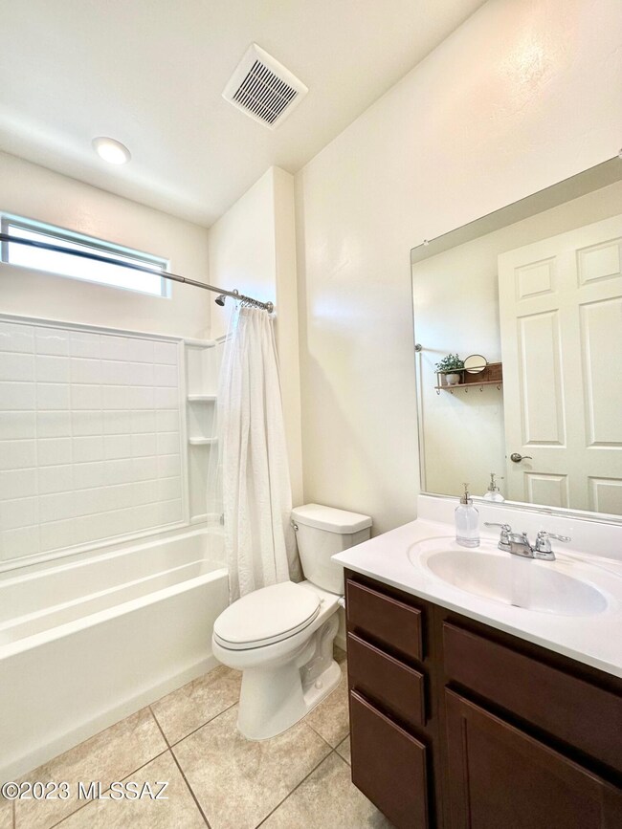
Estimated Value: $480,487 - $516,000
Highlights
- 3 Car Garage
- ENERGY STAR Certified Homes
- Contemporary Architecture
- Acacia Elementary School Rated A
- Mountain View
- Loft
About This Home
As of July 2023Beautiful move-in ready 4 bedroom 3 bath home located in coveted Vail AZ & School District. This home features an open living floor plan concept. Guest bedroom downstairs next to bathroom & a den near kitchen area w/ private garage door entrance. Kitchen features gas cook top, double oven, granite countertops, & HUGE island w/ sink. Master bedroom is large enough for a cali-king bed. Master bathroom has double vanity, walk in shower & large walk in closet. Upstairs guest bedrooms are larger in size can easily fit two beds or more. Upstairs loft for bonus space. Backyard is large enough for a pool & ready for customizing! Home is a smart house w/ full automation for garage, thermostat, front door lock, & oven. 2 car garage door w/ extra long bay for 3 cars or work shop. Minutes fro
Last Agent to Sell the Property
Realty Executives Arizona Territory Listed on: 06/05/2023

Co-Listed By
Crystel Fuenning
Realty Executives Arizona Territory
Home Details
Home Type
- Single Family
Est. Annual Taxes
- $3,815
Year Built
- Built in 2020
Lot Details
- 8,233 Sq Ft Lot
- Lot Dimensions are 63 x 129 x 65 x 137
- Block Wall Fence
- Desert Landscape
- Paved or Partially Paved Lot
- Hillside Location
- Back and Front Yard
- Property is zoned Tucson - R1
HOA Fees
- $75 Monthly HOA Fees
Home Design
- Contemporary Architecture
- Frame With Stucco
- Tile Roof
Interior Spaces
- 2,761 Sq Ft Home
- 2-Story Property
- Shelving
- Ceiling height of 9 feet or more
- Double Pane Windows
- Great Room
- Family Room Off Kitchen
- Dining Area
- Den
- Loft
- Mountain Views
- Laundry Room
Kitchen
- Breakfast Bar
- Walk-In Pantry
- Gas Oven
- Gas Cooktop
- Microwave
- ENERGY STAR Qualified Dishwasher
- Stainless Steel Appliances
- Kitchen Island
- Granite Countertops
- Disposal
Flooring
- Carpet
- Ceramic Tile
Bedrooms and Bathrooms
- 4 Bedrooms
- Split Bedroom Floorplan
- Walk-In Closet
- 3 Full Bathrooms
- Dual Vanity Sinks in Primary Bathroom
- Bathtub with Shower
- Shower Only
- Exhaust Fan In Bathroom
Home Security
- Smart Home
- Smart Thermostat
- Alarm System
- Fire and Smoke Detector
Parking
- 3 Car Garage
- Tandem Garage
- Garage Door Opener
- Driveway
Eco-Friendly Details
- ENERGY STAR Certified Homes
- North or South Exposure
Schools
- Acacia Elementary School
- Old Vail Middle School
- Vail Dist Opt High School
Utilities
- Forced Air Heating and Cooling System
- Natural Gas Water Heater
- High Speed Internet
- Phone Available
- Cable TV Available
Additional Features
- Smart Technology
- Covered patio or porch
Community Details
Overview
- Association fees include common area maintenance
- Rincon Knolls HOA, Phone Number (520) 297-0797
- The Vistas At Rincon Knolls Sq20152600506 Subdivision
- The community has rules related to deed restrictions
Recreation
- Park
- Hiking Trails
Ownership History
Purchase Details
Purchase Details
Home Financials for this Owner
Home Financials are based on the most recent Mortgage that was taken out on this home.Purchase Details
Home Financials for this Owner
Home Financials are based on the most recent Mortgage that was taken out on this home.Similar Homes in Vail, AZ
Home Values in the Area
Average Home Value in this Area
Purchase History
| Date | Buyer | Sale Price | Title Company |
|---|---|---|---|
| Rodolfo And Beatriz Trust | -- | None Listed On Document | |
| Scott Daniel A | $355,790 | Title Security Agency Llc | |
| Scott Daniel A | $355,790 | Title Security Agency Llc | |
| Scott Daniel A | -- | Title Security Agency |
Mortgage History
| Date | Status | Borrower | Loan Amount |
|---|---|---|---|
| Previous Owner | Scott Daniel A | $338,001 | |
| Previous Owner | Scott Daniel A | $338,001 |
Property History
| Date | Event | Price | Change | Sq Ft Price |
|---|---|---|---|---|
| 07/18/2023 07/18/23 | Sold | $460,000 | 0.0% | $167 / Sq Ft |
| 06/05/2023 06/05/23 | For Sale | $460,000 | -- | $167 / Sq Ft |
Tax History Compared to Growth
Tax History
| Year | Tax Paid | Tax Assessment Tax Assessment Total Assessment is a certain percentage of the fair market value that is determined by local assessors to be the total taxable value of land and additions on the property. | Land | Improvement |
|---|---|---|---|---|
| 2024 | $3,520 | $28,380 | -- | -- |
| 2023 | $3,815 | $27,028 | $0 | $0 |
| 2022 | $3,815 | $25,741 | $0 | $0 |
| 2021 | $639 | $4,009 | $0 | $0 |
| 2020 | $635 | $4,191 | $0 | $0 |
| 2019 | $629 | $4,191 | $0 | $0 |
| 2018 | $148 | $859 | $0 | $0 |
| 2017 | $144 | $859 | $0 | $0 |
Agents Affiliated with this Home
-
Jeffrey E Fuenning
J
Seller's Agent in 2023
Jeffrey E Fuenning
Realty Executives Arizona Territory
73 Total Sales
-
C
Seller Co-Listing Agent in 2023
Crystel Fuenning
Realty Executives Arizona Territory
-
Alexandra Colson

Buyer's Agent in 2023
Alexandra Colson
Tierra Antigua Realty
(520) 345-2204
85 Total Sales
Map
Source: MLS of Southern Arizona
MLS Number: 22312145
APN: 305-97-6830
- 10337 S Pantano Knolls Dr
- 10199 S Pantano Knolls Dr
- 10170 S Arnold Ranch Rd
- 10288 S Cienega Knolls Loop
- 12775 E Tortoise Pointe Dr
- 12779 E Tortoise Pointe Dr
- 10136 S Arnold Ranch Rd
- 10128 S Arnold Ranch Rd
- 10112 S Arnold Ranch Rd
- 10104 S Arnold Ranch Rd
- 10096 S Arnold Ranch Rd
- 10394 S Cienega Knolls Loop
- 10088 S Arnold Ranch Rd
- 10432 S Cienega Knolls Loop
- 12867 E Tortoise Pointe Dr
- 12774 E Tortoise Canyon Ln
- 12712 E Red Iron Trail
- 10081 S Moonlit Riverwalk Trail
- 10098 S Moonlit Riverwalk Trail
- 10622 S Lucius Dr
- 12824 E Adam Camp Trail
- 12820 E Adam Camp Trail
- 12828 E Adam Camp Trail
- 12832 E Adam Camp Trail
- 10213 S Pantano Knolls Dr
- 12843 S Pantano View Dr
- 12851 E Pantano View Dr
- 12836 E Adam Camp Trail
- 12835 E Pantano View Dr
- 12859 E Pantano View Dr
- 10207 S Pantano Knolls Dr
- 10254 S Pantano Knolls Dr
- 10242 S Pantano Knolls Dr
- 12867 S Pantano View Dr
- 10230 S Pantano Knolls Dr
- 12842 E Adam Camp Trail
- 10266 S Pantano Knolls Dr
- 12875 E Pantano View Dr
- 10214 S Pantano Knolls Dr
- 10201 S Alessi Peak Place
