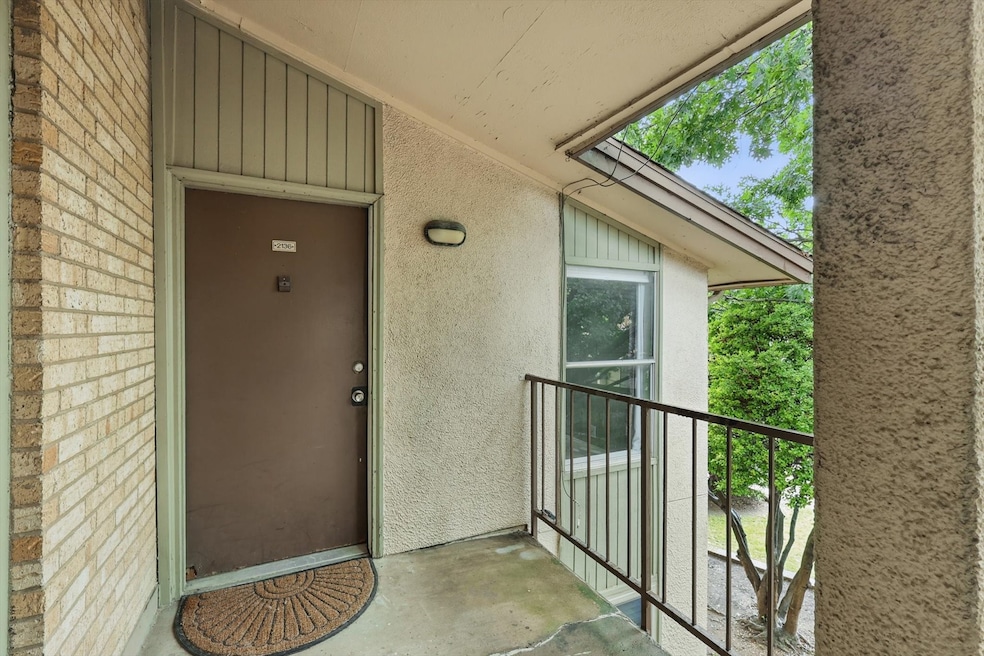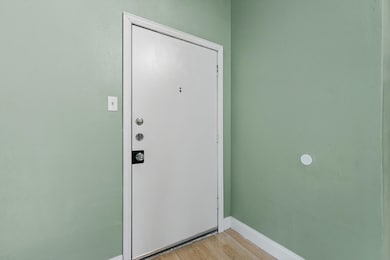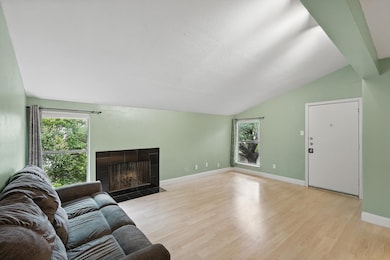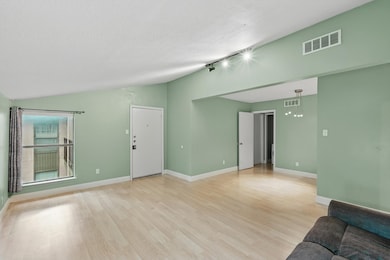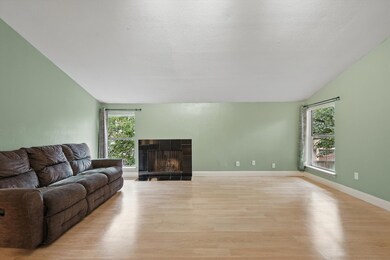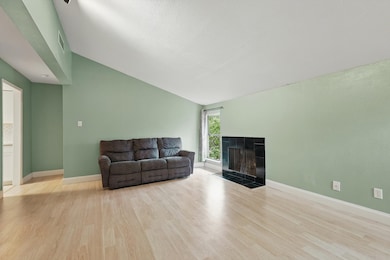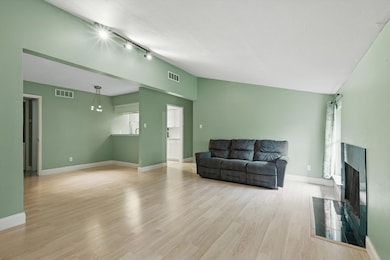12824 Midway Rd Unit 2136 Dallas, TX 75244
Preston Hollow NeighborhoodEstimated payment $1,530/month
Highlights
- 7.97 Acre Lot
- Vaulted Ceiling
- Community Pool
- Open Floorplan
- Traditional Architecture
- Covered Patio or Porch
About This Home
The perfect 2 bed 2 bath condo at the perfect price and perfectly updated does exist! Modern paint, neutral laminate wood floors, beautiful decorative tile, updated white kitchen cabinets with designer backsplash, SS appliances, and super large closets make this condo move in ready. One of the bedrooms has an en suite bath too! Washer dryer unit, couch, and fridge stay as well. Enjoy privacy in the back of the complex and just steps from the community pool. Perfectly located right across the street from Chick Fil A with loads of shopping, restaurants, & things to do nearby. Quick access to LBJ Freeway (635) and easy commute to DFW Airport, downtown Dallas, & other parts of the metro. Could also be a great investment or rental property so make this cutie the perfect starter home today! Don't forget to check out the virtual tour too!
All info deemed reliable, agent and buyers to verify.
Listing Agent
LIV Realty, LLC Brokerage Phone: 972-214-9044 License #0651623 Listed on: 06/11/2025
Property Details
Home Type
- Condominium
Est. Annual Taxes
- $3,800
Year Built
- Built in 1970
HOA Fees
- $450 Monthly HOA Fees
Home Design
- Traditional Architecture
- Brick Exterior Construction
- Slab Foundation
- Composition Roof
Interior Spaces
- 850 Sq Ft Home
- 1-Story Property
- Open Floorplan
- Vaulted Ceiling
- Decorative Lighting
- Wood Burning Fireplace
- Window Treatments
- Living Room with Fireplace
Kitchen
- Electric Oven
- Electric Range
- Microwave
- Dishwasher
- Disposal
Flooring
- Laminate
- Ceramic Tile
Bedrooms and Bathrooms
- 2 Bedrooms
- Walk-In Closet
- 2 Full Bathrooms
Laundry
- Laundry in Utility Room
- Stacked Washer and Dryer
Home Security
Parking
- 1 Carport Space
- No Garage
- Parking Lot
- Outside Parking
- Assigned Parking
- Community Parking Structure
Schools
- Nathan Adams Elementary School
- White High School
Utilities
- Central Air
- Heating Available
- Underground Utilities
- Electric Water Heater
- High Speed Internet
- Cable TV Available
Additional Features
- Covered Patio or Porch
- Landscaped
Listing and Financial Details
- Assessor Parcel Number 00000808908760000
- Tax Block 8395
Community Details
Overview
- Association fees include all facilities, management, ground maintenance, maintenance structure, sewer, trash, water
- Snl Associates Association
- Las Colonitas Condo Subdivision
Recreation
- Community Pool
Additional Features
- Community Mailbox
- Fire and Smoke Detector
Map
Home Values in the Area
Average Home Value in this Area
Tax History
| Year | Tax Paid | Tax Assessment Tax Assessment Total Assessment is a certain percentage of the fair market value that is determined by local assessors to be the total taxable value of land and additions on the property. | Land | Improvement |
|---|---|---|---|---|
| 2025 | $1,650 | $170,000 | $46,340 | $123,660 |
| 2024 | $1,650 | $170,000 | $46,340 | $123,660 |
| 2023 | $1,650 | $127,500 | $46,340 | $81,160 |
| 2022 | $3,188 | $127,500 | $46,340 | $81,160 |
| 2021 | $2,803 | $106,250 | $46,340 | $59,910 |
| 2020 | $2,882 | $106,250 | $46,340 | $59,910 |
| 2019 | $3,023 | $106,250 | $46,340 | $59,910 |
| 2018 | $2,219 | $81,600 | $30,890 | $50,710 |
| 2017 | $1,502 | $55,250 | $30,890 | $24,360 |
| 2016 | $1,271 | $46,750 | $30,890 | $15,860 |
| 2015 | -- | $35,700 | $23,170 | $12,530 |
| 2014 | -- | $35,700 | $23,170 | $12,530 |
Property History
| Date | Event | Price | List to Sale | Price per Sq Ft |
|---|---|---|---|---|
| 09/20/2025 09/20/25 | Price Changed | $145,000 | -3.3% | $171 / Sq Ft |
| 06/11/2025 06/11/25 | For Sale | $150,000 | -- | $176 / Sq Ft |
Purchase History
| Date | Type | Sale Price | Title Company |
|---|---|---|---|
| Vendors Lien | -- | None Available | |
| Special Warranty Deed | -- | Lawyers Title | |
| Vendors Lien | -- | Freedom Title | |
| Special Warranty Deed | -- | Ptc | |
| Trustee Deed | $44,747 | None Available | |
| Special Warranty Deed | -- | None Available | |
| Vendors Lien | -- | None Available | |
| Warranty Deed | -- | -- | |
| Vendors Lien | -- | -- |
Mortgage History
| Date | Status | Loan Amount | Loan Type |
|---|---|---|---|
| Open | $118,750 | New Conventional | |
| Previous Owner | $110,000 | Seller Take Back | |
| Previous Owner | $31,050 | Purchase Money Mortgage | |
| Previous Owner | $43,857 | FHA | |
| Previous Owner | $26,625 | No Value Available |
Source: North Texas Real Estate Information Systems (NTREIS)
MLS Number: 20967300
APN: 00000808908760000
- 12810 Midway Rd Unit 1033
- 12810 Midway Rd Unit 2046
- 12830 Midway Rd Unit 1129
- 12802 Midway Rd Unit 2003
- 12816 Midway Rd Unit 1066
- 12816 Midway Rd Unit 2050
- 12834 Midway Rd Unit 2110
- 12834 Midway Rd Unit 1105
- 4307 Harvest Hill Rd
- 4339 Harvest Hill Rd
- 4331 Laren Ln
- 4408 Forest Bend Rd
- 4408 Thunder Rd
- 4132 Candlenut Ln
- 4043 Flintridge Dr
- 4105 Candlenut Ln
- 4446 Thunder Rd
- 4216 Rickover Dr
- 4375 Shady Bend Dr
- 4391 Shady Bend Dr
- 12810 Midway Rd Unit 1033
- 12810 Midway Rd Unit 1043
- 12830 Midway Rd Unit 1120
- 12830 Midway Rd Unit 1126
- 12816 Midway Rd Unit 1063
- 12834 Midway Rd
- 12834 Midway Rd Unit 2107
- 4304 Forest Bend Rd
- 4043 Flintridge Dr
- 4040 Valley View Ln
- 4115 Rosser Square
- 4224 Shady Bend Dr Unit ID1019470P
- 4050 Mcewen Rd
- 4020 Mcewen Rd Unit 2307
- 4020 Mcewen Rd Unit 8115
- 4020 Mcewen Rd Unit 6111
- 4020 Mcewen Rd
- 4079 Calculus Dr
- 13140 Kerr Trail
- 4808 Thunder Rd
