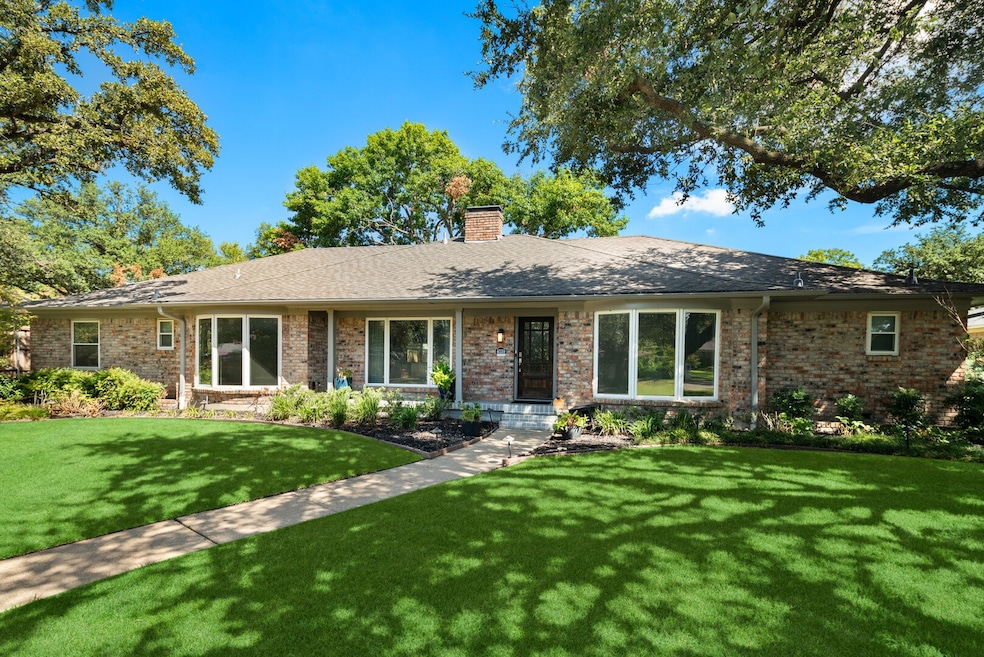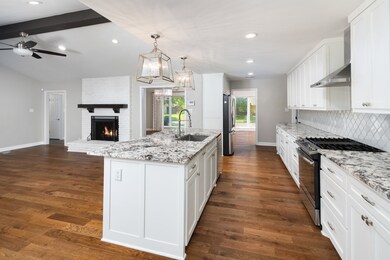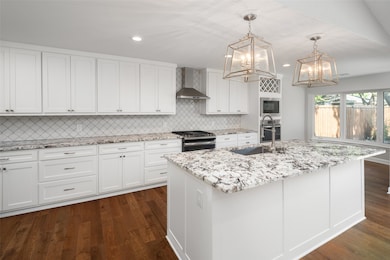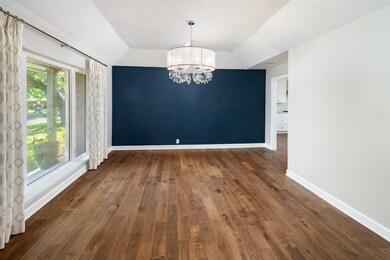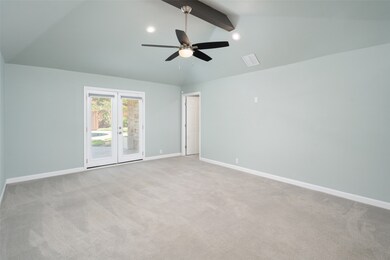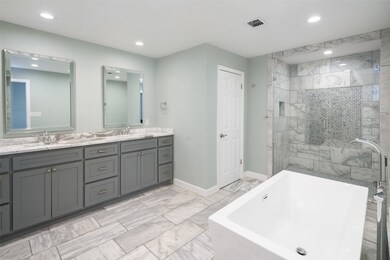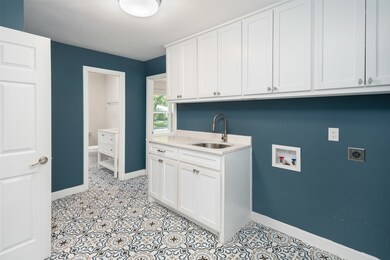4039 Myerwood Ln Dallas, TX 75244
Glen Meadow Estates NeighborhoodHighlights
- Open Floorplan
- Cathedral Ceiling
- Private Yard
- Ranch Style House
- Granite Countertops
- Double Oven
About This Home
Fantastic home in the Private School Corridor minutes from Northaven Trail. 4 bedroom, 3 bath home with an extra study or tv room. This home was completely remodeled in 2018. Since then, the pool and patio have been redone, extensive front yard landscaping, updated backsplash in kitchen, wood floors, modern bathtub added in primary, french doors in primary leading to the backyard, updated all plumbing, updated utility room floors, new dishwasher & microwave, refrigerator to stay and updated lighting. Gorgeous large trees & a private, peaceful back yard. Super long driveway that is great for extra parking or to gate in with electric gate for even more space if you choose. Tons of storage in floored attic. Home is also listed For Sale.
Listing Agent
Keller Williams Realty Allen Brokerage Phone: 972-576-6394 License #0578343 Listed on: 07/16/2025

Home Details
Home Type
- Single Family
Est. Annual Taxes
- $14,784
Year Built
- Built in 1967
Lot Details
- 0.3 Acre Lot
- Wood Fence
- Landscaped
- Interior Lot
- Sprinkler System
- Few Trees
- Private Yard
- Back Yard
Parking
- 2 Car Attached Garage
- Alley Access
- Rear-Facing Garage
- Side by Side Parking
- Garage Door Opener
- Additional Parking
Home Design
- Ranch Style House
- Brick Exterior Construction
- Pillar, Post or Pier Foundation
- Composition Roof
Interior Spaces
- 2,691 Sq Ft Home
- Open Floorplan
- Cathedral Ceiling
- Ceiling Fan
- Chandelier
- Raised Hearth
- Fireplace Features Masonry
- Gas Fireplace
- Family Room with Fireplace
- Ceramic Tile Flooring
Kitchen
- Eat-In Kitchen
- Double Oven
- Gas Oven or Range
- Gas Cooktop
- Microwave
- Dishwasher
- Kitchen Island
- Granite Countertops
- Disposal
Bedrooms and Bathrooms
- 4 Bedrooms
- Walk-In Closet
- 3 Full Bathrooms
- Double Vanity
Home Security
- Carbon Monoxide Detectors
- Fire and Smoke Detector
Pool
- Gunite Pool
- Pool Sweep
Outdoor Features
- Rain Gutters
Schools
- Gooch Elementary School
- White High School
Utilities
- Central Heating and Cooling System
- Vented Exhaust Fan
- Gas Water Heater
- High Speed Internet
- Cable TV Available
Listing and Financial Details
- Residential Lease
- Property Available on 8/4/25
- Tenant pays for all utilities, grounds care, pool maintenance
- 6 Month Lease Term
- Legal Lot and Block 5 / E8388
- Assessor Parcel Number 00000808609000000
Community Details
Overview
- Forest Glen Sec 01 Subdivision
Pet Policy
- Pet Deposit $500
- 2 Pets Allowed
- Breed Restrictions
Map
Source: North Texas Real Estate Information Systems (NTREIS)
MLS Number: 21001959
APN: 00000808609000000
- 4055 Fawnhollow Dr
- 4148 Myerwood Ln
- 4147 Deep Valley Dr
- 4018 Crown Shore Dr
- 4207 Allencrest Ln
- 4208 Allencrest Ln
- 4309 Boca Bay Dr
- 3950 Deep Valley Dr
- 4115 Calculus Dr
- 4211 Calculus Dr
- 3984 Goodfellow Dr
- 4131 Cedarbrush Dr
- 4112 High Summit Dr
- 4047 Calculus Dr
- 3936 Cedar Bayou Dr
- 4216 Rickover Dr
- 4122 Cedarbrush Dr
- 3965 Cedarbrush Dr
- 4025 Hockaday Dr
- 12151 Crestline Ave
- 4016 Willow Ridge Dr
- 4224 Shady Bend Dr Unit ID1019470P
- 4208 Allencrest Ln
- 4342 Boca Bay Dr
- 4432 Willow Ln
- 4043 Flintridge Dr
- 11510 Midway Rd
- 3728-3790 High Vista Dr
- 12822 Midway Rd Unit 1093
- 12830 Midway Rd Unit 1120
- 12818 Midway Rd Unit 1076B
- 12834 Midway Rd Unit 2107
- 13140 Kerr Trail
- 4040 Valley View Ln
- 3626 Villaverde Ave
- 3624 Parkridge Dr
- 4020 Mcewen Rd Unit 9111
- 4020 Mcewen Rd Unit 10102
- 4020 Mcewen Rd Unit 10119
- 4020 Mcewen Rd
