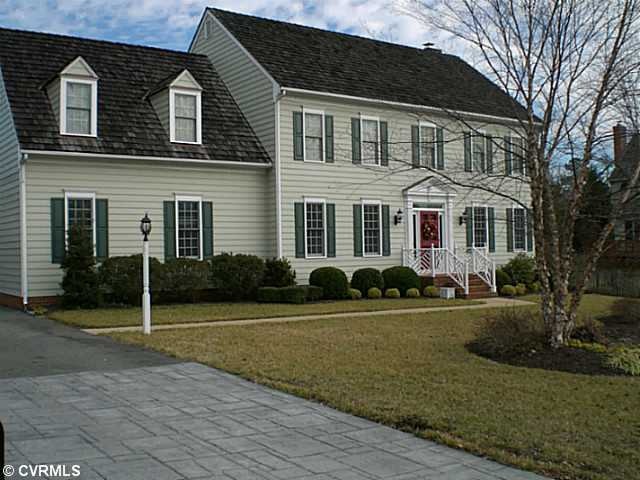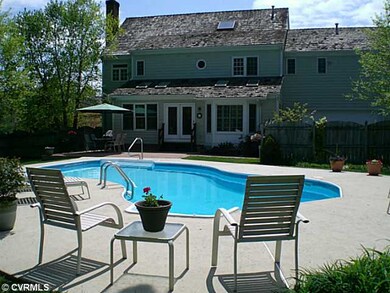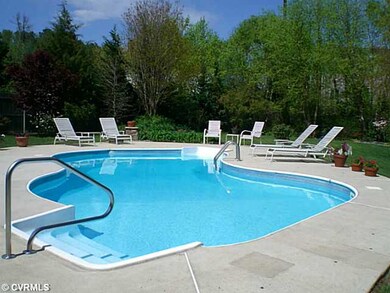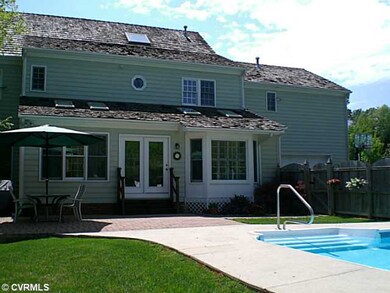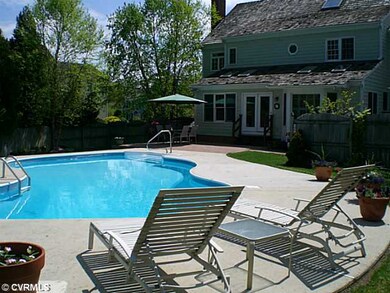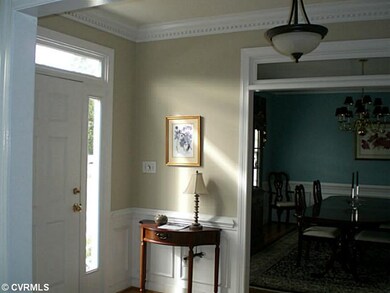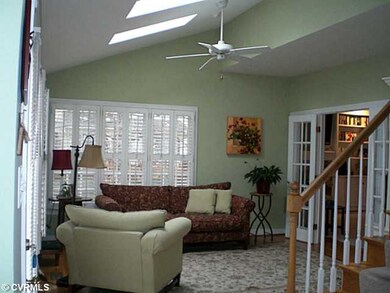
12825 Huntmaster Ln Henrico, VA 23233
Foxhall NeighborhoodHighlights
- Wood Flooring
- Nuckols Farm Elementary School Rated A-
- Forced Air Heating and Cooling System
About This Home
As of June 2025Beautiful 4 bedroom, 4.1 bath home in Foxhall with pool! Lower level offers hardwood floors, moldings and CUSTOM PLANTATION SHUTTERS. Formal living/dining room, family room with built-ins and stone fireplace. Sun room w/vaulted ceiling & skylight. Huge master suite w/private bath w/dual vanities, marble surround tub, separate shower and two large walk-in closets. Three add'l bedrooms ALL HAVE PRIVATE BATHS! Gorgeous kitchen offers vaulted eat-in with skylight, double oven, island w/gas cook top, pantry, butler's pantry w/wet bar & wine rack. Large 3rd floor rec room with 2 closets, c-fan, skylight & walk-in storage. Enormous rear yard offers in-ground "salt" pool (new pump) concrete decking, large play area , and natural wooded area in far rear. Newer HVAC, new carpet on 2nd floor.
Last Agent to Sell the Property
Joyner Fine Properties License #0225055341 Listed on: 01/03/2013

Home Details
Home Type
- Single Family
Est. Annual Taxes
- $8,313
Year Built
- 2000
Home Design
- Shingle Roof
- Wood Roof
Flooring
- Wood
- Wall to Wall Carpet
- Vinyl
Bedrooms and Bathrooms
- 4 Bedrooms
- 4 Full Bathrooms
Additional Features
- Property has 3 Levels
- Forced Air Heating and Cooling System
Listing and Financial Details
- Assessor Parcel Number 729-759-9916
Ownership History
Purchase Details
Home Financials for this Owner
Home Financials are based on the most recent Mortgage that was taken out on this home.Purchase Details
Home Financials for this Owner
Home Financials are based on the most recent Mortgage that was taken out on this home.Purchase Details
Home Financials for this Owner
Home Financials are based on the most recent Mortgage that was taken out on this home.Purchase Details
Home Financials for this Owner
Home Financials are based on the most recent Mortgage that was taken out on this home.Similar Homes in Henrico, VA
Home Values in the Area
Average Home Value in this Area
Purchase History
| Date | Type | Sale Price | Title Company |
|---|---|---|---|
| Deed | $957,500 | First American Title | |
| Deed | $957,500 | First American Title | |
| Warranty Deed | $596,000 | -- | |
| Deed | $525,000 | -- | |
| Deed | $415,000 | -- |
Mortgage History
| Date | Status | Loan Amount | Loan Type |
|---|---|---|---|
| Open | $957,500 | New Conventional | |
| Closed | $957,500 | New Conventional | |
| Previous Owner | $337,758 | New Conventional | |
| Previous Owner | $462,000 | New Conventional | |
| Previous Owner | $476,800 | New Conventional | |
| Previous Owner | $108,840 | New Conventional | |
| Previous Owner | $250,000 | New Conventional | |
| Previous Owner | $314,950 | New Conventional |
Property History
| Date | Event | Price | Change | Sq Ft Price |
|---|---|---|---|---|
| 06/10/2025 06/10/25 | Sold | $957,500 | -1.8% | $242 / Sq Ft |
| 05/09/2025 05/09/25 | Pending | -- | -- | -- |
| 04/22/2025 04/22/25 | For Sale | $975,000 | +63.6% | $246 / Sq Ft |
| 07/03/2013 07/03/13 | Sold | $596,000 | -3.1% | $152 / Sq Ft |
| 05/11/2013 05/11/13 | Pending | -- | -- | -- |
| 01/03/2013 01/03/13 | For Sale | $615,000 | -- | $156 / Sq Ft |
Tax History Compared to Growth
Tax History
| Year | Tax Paid | Tax Assessment Tax Assessment Total Assessment is a certain percentage of the fair market value that is determined by local assessors to be the total taxable value of land and additions on the property. | Land | Improvement |
|---|---|---|---|---|
| 2025 | $8,313 | $869,500 | $175,000 | $694,500 |
| 2024 | $8,313 | $845,600 | $175,000 | $670,600 |
| 2023 | $7,188 | $845,600 | $175,000 | $670,600 |
| 2022 | $6,422 | $755,500 | $140,000 | $615,500 |
| 2021 | $5,836 | $656,800 | $125,000 | $531,800 |
| 2020 | $5,714 | $656,800 | $125,000 | $531,800 |
| 2019 | $5,714 | $656,800 | $125,000 | $531,800 |
| 2018 | $5,310 | $610,400 | $110,000 | $500,400 |
| 2017 | $5,129 | $589,500 | $110,000 | $479,500 |
| 2016 | $5,129 | $589,500 | $110,000 | $479,500 |
| 2015 | $5,129 | $589,500 | $110,000 | $479,500 |
| 2014 | $5,129 | $589,500 | $110,000 | $479,500 |
Agents Affiliated with this Home
-

Seller's Agent in 2025
Alec White
Shaheen Ruth Martin & Fonville
(804) 291-6888
3 in this area
58 Total Sales
-

Buyer's Agent in 2025
Craig Via
Craig Via Realty & Relocation
(804) 389-6041
1 in this area
98 Total Sales
-

Seller's Agent in 2013
Larry Mills
Joyner Fine Properties
(804) 967-2714
20 in this area
175 Total Sales
-

Buyer's Agent in 2013
Kris Bruce
Joyner Fine Properties
(804) 357-4649
1 in this area
30 Total Sales
Map
Source: Central Virginia Regional MLS
MLS Number: 1300189
APN: 729-759-9916
- 12829 Huntmaster Ln
- 13000 Huntsteed Ct
- 3621 Rolridge Rd
- 13009 Huntsteed Ct
- 4029 Huntsteed Way
- 13601 Cotton Patch Ct
- 2801 Harbour Ct
- 12255 Shore View Dr
- 12621 Hidden Oaks Ln
- 12704 Stonebriar Ln
- 12512 Hidden Oaks Ct
- 2619 Quarterpath Place
- 12503 Winchester Green Ct
- 12017 Heiber Ct
- 12335 Dewhurst Ave
- 12003 Warrington Ct
- 3504 Vinery Ave
- 2750 Old Point Dr
- 12346 Purbrook Walk
- 12340 Purbrook Walk
