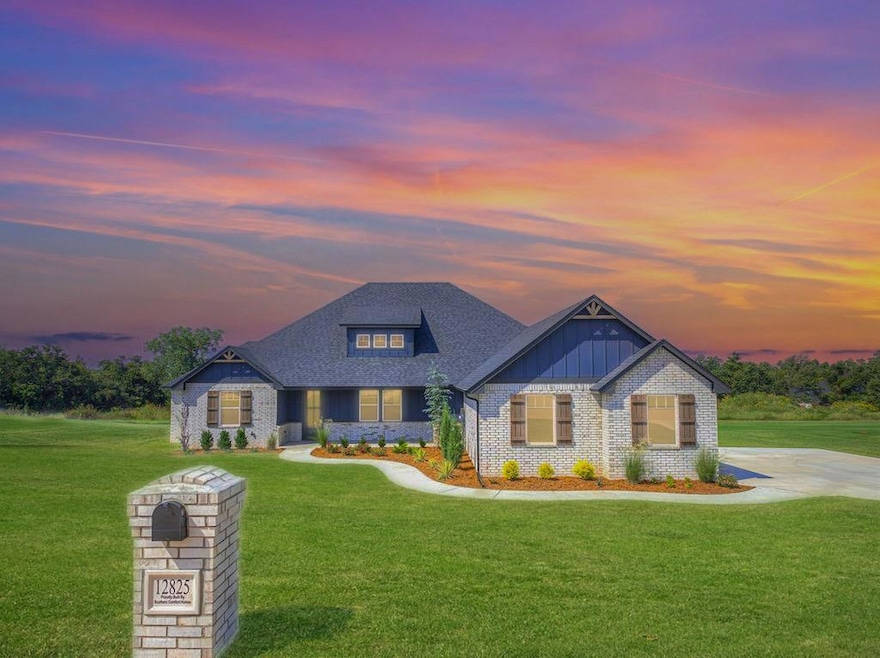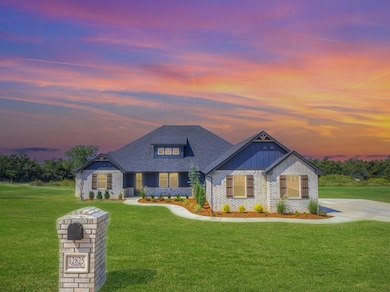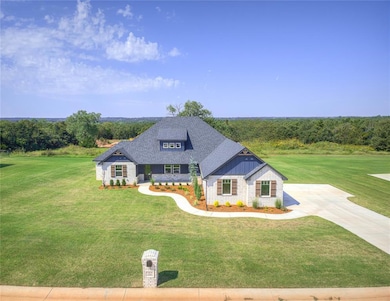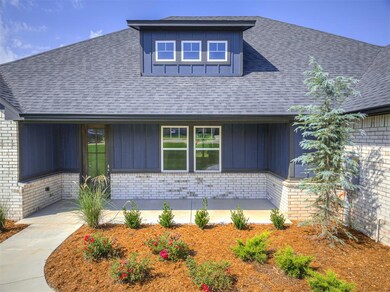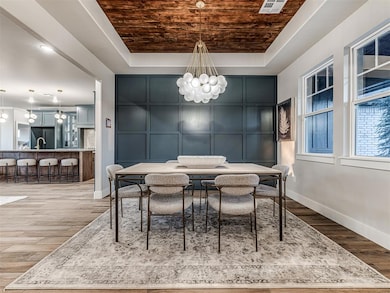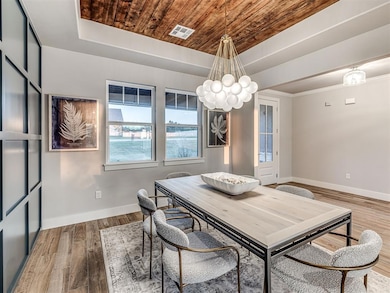12825 Painted Sky Dr Arcadia, OK 73007
Estimated payment $3,813/month
Highlights
- New Construction
- Freestanding Bathtub
- Traditional Architecture
- Centennial Elementary School Rated A
- Wooded Lot
- Cathedral Ceiling
About This Home
**Fall Special ~ 4.38% interest rate or $10,000** Welcome to this stunning modern farmhouse in one of North Edmond’s most desirable gated communities, surrounded by lush trees and a serene, wooded setting. Perfectly situated on a generous 3/4 acre lot, this home offers privacy, beauty, and a thoughtful floorplan full of extras. Inside, you’ll find three bedrooms, two and a half baths, two dining spaces, and a dedicated study with peaceful views of the backyard greenery. The open-concept design is anchored by an extra-large kitchen island spanning over 12 feet, a chef’s dream for entertaining. The kitchen also boasts a built-in coffee bar, modern light fixtures, and custom finishes. A charming eat-in dining space overlooks the natural landscape with direct access to the oversized back patio featuring a cathedral ceiling—ideal for gatherings or quiet evenings outdoors. The formal dining room showcases elegant paneling detail, while hard surface flooring flows throughout the entire home, offering both style and durability. The living room features a whitewashed brick fireplace with wood beam mantle. All bedrooms are generously sized, with the primary suite serving as a luxurious retreat. The spa-like ensuite includes a glass-enclosed walk-in shower, stand-alone tub, and an expansive walk-in closet that conveniently connects to the utility room with abundant storage and a sink. A mud bench near the garage entry provides the perfect drop zone for coats, shoes, or backpacks. Additional highlights include a side-load garage, beautiful landscaping, wood beam details, and designer touches throughout. The builder standards include energy efficient appliances, automated thermostats, post-tension foundation, full sprinkler system, and smart-home features. This home is a rare opportunity to enjoy modern farmhouse living in a wooded, gated community—where natural beauty meets refined comfort.
Home Details
Home Type
- Single Family
Year Built
- Built in 2025 | New Construction
Lot Details
- 0.75 Acre Lot
- Interior Lot
- Wooded Lot
HOA Fees
- $54 Monthly HOA Fees
Parking
- 3 Car Attached Garage
Home Design
- Traditional Architecture
- Brick Exterior Construction
- Pillar, Post or Pier Foundation
- Brick Frame
- Architectural Shingle Roof
Interior Spaces
- 2,760 Sq Ft Home
- 1-Story Property
- Cathedral Ceiling
- Metal Fireplace
Bedrooms and Bathrooms
- 3 Bedrooms
- Freestanding Bathtub
Schools
- Red Bud Elementary School
- Central Middle School
- Memorial High School
Additional Features
- Covered Patio or Porch
- Central Heating and Cooling System
Community Details
- Association fees include gated entry, maintenance common areas
- Mandatory home owners association
Listing and Financial Details
- Legal Lot and Block 34 / 4
Map
Home Values in the Area
Average Home Value in this Area
Property History
| Date | Event | Price | List to Sale | Price per Sq Ft |
|---|---|---|---|---|
| 11/14/2025 11/14/25 | Pending | -- | -- | -- |
| 10/17/2025 10/17/25 | Price Changed | $598,500 | -0.2% | $217 / Sq Ft |
| 09/18/2025 09/18/25 | For Sale | $599,990 | -- | $217 / Sq Ft |
Source: MLSOK
MLS Number: 1192218
- 12800 Hidden Trail
- 12824 Hidden Trail
- 12774 Hidden Trail
- 8240 Spotted Fawn Ridge
- 8150 Buffalo Ridge
- 7941 Stagecoach Cir
- 8320 Wind Talker
- 8161 Red Feather
- 8041 Red Feather
- 8180 Red Feather
- 7960 Buffalo Ridge
- 8081 Longbow
- 12875 Hidden Trail
- 13001 Broken Arrow
- 8209 Buffalo Ridge
- 8060 Longbow
- 12800 Oak Ridge Rd
- 12951 Broken Arrow
- 8281 Walnut Creek Rd
- 7424 E Charter Oak Rd
