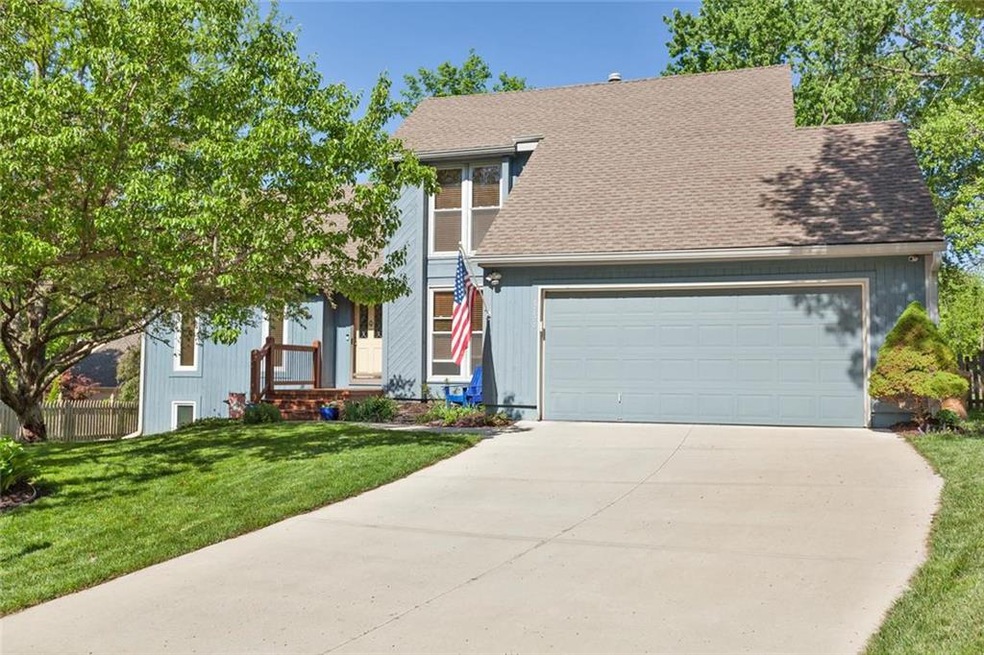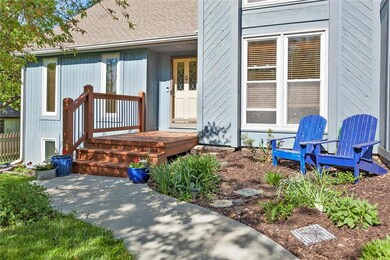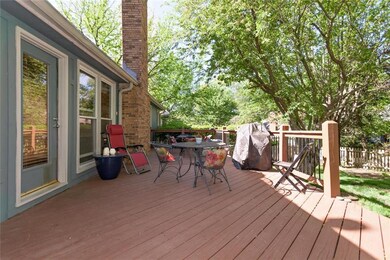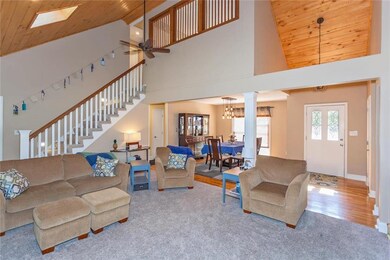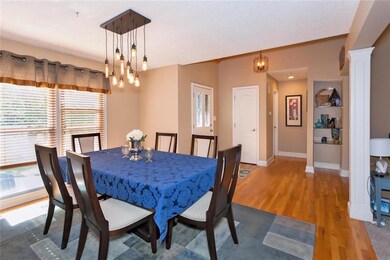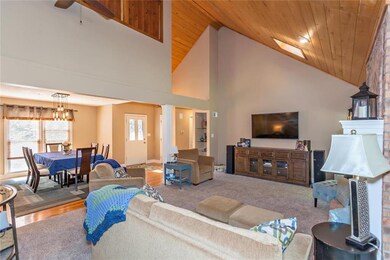
12826 W 117th St Overland Park, KS 66210
Central Overland Park NeighborhoodHighlights
- Deck
- Great Room with Fireplace
- Vaulted Ceiling
- Walnut Grove Elementary School Rated A-
- Recreation Room
- Traditional Architecture
About This Home
As of July 2018WOW-Super floor plan. Main floor living at its best! First floor master, Lg living rm w/soaring ceiling featuring a brick fireplace straddled by large floor to ceiling windows. Roomy Kit has SS appliances. Upstairs has two bedrooms and full bath. Downstairs has partial fin bsmt, watch your favorite movies w/projection TV & 100" screen! And what could be a Non conforming 4th bed. Tucked away on a large treed lot in a quiet Cul de sac. Community is just West of Stoll Park. Walk to the farmers market!! UPDATED-upstairs bath, front & rear decks, driveway & sidewalk, windows, exterior trim and panels, interior door and hardware, interior trim & mantle
Taxes and Room sizes are estimated.
Close to Aquinas
Last Agent to Sell the Property
Weichert, Realtors Welch & Com License #BR00226099 Listed on: 05/10/2018

Home Details
Home Type
- Single Family
Est. Annual Taxes
- $3,585
Year Built
- Built in 1978
Lot Details
- 10,166 Sq Ft Lot
- Cul-De-Sac
- Sprinkler System
HOA Fees
- $19 Monthly HOA Fees
Parking
- 2 Car Attached Garage
- Front Facing Garage
Home Design
- Traditional Architecture
- Frame Construction
- Composition Roof
- Masonry
Interior Spaces
- Wet Bar: Fireplace, Partial Carpeting, Hardwood, Partial Window Coverings, Shades/Blinds, Carpet, Solid Surface Counter, Wood Floor, Ceiling Fan(s), Cathedral/Vaulted Ceiling
- Built-In Features: Fireplace, Partial Carpeting, Hardwood, Partial Window Coverings, Shades/Blinds, Carpet, Solid Surface Counter, Wood Floor, Ceiling Fan(s), Cathedral/Vaulted Ceiling
- Vaulted Ceiling
- Ceiling Fan: Fireplace, Partial Carpeting, Hardwood, Partial Window Coverings, Shades/Blinds, Carpet, Solid Surface Counter, Wood Floor, Ceiling Fan(s), Cathedral/Vaulted Ceiling
- Skylights
- Wood Burning Fireplace
- Thermal Windows
- Shades
- Plantation Shutters
- Drapes & Rods
- Great Room with Fireplace
- 2 Fireplaces
- Breakfast Room
- Formal Dining Room
- Recreation Room
- Laundry on main level
Kitchen
- Eat-In Kitchen
- Granite Countertops
- Laminate Countertops
Flooring
- Wood
- Wall to Wall Carpet
- Linoleum
- Laminate
- Stone
- Ceramic Tile
- Luxury Vinyl Plank Tile
- Luxury Vinyl Tile
Bedrooms and Bathrooms
- 3 Bedrooms
- Primary Bedroom on Main
- Cedar Closet: Fireplace, Partial Carpeting, Hardwood, Partial Window Coverings, Shades/Blinds, Carpet, Solid Surface Counter, Wood Floor, Ceiling Fan(s), Cathedral/Vaulted Ceiling
- Walk-In Closet: Fireplace, Partial Carpeting, Hardwood, Partial Window Coverings, Shades/Blinds, Carpet, Solid Surface Counter, Wood Floor, Ceiling Fan(s), Cathedral/Vaulted Ceiling
- Double Vanity
- Fireplace
Finished Basement
- Sump Pump
- Fireplace in Basement
- Natural lighting in basement
Home Security
- Storm Windows
- Storm Doors
Outdoor Features
- Deck
- Enclosed Patio or Porch
Schools
- Walnut Grove Elementary School
- Olathe East High School
Utilities
- Forced Air Heating and Cooling System
Community Details
- Association fees include curbside recycling, trash pick up
- Oak Tree Meadow Subdivision
Listing and Financial Details
- Assessor Parcel Number NP56900004 0020
Ownership History
Purchase Details
Purchase Details
Home Financials for this Owner
Home Financials are based on the most recent Mortgage that was taken out on this home.Similar Homes in the area
Home Values in the Area
Average Home Value in this Area
Purchase History
| Date | Type | Sale Price | Title Company |
|---|---|---|---|
| Warranty Deed | -- | None Listed On Document | |
| Warranty Deed | -- | Chicago Title Insurance Co |
Mortgage History
| Date | Status | Loan Amount | Loan Type |
|---|---|---|---|
| Previous Owner | $223,000 | New Conventional | |
| Previous Owner | $275,500 | New Conventional | |
| Previous Owner | $192,400 | New Conventional | |
| Previous Owner | $161,000 | Unknown | |
| Previous Owner | $170,950 | No Value Available |
Property History
| Date | Event | Price | Change | Sq Ft Price |
|---|---|---|---|---|
| 07/09/2018 07/09/18 | Sold | -- | -- | -- |
| 05/12/2018 05/12/18 | Pending | -- | -- | -- |
| 05/10/2018 05/10/18 | For Sale | $290,000 | +18.4% | $112 / Sq Ft |
| 06/19/2015 06/19/15 | Sold | -- | -- | -- |
| 05/15/2015 05/15/15 | Pending | -- | -- | -- |
| 03/20/2015 03/20/15 | For Sale | $244,900 | -- | $122 / Sq Ft |
Tax History Compared to Growth
Tax History
| Year | Tax Paid | Tax Assessment Tax Assessment Total Assessment is a certain percentage of the fair market value that is determined by local assessors to be the total taxable value of land and additions on the property. | Land | Improvement |
|---|---|---|---|---|
| 2024 | $4,860 | $44,770 | $10,732 | $34,038 |
| 2023 | $4,676 | $42,263 | $10,732 | $31,531 |
| 2022 | $4,280 | $37,881 | $10,732 | $27,149 |
| 2021 | $4,275 | $35,995 | $8,582 | $27,413 |
| 2020 | $4,049 | $34,075 | $6,601 | $27,474 |
| 2019 | $4,033 | $33,695 | $5,076 | $28,619 |
| 2018 | $3,858 | $31,993 | $5,076 | $26,917 |
| 2017 | $3,585 | $29,497 | $5,076 | $24,421 |
| 2016 | $3,279 | $27,657 | $5,076 | $22,581 |
| 2015 | $2,597 | $22,160 | $5,076 | $17,084 |
| 2013 | -- | $20,021 | $5,076 | $14,945 |
Agents Affiliated with this Home
-
Rosalie Dearmore
R
Seller's Agent in 2018
Rosalie Dearmore
Weichert, Realtors Welch & Com
(913) 707-7496
1 in this area
107 Total Sales
-
Theresa Moore

Seller Co-Listing Agent in 2018
Theresa Moore
Weichert, Realtors Welch & Com
(913) 980-2450
2 in this area
103 Total Sales
-
Dan Sieben
D
Buyer's Agent in 2018
Dan Sieben
Platinum Realty LLC
(913) 963-2150
50 Total Sales
-
C
Seller's Agent in 2015
Chris Montanino
Kansas City Regional Homes Inc
-
Jim Lindsey
J
Seller Co-Listing Agent in 2015
Jim Lindsey
Kansas City Regional Homes Inc
(913) 538-6900
27 Total Sales
-
Mike Fink

Buyer's Agent in 2015
Mike Fink
Platinum Realty LLC
(888) 220-0988
3 in this area
21 Total Sales
Map
Source: Heartland MLS
MLS Number: 2105489
APN: NP56900004-0020
- 12701 W 118th St
- 11812 Gillette St
- 11508 Hauser St
- 11918 Westgate St
- The Timberland Plan at Riverstone Valley
- The Avalon Plan at Riverstone Valley
- The Rebecca Plan at Riverstone Valley
- The Haley Plan at Riverstone Valley
- The Hudson Plan at Riverstone Valley
- The Hansen Plan at Riverstone Valley
- 17313 Earnshaw St
- 17308 Earnshaw St
- 17028 Earnshaw St
- 17100 Earnshaw St
- 17333 Earnshaw St
- 11579 Earnshaw St
- 13293 W 111th Terrace
- 11777 S Hallet St
- 11892 S Carriage Rd
- 11824 W 116th St
