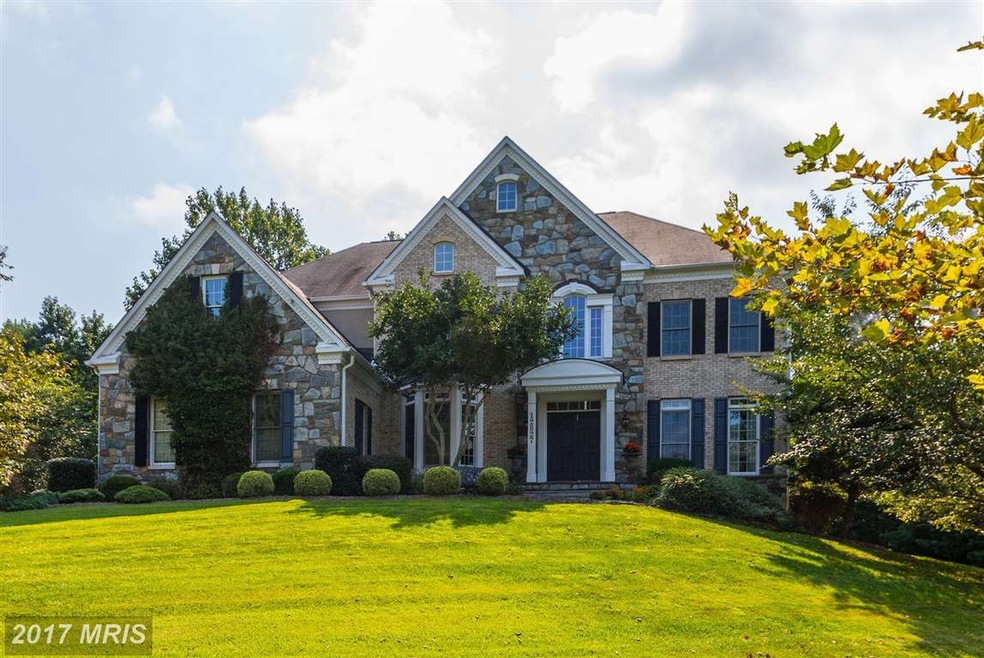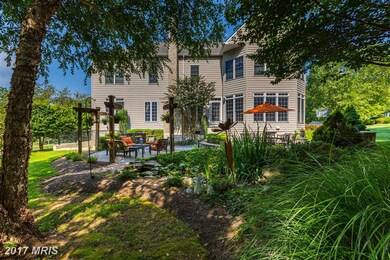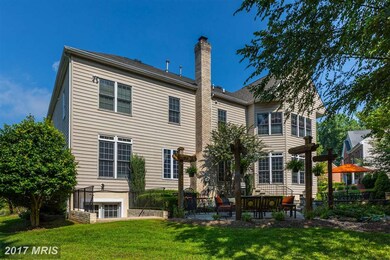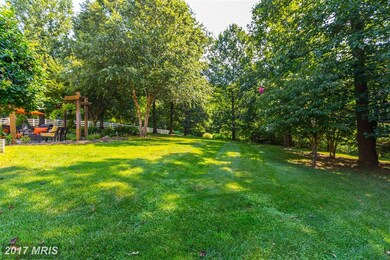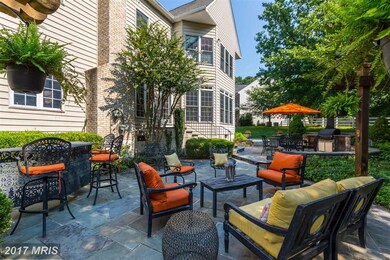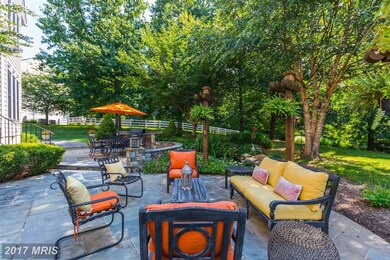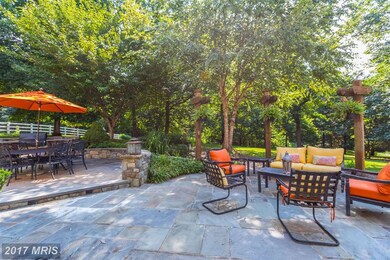
12827 Doe Ln Gaithersburg, MD 20878
Highlights
- View of Trees or Woods
- Dual Staircase
- Private Lot
- Jones Lane Elementary School Rated A
- Colonial Architecture
- Traditional Floor Plan
About This Home
As of May 2025Spectacular updated colonial situated on a private lot with great curb appeal. Recent updates include freshly painted BDRM's,BA's, Kitchen, Lighting, and Hardscape. Built by Winchester Homes in 2000, this floor plan provides the perfect combination for entertaining and living with it's elegant 2 Story Entrance, Front and Rear staircases, and expansive Kitchen and Family Rm. 3 Car Garage.
Last Agent to Sell the Property
Washington Fine Properties, LLC License #0225243922 Listed on: 09/02/2017

Home Details
Home Type
- Single Family
Est. Annual Taxes
- $10,360
Year Built
- Built in 2000
Lot Details
- 1.81 Acre Lot
- Cul-De-Sac
- Landscaped
- Extensive Hardscape
- Private Lot
- Property is in very good condition
- Property is zoned R200
HOA Fees
- $45 Monthly HOA Fees
Parking
- 3 Car Attached Garage
- Side Facing Garage
- Garage Door Opener
- Driveway
Property Views
- Woods
- Garden
Home Design
- Colonial Architecture
- Bump-Outs
- Brick Exterior Construction
- Composition Roof
- Stone Siding
- Vinyl Siding
Interior Spaces
- Property has 3 Levels
- Traditional Floor Plan
- Dual Staircase
- Built-In Features
- Crown Molding
- Tray Ceiling
- Ceiling height of 9 feet or more
- Recessed Lighting
- Screen For Fireplace
- Fireplace Mantel
- Gas Fireplace
- Vinyl Clad Windows
- Window Treatments
- Bay Window
- Window Screens
- Family Room Off Kitchen
- Dining Area
- Wood Flooring
Kitchen
- Breakfast Area or Nook
- Eat-In Kitchen
- Butlers Pantry
- Built-In Self-Cleaning Double Oven
- Gas Oven or Range
- Six Burner Stove
- Cooktop
- Microwave
- Extra Refrigerator or Freezer
- Freezer
- Ice Maker
- Dishwasher
- Upgraded Countertops
- Disposal
Bedrooms and Bathrooms
- 6 Bedrooms
- En-Suite Bathroom
- 4.5 Bathrooms
Laundry
- Front Loading Dryer
- Front Loading Washer
Finished Basement
- Heated Basement
- Basement Windows
Home Security
- Home Security System
- Storm Windows
Outdoor Features
- Porch
Schools
- Jones Lane Elementary School
- Ridgeview Middle School
- Quince Orchard High School
Utilities
- Forced Air Heating and Cooling System
- Heat Pump System
- Natural Gas Water Heater
- Septic Tank
- Cable TV Available
Community Details
- Built by WINCHESTER HOMES
- Rollinmead Subdivision, The Randall Floorplan
Listing and Financial Details
- Tax Lot 10
- Assessor Parcel Number 160603294512
Ownership History
Purchase Details
Home Financials for this Owner
Home Financials are based on the most recent Mortgage that was taken out on this home.Purchase Details
Home Financials for this Owner
Home Financials are based on the most recent Mortgage that was taken out on this home.Purchase Details
Purchase Details
Similar Homes in Gaithersburg, MD
Home Values in the Area
Average Home Value in this Area
Purchase History
| Date | Type | Sale Price | Title Company |
|---|---|---|---|
| Deed | $1,735,000 | Fidelity National Title | |
| Deed | $1,065,000 | Hutton Patt Title & Escrow L | |
| Interfamily Deed Transfer | -- | None Available | |
| Deed | $724,938 | -- |
Mortgage History
| Date | Status | Loan Amount | Loan Type |
|---|---|---|---|
| Open | $1,214,500 | New Conventional | |
| Previous Owner | $478,000 | New Conventional | |
| Previous Owner | $636,150 | New Conventional | |
| Previous Owner | $215,850 | Credit Line Revolving | |
| Previous Owner | $785,000 | New Conventional | |
| Previous Owner | $372,000 | Stand Alone Second | |
| Previous Owner | $249,000 | Credit Line Revolving |
Property History
| Date | Event | Price | Change | Sq Ft Price |
|---|---|---|---|---|
| 05/20/2025 05/20/25 | Sold | $1,735,000 | -3.0% | $245 / Sq Ft |
| 04/09/2025 04/09/25 | Pending | -- | -- | -- |
| 03/20/2025 03/20/25 | For Sale | $1,789,000 | +68.0% | $252 / Sq Ft |
| 12/15/2017 12/15/17 | Sold | $1,065,000 | -2.7% | $137 / Sq Ft |
| 10/15/2017 10/15/17 | Pending | -- | -- | -- |
| 09/02/2017 09/02/17 | For Sale | $1,095,000 | -- | $141 / Sq Ft |
Tax History Compared to Growth
Tax History
| Year | Tax Paid | Tax Assessment Tax Assessment Total Assessment is a certain percentage of the fair market value that is determined by local assessors to be the total taxable value of land and additions on the property. | Land | Improvement |
|---|---|---|---|---|
| 2024 | $15,375 | $1,278,900 | $299,500 | $979,400 |
| 2023 | $13,716 | $1,197,700 | $0 | $0 |
| 2022 | $8,999 | $1,116,500 | $0 | $0 |
| 2021 | $11,251 | $1,035,300 | $285,400 | $749,900 |
| 2020 | $10,779 | $995,233 | $0 | $0 |
| 2019 | $10,315 | $955,167 | $0 | $0 |
| 2018 | $9,883 | $915,100 | $285,400 | $629,700 |
| 2017 | $8,018 | $888,667 | $0 | $0 |
| 2016 | -- | $862,233 | $0 | $0 |
| 2015 | $7,961 | $835,800 | $0 | $0 |
| 2014 | $7,961 | $817,667 | $0 | $0 |
Agents Affiliated with this Home
-
A
Seller's Agent in 2025
Andrew Hopley
Keller Williams Realty Centre
-
B
Buyer's Agent in 2025
Brett Rubin
Compass
-
L
Seller's Agent in 2017
Lori Leasure
Washington Fine Properties
-
G
Buyer's Agent in 2017
German Llerena
Real Living at Home
Map
Source: Bright MLS
MLS Number: 1000057733
APN: 06-03294512
- 15205 Quail Run Dr
- 13141 Scarlet Oak Dr
- 12902 Quail Run Ct
- 12900 Quail Run Ct
- 12907 Quail Run Ct
- 12901 Quail Run Ct
- 12802 Doe Ln
- 15012 Carry Back Dr
- 14430 Jones
- 14953 Carry Back Dr
- 13330 Darnestown Rd
- 13504 Darnestown Rd
- 14303 Jones
- 15613 Ancient Oak Dr
- 12712 High Meadow Rd
- 0 Darnestown Rd
- 14305 Jones
- 12409 Keeneland Place
- 15705 White Rock Rd
- 12314 Sour Cherry Way
