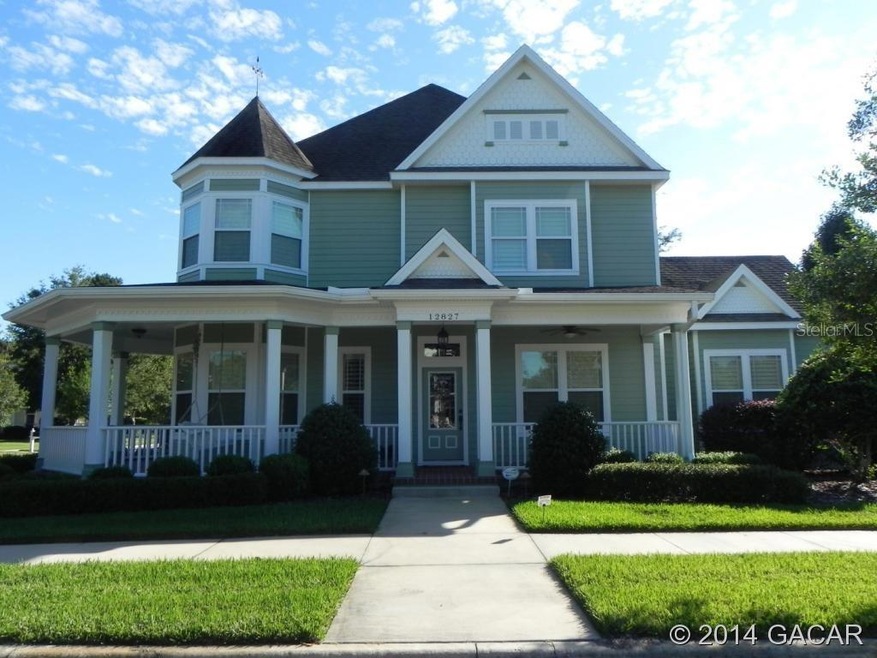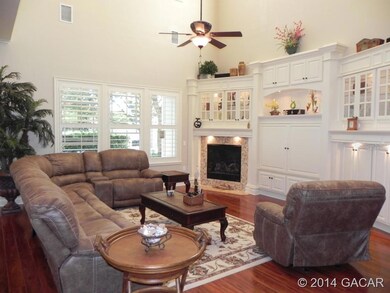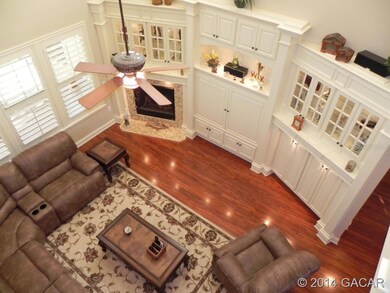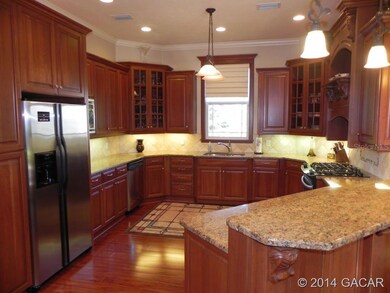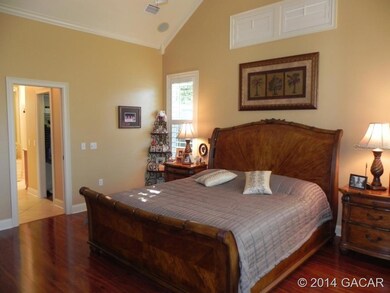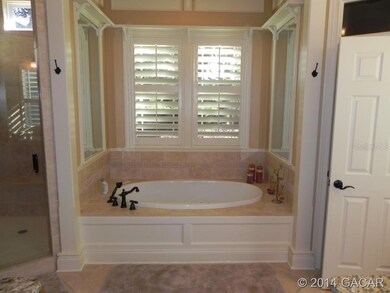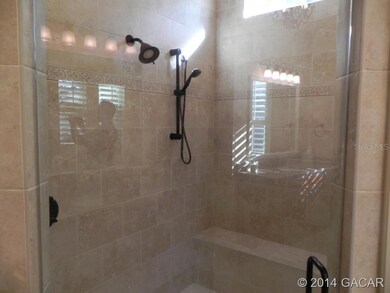
12827 SW 4th Rd Newberry, FL 32669
Jonesville NeighborhoodHighlights
- Clubhouse
- Wood Flooring
- Corner Lot
- Meadowbrook Elementary School Rated A-
- Main Floor Primary Bedroom
- Great Room
About This Home
As of December 2014Completely remodeled & fully updated former Parade Home in Tioga! Beautiful Victorian 2 story with 10 ft ceilings that open into the main living room all the way up to the 2nd floor. Custom maple cabinetry in the kitchen, wood floors throughout main living areas, ceramic tile in bathrooms and utility room. Granite in the kitchen with stainless steel appliances & gas cooking stove. Crown molding throughout with exquisite wood built-in carpentry work in great room. Vinyl insulated windows, central vacuum sytem, Energy Star Rated, granite countertops in bathrooms, large master shower with ceramic tile & glass enclosure, fully functional security system the list goes on & on! Can be sold w/ all furnit
Home Details
Home Type
- Single Family
Est. Annual Taxes
- $9,611
Year Built
- Built in 2006
Lot Details
- 9,583 Sq Ft Lot
- Corner Lot
HOA Fees
- $110 Monthly HOA Fees
Parking
- 2 Car Garage
- Rear-Facing Garage
- Side Facing Garage
- Garage Door Opener
Home Design
- Frame Construction
- Shingle Roof
- Concrete Siding
- Cement Siding
Interior Spaces
- 3,431 Sq Ft Home
- Crown Molding
- Ceiling Fan
- Wood Burning Fireplace
- Gas Fireplace
- Blinds
- Great Room
- Den
- Home Security System
Kitchen
- Oven
- Cooktop
Flooring
- Wood
- Carpet
- Tile
Bedrooms and Bathrooms
- 4 Bedrooms
- Primary Bedroom on Main
- Split Bedroom Floorplan
Laundry
- Dryer
- Washer
Outdoor Features
- Covered patio or porch
- Rain Gutters
Schools
- Meadowbrook Elementary School
- Kanapaha Middle School
- F. W. Buchholz High School
Utilities
- Central Heating
- Gas Water Heater
- Private Sewer
- Cable TV Available
Additional Features
- Energy-Efficient Windows
- Mobile Home Model is Clewiston
Listing and Financial Details
- Assessor Parcel Number 04333-090-220
Community Details
Overview
- Town Of Tioga Community Management Association, Phone Number (352) 332-8424
- Built by Pridgen Builders
- Town Of Tioga Subdivision
- The community has rules related to deed restrictions
Amenities
- Clubhouse
Recreation
- Tennis Courts
- Community Pool
Ownership History
Purchase Details
Purchase Details
Home Financials for this Owner
Home Financials are based on the most recent Mortgage that was taken out on this home.Purchase Details
Home Financials for this Owner
Home Financials are based on the most recent Mortgage that was taken out on this home.Purchase Details
Purchase Details
Home Financials for this Owner
Home Financials are based on the most recent Mortgage that was taken out on this home.Purchase Details
Home Financials for this Owner
Home Financials are based on the most recent Mortgage that was taken out on this home.Similar Homes in Newberry, FL
Home Values in the Area
Average Home Value in this Area
Purchase History
| Date | Type | Sale Price | Title Company |
|---|---|---|---|
| Warranty Deed | $100 | None Listed On Document | |
| Warranty Deed | $100 | None Listed On Document | |
| Warranty Deed | $509,000 | Attorney | |
| Special Warranty Deed | $361,900 | Attorney | |
| Certificate Of Transfer | $100 | -- | |
| Trustee Deed | -- | None Available | |
| Warranty Deed | $650,000 | None Available | |
| Warranty Deed | $89,900 | -- |
Mortgage History
| Date | Status | Loan Amount | Loan Type |
|---|---|---|---|
| Previous Owner | $39,405 | Unknown | |
| Previous Owner | $520,000 | Fannie Mae Freddie Mac | |
| Previous Owner | $65,000 | Unknown | |
| Previous Owner | $486,864 | Construction |
Property History
| Date | Event | Price | Change | Sq Ft Price |
|---|---|---|---|---|
| 12/06/2021 12/06/21 | Off Market | $361,900 | -- | -- |
| 12/06/2021 12/06/21 | Off Market | $509,000 | -- | -- |
| 12/17/2014 12/17/14 | Sold | $509,000 | -5.7% | $148 / Sq Ft |
| 11/17/2014 11/17/14 | Pending | -- | -- | -- |
| 10/29/2014 10/29/14 | For Sale | $539,900 | +49.2% | $157 / Sq Ft |
| 10/02/2013 10/02/13 | Sold | $361,900 | -6.0% | $123 / Sq Ft |
| 09/02/2013 09/02/13 | Pending | -- | -- | -- |
| 05/30/2013 05/30/13 | For Sale | $384,900 | -- | $131 / Sq Ft |
Tax History Compared to Growth
Tax History
| Year | Tax Paid | Tax Assessment Tax Assessment Total Assessment is a certain percentage of the fair market value that is determined by local assessors to be the total taxable value of land and additions on the property. | Land | Improvement |
|---|---|---|---|---|
| 2024 | $9,590 | $484,749 | -- | -- |
| 2023 | $9,590 | $470,630 | $0 | $0 |
| 2022 | $9,293 | $456,923 | $0 | $0 |
| 2021 | $9,226 | $443,615 | $0 | $0 |
| 2020 | $8,975 | $437,490 | $0 | $0 |
| 2019 | $9,041 | $427,654 | $0 | $0 |
| 2018 | $8,751 | $419,680 | $0 | $0 |
| 2017 | $8,783 | $411,050 | $0 | $0 |
| 2016 | $8,647 | $402,600 | $0 | $0 |
| 2015 | $8,798 | $406,500 | $0 | $0 |
| 2014 | $9,611 | $398,700 | $0 | $0 |
| 2013 | -- | $374,700 | $81,000 | $293,700 |
Agents Affiliated with this Home
-

Seller's Agent in 2014
Tom Reilly
TIOGA REALTY LLC
(352) 316-5316
43 in this area
137 Total Sales
-
T
Seller Co-Listing Agent in 2014
Trish Reilly
TIOGA REALTY LLC
(352) 339-3131
37 in this area
106 Total Sales
-

Buyer's Agent in 2014
David Pais
PAIS REALTY
(352) 215-1580
1 in this area
135 Total Sales
-
L
Seller's Agent in 2013
Lori Camfferman
SMART CHOICE REALTY CORP
(352) 215-0437
12 Total Sales
Map
Source: Stellar MLS
MLS Number: GC357579
APN: 04333-090-220
- 12856 SW 5th Place
- 441 SW 129th Terrace
- 589 SW 128th Terrace
- 371 SW 129th Terrace
- 13209 SW 3rd Ln
- 716 SW 131st St
- 13252 SW 6th Ave
- 13116 SW 9th Rd
- 13447 SW 9th Rd
- 13407 SW 9th Rd
- 322 SW 134th Terrace
- 1416 NW 127th St
- 1386 NW 127th St
- 775 SW 134th Way
- 1442 NW 127th St
- 20 NW 122nd St
- 24237 SW 12th Place
- 24240 SW 12th Place
- 13363 SW 9th Rd
- 691 SW 136 St
