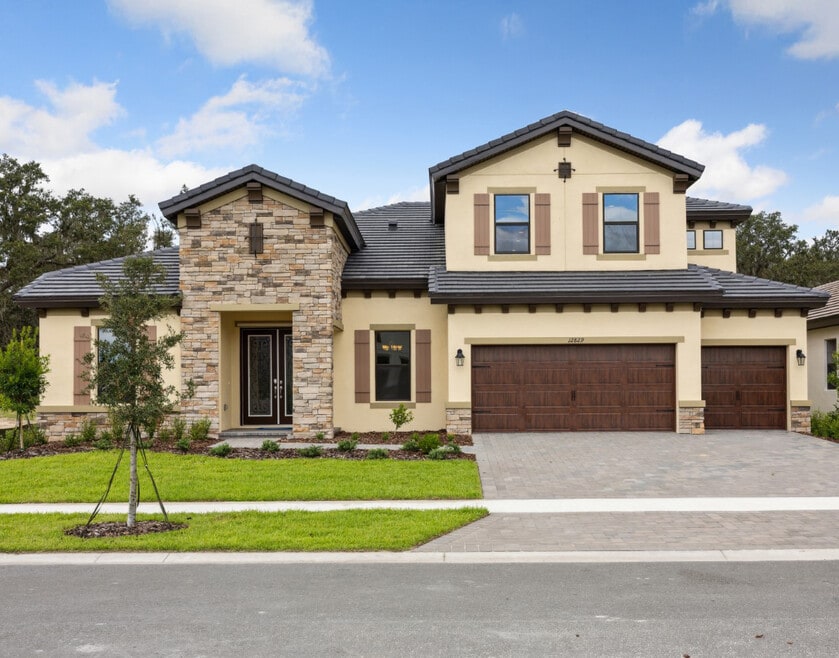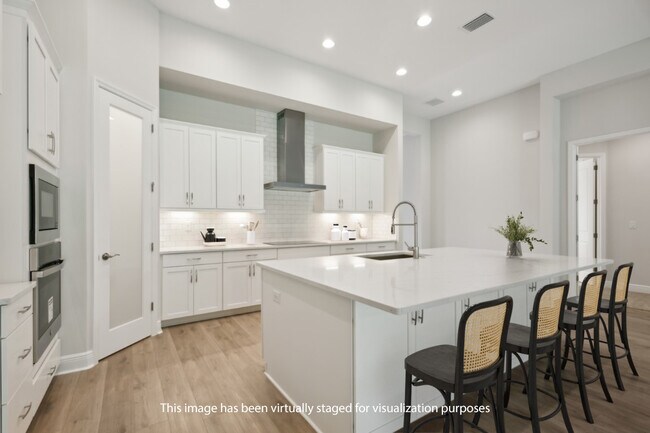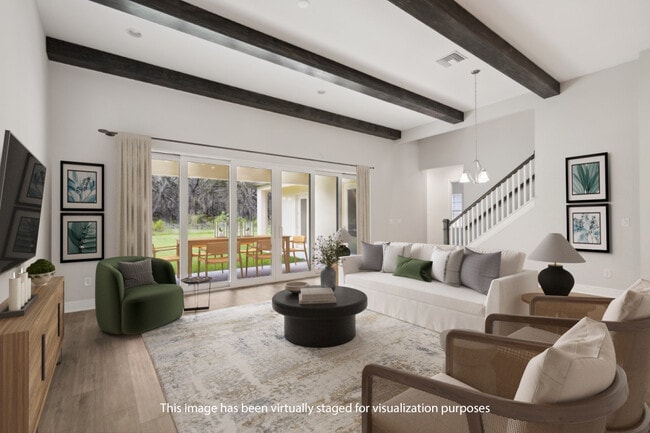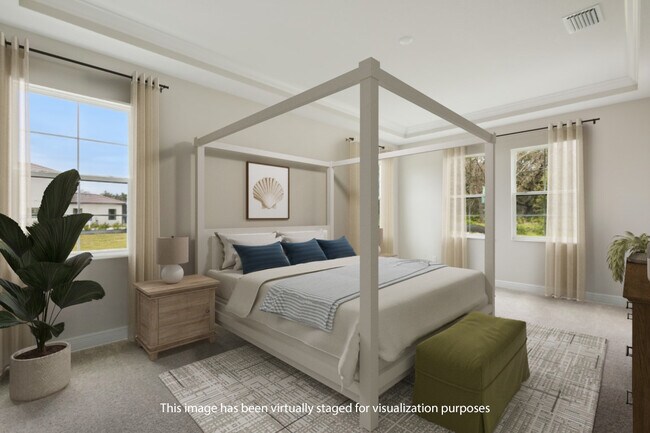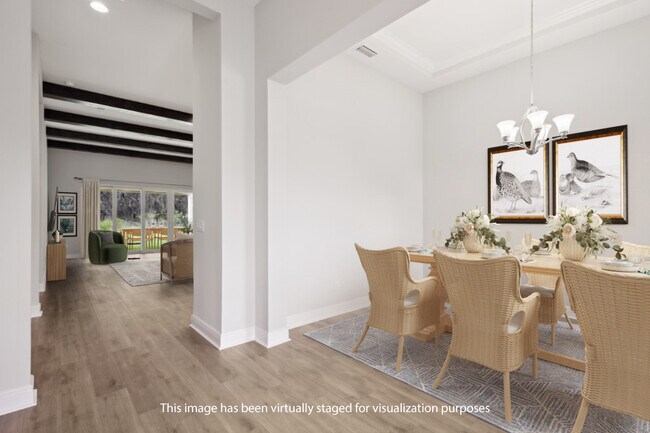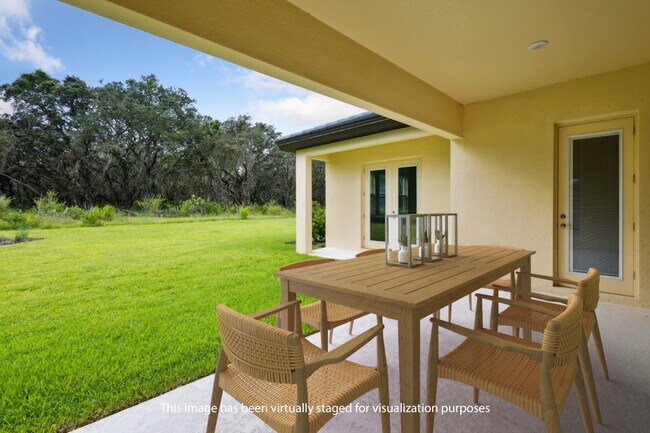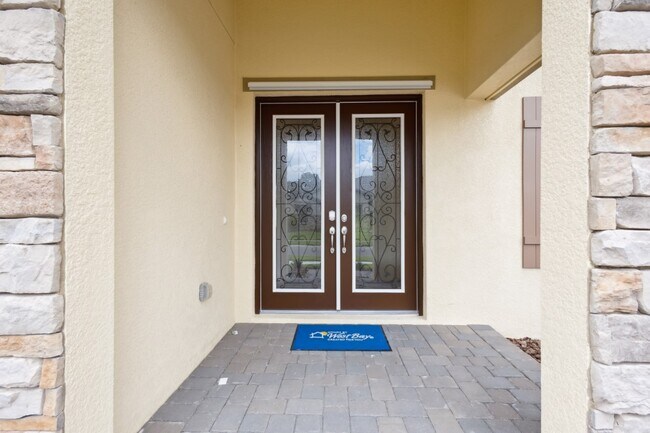
12829 Daleridge Place Riverview, FL 33579
Triple Creek - ArtisanEstimated payment $5,535/month
Highlights
- Fitness Center
- New Construction
- Tennis Courts
- Newsome High School Rated A
- Community Pool
- Community Center
About This Home
For a limited time and while funds last, enjoy a 4.99% (5.23-6.202% APR)* 30-year fixed rate on this home. Speak to a Homes by WestBay Sales Consultant for full details.This Key Largo II is ready for move-in now! This home features Sonoma Painted Linen cabinets, Frost White MSI Quartz counter-tops, Pride Plus LVP flooring, and more.The Key Largo II is an award-winning two-story floor plan that provides comfort and practicality for those that like to entertain, host family gatherings, work from home and more! The soaring 12-foot ceilings in the foyer, formal dining room, grand room and kitchen give way to a dramatic open plan. The luxurious downstairs owner's retreat features a double door entry, double walk-in closets, dressing area and generous bath. This home further includes spacious secondary bedrooms, an upstairs bonus room, optional downstairs bonus room, over-sized laundry/hobby room and spacious outdoor living with a covered lanai.*Financing offer available only on select Quick Move-In Homes when using our preferred lender and is subject to change without notice. Offer valid for FHA and VA loan programs at a 4.99% 30-year fixed interest rate (5.78% APR for FHA; 5.23% APR for VA) or Conventional 7/6 ARM at 4.99% on qualified buyers (6.202% APR). Rate buydown cannot be combined with other incentives, including cost contributions. Availability of funds is limited and offered on a first-come, first-served basis. Actual payment amounts, interest rates, and qualification ar
Builder Incentives
4.99% fixed rate on quick move-in homes when you finance with a preferred lender. Reach out to sales agent for more details.
Sales Office
| Monday - Tuesday |
10:00 AM - 5:30 PM
|
| Wednesday |
11:00 AM - 5:30 PM
|
| Thursday - Saturday |
10:00 AM - 5:30 PM
|
| Sunday |
12:00 PM - 5:30 PM
|
Home Details
Home Type
- Single Family
HOA Fees
- $8 Monthly HOA Fees
Parking
- 3 Car Garage
Taxes
Home Design
- New Construction
Interior Spaces
- 2-Story Property
- Laundry Room
Bedrooms and Bathrooms
- 5 Bedrooms
- 4 Full Bathrooms
Community Details
Amenities
- Community Center
- Amenity Center
Recreation
- Tennis Courts
- Community Basketball Court
- Fitness Center
- Community Pool
- Splash Pad
- Tot Lot
- Dog Park
- Recreational Area
- Trails
Map
Other Move In Ready Homes in Triple Creek - Artisan
About the Builder
- Triple Creek - Artisan
- 16206 Boyette Rd
- 12405 Shelby Dr
- Hawkstone
- Hawkstone - Artisan Series
- 12612 Lake Hills Dr
- 15 Lake Hills Dr
- 12505 Lake Hills Dr
- 0 Balm Riverview & Rhodine Rd Unit MFRTB8366748
- 12204 Balm Riverview Rd
- 15315 Fishhawk Heights Run
- 11734 Rhodine Rd
- Ridgewood
- 672 S Us Highway 301
- 15058 Balm Rd
- Balm Grove - The Manors East
- Balm Grove - The Estates
- Balm Grove - The Estates East
- 10022 Carr Rd
- 0 Hobson Simmons Rd
