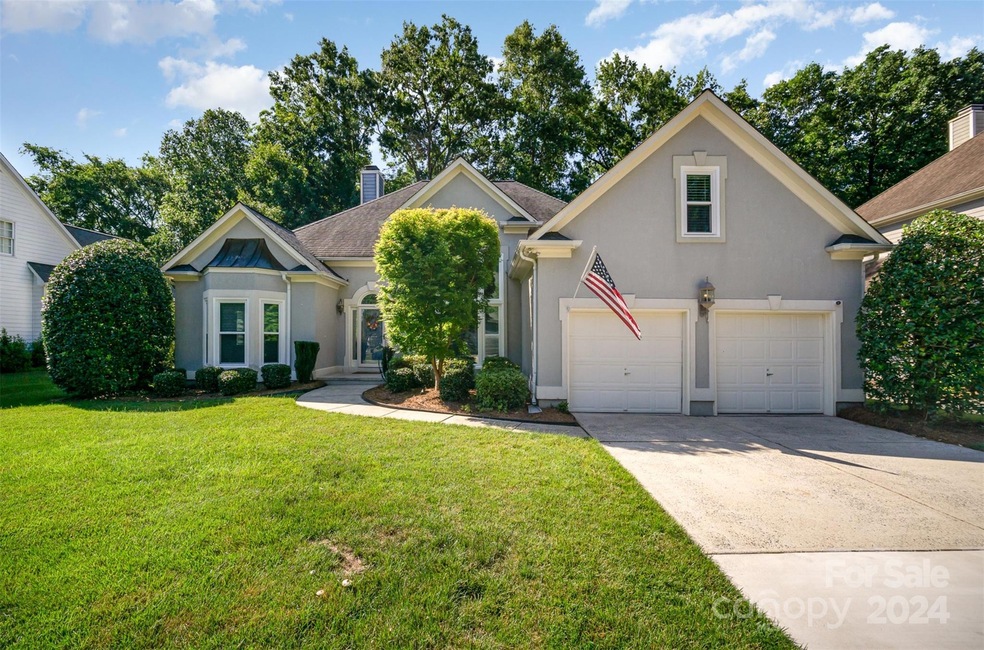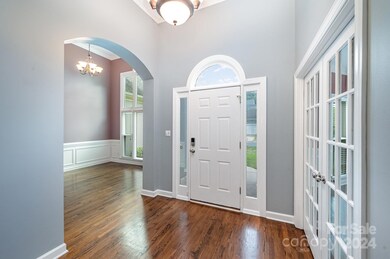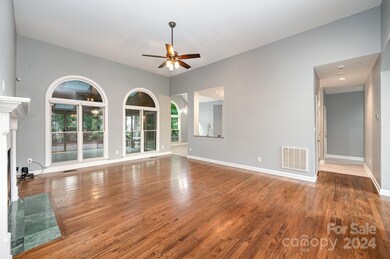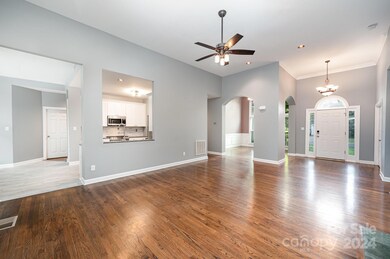
12829 Landing Green Dr Charlotte, NC 28277
Providence NeighborhoodHighlights
- Deck
- Wooded Lot
- Wine Refrigerator
- Ardrey Kell High Rated A+
- Wood Flooring
- Screened Porch
About This Home
As of September 2024Don't miss this opportunity to be in Blakeney! Sellers had to relocate to be near family. This home has numerous upgrades including crawl space encapsulation, new furnace (2021); tankless water heater, new windows and redesigned kitchen with new appliances (2023). Modern technology enhancements include a CPI security system, wirelessly controlled lights, garage door, market lights, smart thermostats and fire/CO2 detectors. The interior boasts tall ceilings and hardwoods throughout, beautiful archways and open concept floor plan. Large primary ensuite includes separate walk-in closets, frameless shower and soaking tub. Enjoy the sunroom featuring eze-breeze windows overlooking the fenced, tree-lined backyard with large deck area. The bonus room over garage leads to a walk-out attic space with second level and utility stub-ups for expansion. Situated in the quiet Hunter's Gate neighborhood, you'll benefit from top-rated schools, along with a variety of dining and shopping options.
Last Agent to Sell the Property
Keller Williams Ballantyne Area Brokerage Email: lauren@thestaceysaulsgroup.com License #347785 Listed on: 06/13/2024

Co-Listed By
Keller Williams Ballantyne Area Brokerage Email: lauren@thestaceysaulsgroup.com License #270178
Home Details
Home Type
- Single Family
Est. Annual Taxes
- $4,336
Year Built
- Built in 1993
Lot Details
- Fenced
- Level Lot
- Wooded Lot
- Property is zoned R9CD
HOA Fees
- $21 Monthly HOA Fees
Parking
- 2 Car Attached Garage
- Driveway
Home Design
- Synthetic Stucco Exterior
- Hardboard
Interior Spaces
- Built-In Features
- Ceiling Fan
- French Doors
- Living Room with Fireplace
- Screened Porch
- Crawl Space
- Laundry Room
Kitchen
- Gas Range
- Range Hood
- <<microwave>>
- Dishwasher
- Wine Refrigerator
- Disposal
Flooring
- Wood
- Tile
Bedrooms and Bathrooms
- 3 Main Level Bedrooms
- Split Bedroom Floorplan
- Walk-In Closet
- 2 Full Bathrooms
- Garden Bath
Outdoor Features
- Deck
Schools
- Polo Ridge Elementary School
- Rea Farms Steam Academy Middle School
- Ardrey Kell High School
Utilities
- Forced Air Heating and Cooling System
- Heating System Uses Natural Gas
- Tankless Water Heater
Community Details
- Superior Management Association
- Hunters Gate Subdivision
- Mandatory home owners association
Listing and Financial Details
- Assessor Parcel Number 229-401-28
Ownership History
Purchase Details
Home Financials for this Owner
Home Financials are based on the most recent Mortgage that was taken out on this home.Purchase Details
Home Financials for this Owner
Home Financials are based on the most recent Mortgage that was taken out on this home.Purchase Details
Home Financials for this Owner
Home Financials are based on the most recent Mortgage that was taken out on this home.Purchase Details
Home Financials for this Owner
Home Financials are based on the most recent Mortgage that was taken out on this home.Purchase Details
Home Financials for this Owner
Home Financials are based on the most recent Mortgage that was taken out on this home.Similar Homes in the area
Home Values in the Area
Average Home Value in this Area
Purchase History
| Date | Type | Sale Price | Title Company |
|---|---|---|---|
| Warranty Deed | $610,000 | None Listed On Document | |
| Warranty Deed | $440,000 | None Available | |
| Warranty Deed | $265,000 | None Available | |
| Warranty Deed | $261,500 | None Available | |
| Warranty Deed | $204,000 | -- |
Mortgage History
| Date | Status | Loan Amount | Loan Type |
|---|---|---|---|
| Open | $518,500 | New Conventional | |
| Previous Owner | $50,495 | Credit Line Revolving | |
| Previous Owner | $417,905 | New Conventional | |
| Previous Owner | $300,000 | New Conventional | |
| Previous Owner | $20,000 | Commercial | |
| Previous Owner | $251,750 | New Conventional | |
| Previous Owner | $202,000 | Fannie Mae Freddie Mac | |
| Previous Owner | $56,700 | Credit Line Revolving | |
| Previous Owner | $158,952 | Unknown | |
| Previous Owner | $20,900 | Credit Line Revolving | |
| Previous Owner | $21,600 | Credit Line Revolving | |
| Previous Owner | $162,000 | Purchase Money Mortgage | |
| Previous Owner | $19,918 | Unknown |
Property History
| Date | Event | Price | Change | Sq Ft Price |
|---|---|---|---|---|
| 09/19/2024 09/19/24 | Sold | $610,000 | -4.7% | $239 / Sq Ft |
| 08/20/2024 08/20/24 | Pending | -- | -- | -- |
| 08/06/2024 08/06/24 | For Sale | $640,000 | +4.9% | $251 / Sq Ft |
| 07/15/2024 07/15/24 | Off Market | $610,000 | -- | -- |
| 06/27/2024 06/27/24 | For Sale | $640,000 | +4.9% | $251 / Sq Ft |
| 06/24/2024 06/24/24 | Off Market | $610,000 | -- | -- |
| 06/20/2024 06/20/24 | Price Changed | $640,000 | -1.5% | $251 / Sq Ft |
| 06/13/2024 06/13/24 | For Sale | $650,000 | +47.8% | $255 / Sq Ft |
| 05/21/2021 05/21/21 | Sold | $439,900 | 0.0% | $206 / Sq Ft |
| 04/23/2021 04/23/21 | Pending | -- | -- | -- |
| 04/21/2021 04/21/21 | For Sale | $439,900 | 0.0% | $206 / Sq Ft |
| 04/11/2021 04/11/21 | Pending | -- | -- | -- |
| 04/09/2021 04/09/21 | For Sale | $439,900 | -- | $206 / Sq Ft |
Tax History Compared to Growth
Tax History
| Year | Tax Paid | Tax Assessment Tax Assessment Total Assessment is a certain percentage of the fair market value that is determined by local assessors to be the total taxable value of land and additions on the property. | Land | Improvement |
|---|---|---|---|---|
| 2023 | $4,336 | $572,200 | $140,000 | $432,200 |
| 2022 | $3,628 | $362,900 | $95,000 | $267,900 |
| 2021 | $3,617 | $362,900 | $95,000 | $267,900 |
| 2020 | $3,609 | $362,900 | $95,000 | $267,900 |
| 2019 | $3,594 | $362,900 | $95,000 | $267,900 |
| 2018 | $3,503 | $261,400 | $60,000 | $201,400 |
| 2017 | $3,447 | $261,400 | $60,000 | $201,400 |
| 2016 | $3,437 | $261,400 | $60,000 | $201,400 |
| 2015 | $3,426 | $255,700 | $60,000 | $195,700 |
| 2014 | $3,346 | $255,700 | $60,000 | $195,700 |
Agents Affiliated with this Home
-
Lauren Little
L
Seller's Agent in 2024
Lauren Little
Keller Williams Ballantyne Area
(704) 964-8313
1 in this area
47 Total Sales
-
Stacey Sauls

Seller Co-Listing Agent in 2024
Stacey Sauls
Keller Williams Ballantyne Area
(803) 768-5478
4 in this area
673 Total Sales
-
Dawn Gilliam

Buyer's Agent in 2024
Dawn Gilliam
Stephen Cooley Real Estate
(803) 985-1240
1 in this area
64 Total Sales
-
Christy Stone

Seller's Agent in 2021
Christy Stone
Keller Williams Connected
(619) 865-3994
1 in this area
119 Total Sales
-
Tony Karak

Buyer's Agent in 2021
Tony Karak
Better Homes and Garden Real Estate Paracle
(704) 318-4923
13 in this area
382 Total Sales
Map
Source: Canopy MLS (Canopy Realtor® Association)
MLS Number: 4148382
APN: 229-401-28
- 102 Montrose Dr
- 202 Montrose Dr
- 12905 Bullock Greenway Blvd
- 12411 Herdon Ct
- 8612 Tintinhull Ln
- 10455 Alexander Martin Ave
- 10102 Tolleson Ave
- 6612 Saunton Ct
- 9331 Hanworth Trace Dr
- 7043 Blakeney Greens Blvd
- 12644 Lahinch Ct
- 6236 Old Corral St
- 10225 Alexander Martin Ave
- 211 Tyndale Ct
- 9511 Lina Ardrey Ln
- 8417 Hirsch Dr
- 502 Ancient Oaks Ln Unit 5
- 8409 Darcy Hopkins Dr
- 9224 Elrose Place
- 9313 Arcola Ln






