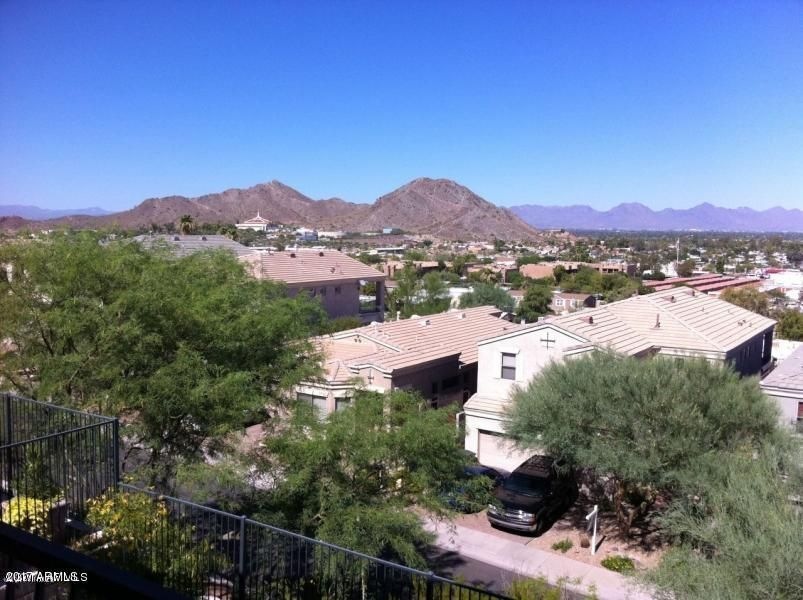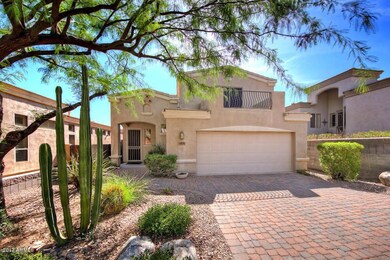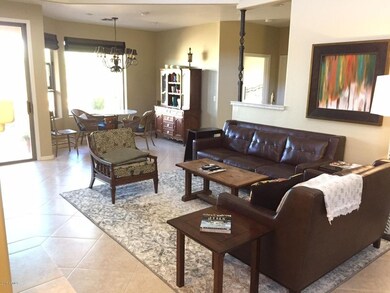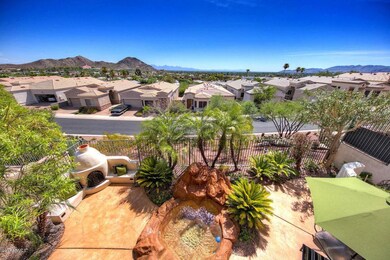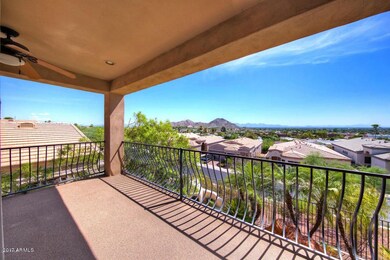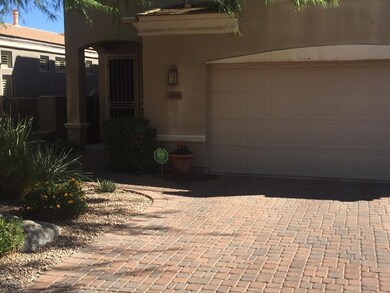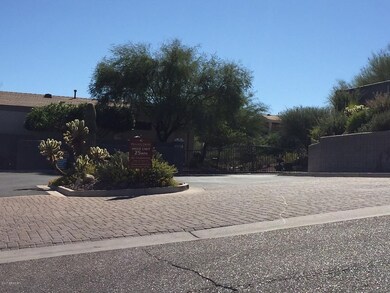
12829 N 18th Place Phoenix, AZ 85022
Paradise Valley NeighborhoodHighlights
- Heated Spa
- Gated Community
- Contemporary Architecture
- Shadow Mountain High School Rated A-
- City Lights View
- Family Room with Fireplace
About This Home
As of March 2023$$$Million$$$ Views! You will LOVE this quiet neighborhood! Hillside gated Community w/4 bed 2.5 baths. Great room w/Gas FP w/heatilator & gas heat, soft water, security. Owners put $15K into the kitchen for exotic and rare White Crystal counters! Kitchen also has maple cabs w/crown molding, pantry, & stainless appliances. Refrigerator, gas range, microwave & dishwasher, separate laundry room w/cabinets, Washer & Dryer convey. Covered patio & added patio area. In ground rock spa with jets & rock waterfall; use cold or hot-fueled by natural gas heater. Views E to Superstitions & McDowell Mtns, N to Black Mountain. Very private backyard w/landscaping, Malibu lighting, mature trees, 2 car garage w/cabinets & epoxy floor. Ask any of the neighbors how they LOVE the neighborhood!
Last Buyer's Agent
Sharon Helland
Berkshire Hathaway HomeServices Arizona Properties License #BR106825000
Home Details
Home Type
- Single Family
Est. Annual Taxes
- $2,455
Year Built
- Built in 2001
Lot Details
- 4,779 Sq Ft Lot
- Desert faces the front of the property
- Private Streets
- Wrought Iron Fence
- Block Wall Fence
- Front and Back Yard Sprinklers
- Sprinklers on Timer
HOA Fees
- $112 Monthly HOA Fees
Parking
- 2 Car Garage
- Garage ceiling height seven feet or more
- Garage Door Opener
Property Views
- City Lights
- Mountain
Home Design
- Contemporary Architecture
- Wood Frame Construction
- Tile Roof
- Concrete Roof
- Stucco
Interior Spaces
- 2,018 Sq Ft Home
- 2-Story Property
- Ceiling height of 9 feet or more
- Ceiling Fan
- Gas Fireplace
- Double Pane Windows
- Tinted Windows
- Solar Screens
- Family Room with Fireplace
- 2 Fireplaces
- Security System Owned
Kitchen
- Built-In Microwave
- Granite Countertops
Flooring
- Carpet
- Tile
Bedrooms and Bathrooms
- 4 Bedrooms
- Primary Bedroom on Main
- Primary Bathroom is a Full Bathroom
- 2.5 Bathrooms
- Dual Vanity Sinks in Primary Bathroom
- Hydromassage or Jetted Bathtub
- Bathtub With Separate Shower Stall
Accessible Home Design
- Multiple Entries or Exits
Outdoor Features
- Heated Spa
- Balcony
- Covered patio or porch
- Outdoor Fireplace
Schools
- Hidden Hills Elementary School
- Shea Middle School
- Shadow Mountain High School
Utilities
- Refrigerated Cooling System
- Heating System Uses Natural Gas
- High Speed Internet
- Cable TV Available
Listing and Financial Details
- Tax Lot 33
- Assessor Parcel Number 166-40-420
Community Details
Overview
- Association fees include ground maintenance, street maintenance, front yard maint
- Osselaer Association, Phone Number (602) 277-4418
- Built by Hidden Hills LLC
- Sweetwater Vistas Subdivision, Perfect 10! Floorplan
Security
- Gated Community
Ownership History
Purchase Details
Home Financials for this Owner
Home Financials are based on the most recent Mortgage that was taken out on this home.Purchase Details
Home Financials for this Owner
Home Financials are based on the most recent Mortgage that was taken out on this home.Purchase Details
Home Financials for this Owner
Home Financials are based on the most recent Mortgage that was taken out on this home.Purchase Details
Home Financials for this Owner
Home Financials are based on the most recent Mortgage that was taken out on this home.Purchase Details
Purchase Details
Home Financials for this Owner
Home Financials are based on the most recent Mortgage that was taken out on this home.Purchase Details
Home Financials for this Owner
Home Financials are based on the most recent Mortgage that was taken out on this home.Purchase Details
Purchase Details
Home Financials for this Owner
Home Financials are based on the most recent Mortgage that was taken out on this home.Purchase Details
Purchase Details
Home Financials for this Owner
Home Financials are based on the most recent Mortgage that was taken out on this home.Similar Homes in Phoenix, AZ
Home Values in the Area
Average Home Value in this Area
Purchase History
| Date | Type | Sale Price | Title Company |
|---|---|---|---|
| Warranty Deed | $600,000 | First Integrity Title | |
| Warranty Deed | $608,000 | American Title Services | |
| Warranty Deed | $343,000 | First American Title Insuran | |
| Warranty Deed | $340,000 | First American Title Ins Co | |
| Interfamily Deed Transfer | -- | None Available | |
| Interfamily Deed Transfer | -- | First American Title Ins Co | |
| Quit Claim Deed | -- | First American Title Insuran | |
| Interfamily Deed Transfer | -- | First American Title Ins Co | |
| Interfamily Deed Transfer | -- | First American Title Ins Co | |
| Interfamily Deed Transfer | -- | None Available | |
| Interfamily Deed Transfer | -- | -- | |
| Interfamily Deed Transfer | -- | First American Title Ins Co | |
| Interfamily Deed Transfer | -- | -- | |
| Warranty Deed | $311,810 | Capital Title Agency | |
| Warranty Deed | -- | Capital Title Agency |
Mortgage History
| Date | Status | Loan Amount | Loan Type |
|---|---|---|---|
| Open | $582,000 | New Conventional | |
| Previous Owner | $460,000 | New Conventional | |
| Previous Owner | $200,000 | Credit Line Revolving | |
| Previous Owner | $325,850 | New Conventional | |
| Previous Owner | $272,000 | New Conventional | |
| Previous Owner | $236,800 | New Conventional | |
| Previous Owner | $50,000 | Credit Line Revolving | |
| Previous Owner | $265,000 | New Conventional | |
| Previous Owner | $175,000 | New Conventional |
Property History
| Date | Event | Price | Change | Sq Ft Price |
|---|---|---|---|---|
| 03/08/2023 03/08/23 | Sold | $600,000 | 0.0% | $297 / Sq Ft |
| 02/09/2023 02/09/23 | Pending | -- | -- | -- |
| 01/13/2023 01/13/23 | Price Changed | $600,000 | -3.2% | $297 / Sq Ft |
| 12/30/2022 12/30/22 | For Sale | $619,900 | +3.3% | $307 / Sq Ft |
| 12/28/2022 12/28/22 | Off Market | $600,000 | -- | -- |
| 12/02/2022 12/02/22 | Price Changed | $619,900 | -1.1% | $307 / Sq Ft |
| 11/11/2022 11/11/22 | Price Changed | $627,000 | -0.3% | $311 / Sq Ft |
| 10/28/2022 10/28/22 | Price Changed | $629,000 | -1.6% | $312 / Sq Ft |
| 10/13/2022 10/13/22 | Price Changed | $639,000 | -3.2% | $317 / Sq Ft |
| 09/21/2022 09/21/22 | For Sale | $659,900 | 0.0% | $327 / Sq Ft |
| 07/05/2022 07/05/22 | Rented | $3,330 | +1.1% | -- |
| 06/22/2022 06/22/22 | For Rent | $3,295 | 0.0% | -- |
| 04/01/2022 04/01/22 | Sold | $608,000 | +5.0% | $301 / Sq Ft |
| 03/20/2022 03/20/22 | Pending | -- | -- | -- |
| 03/14/2022 03/14/22 | For Sale | $579,000 | +68.8% | $287 / Sq Ft |
| 04/27/2018 04/27/18 | Sold | $343,000 | -2.0% | $170 / Sq Ft |
| 03/17/2018 03/17/18 | Pending | -- | -- | -- |
| 03/07/2018 03/07/18 | Price Changed | $349,900 | -1.4% | $173 / Sq Ft |
| 02/27/2018 02/27/18 | Price Changed | $354,900 | -1.4% | $176 / Sq Ft |
| 02/05/2018 02/05/18 | Price Changed | $359,900 | -2.5% | $178 / Sq Ft |
| 01/23/2018 01/23/18 | Price Changed | $369,000 | -1.3% | $183 / Sq Ft |
| 12/03/2017 12/03/17 | Price Changed | $374,000 | -0.2% | $185 / Sq Ft |
| 11/02/2017 11/02/17 | Price Changed | $374,900 | -1.3% | $186 / Sq Ft |
| 10/21/2017 10/21/17 | For Sale | $379,900 | +11.7% | $188 / Sq Ft |
| 11/19/2015 11/19/15 | Sold | $340,000 | -2.8% | $164 / Sq Ft |
| 09/02/2015 09/02/15 | Pending | -- | -- | -- |
| 08/14/2015 08/14/15 | Price Changed | $349,900 | -2.8% | $168 / Sq Ft |
| 08/13/2015 08/13/15 | For Sale | $360,000 | 0.0% | $173 / Sq Ft |
| 04/24/2014 04/24/14 | Rented | $2,000 | +2.6% | -- |
| 04/18/2014 04/18/14 | Under Contract | -- | -- | -- |
| 03/25/2014 03/25/14 | For Rent | $1,950 | -- | -- |
Tax History Compared to Growth
Tax History
| Year | Tax Paid | Tax Assessment Tax Assessment Total Assessment is a certain percentage of the fair market value that is determined by local assessors to be the total taxable value of land and additions on the property. | Land | Improvement |
|---|---|---|---|---|
| 2025 | $2,721 | $32,257 | -- | -- |
| 2024 | $2,659 | $23,776 | -- | -- |
| 2023 | $2,659 | $41,170 | $8,230 | $32,940 |
| 2022 | $3,112 | $32,320 | $6,460 | $25,860 |
| 2021 | $2,678 | $31,280 | $6,250 | $25,030 |
| 2020 | $2,586 | $28,920 | $5,780 | $23,140 |
| 2019 | $2,598 | $27,960 | $5,590 | $22,370 |
| 2018 | $2,504 | $26,900 | $5,380 | $21,520 |
| 2017 | $2,391 | $24,320 | $4,860 | $19,460 |
| 2016 | $2,353 | $22,110 | $4,420 | $17,690 |
| 2015 | $2,557 | $20,470 | $4,090 | $16,380 |
Agents Affiliated with this Home
-
S
Seller's Agent in 2023
Sherry Cross
Keller Williams Realty East Valley
-
J
Seller Co-Listing Agent in 2023
Jason Wells
Keller Williams Realty East Valley
-

Buyer's Agent in 2023
Julieth Ledezma
HomeSmart
(602) 475-5023
2 in this area
77 Total Sales
-
J
Buyer's Agent in 2023
Julieth Rivera Cortes
HomeSmart
-

Seller's Agent in 2022
Patty Camp Schmid
Berkshire Hathaway HomeServices Arizona Properties
(480) 889-4449
7 in this area
87 Total Sales
-

Seller Co-Listing Agent in 2022
David Schmid
Berkshire Hathaway HomeServices Arizona Properties
(480) 688-2034
6 in this area
59 Total Sales
Map
Source: Arizona Regional Multiple Listing Service (ARMLS)
MLS Number: 5677725
APN: 166-40-420
- 12841 N 19th St
- 12846 N Nancy Jane Ln Unit 4
- 12811 N 19th Place
- 12641 N 18th Place
- 13004 N 19th Place
- 13013 N 18th St
- 12642 N 18th St
- 13020 N 18th St
- 13032 N 19th St
- 13036 N 19th St
- 12810 N 20th St
- 12642 N 20th St
- 13036 N 20th St
- 13017 N 20th St
- 12440 N 20th St Unit 223
- 1720 E Thunderbird Rd Unit 1033
- 1720 E Thunderbird Rd Unit 1056
- 1720 E Thunderbird Rd Unit 1094
- 1720 E Thunderbird Rd Unit 2059
- 13402 N 21st Place Unit 5
