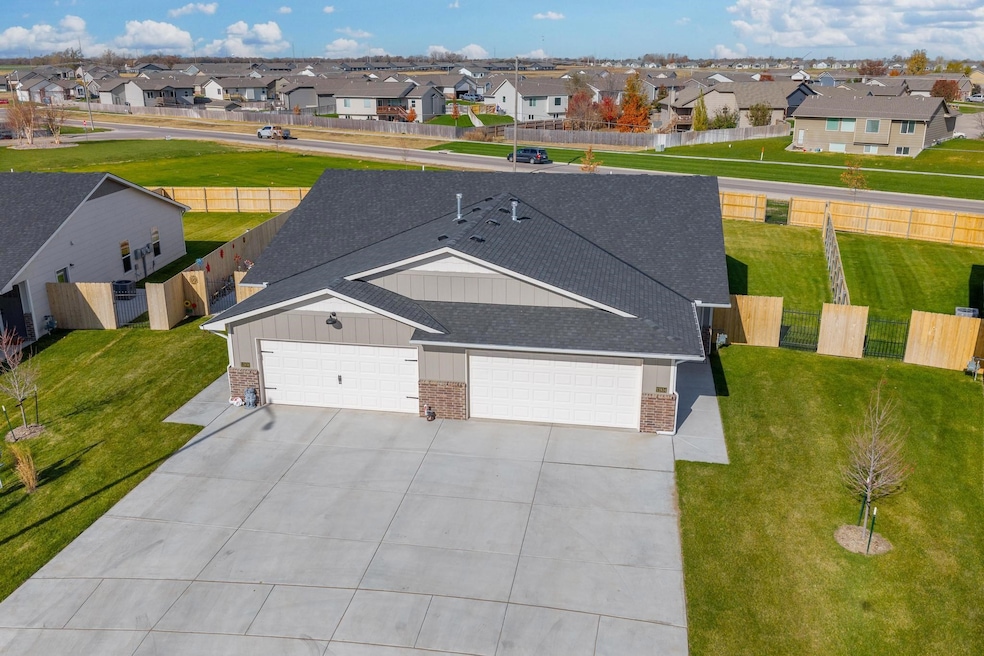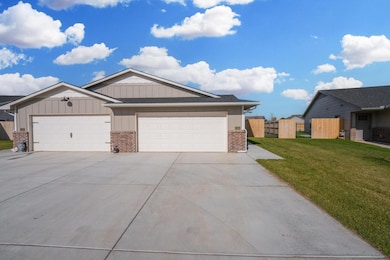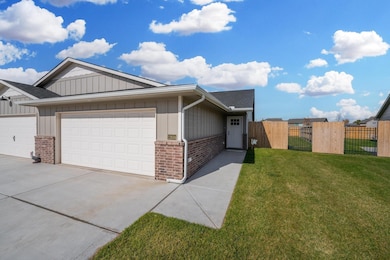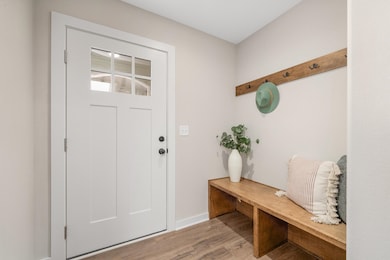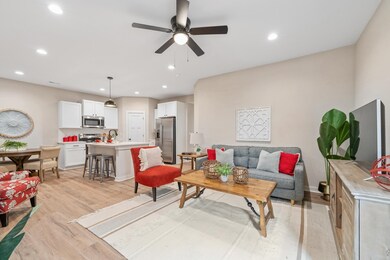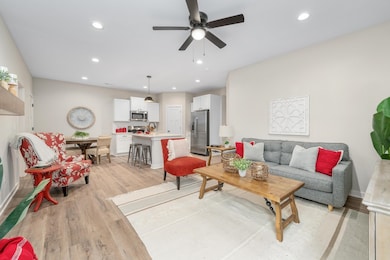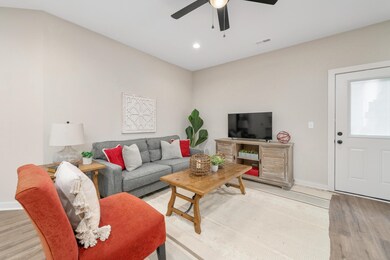12829 W Cowboy St Wichita, KS 67235
West Wichita NeighborhoodEstimated payment $2,449/month
About This Home
BRAND NEW duplex for sale includes 3 bdrms. 2 baths and a 2-car garage. Zero entry level. Custom features throughout include granite countertops, luxury vinyl tile flooring, enameled white trim, and electric fireplace. Kitchen boasts separate eating island, large walk-in pantry and stainless steel appliances which include stove, dishwasher, built-in microwave and refrigerator. Master bedroom suite features a Master bath with a walk-in shower and a large walk-in closet. Separate laundry room. Fully landscaped fenced yard with sprinkler system and a shared irrigation well. Generals and specials are not fully assessed yet. Special taxes estimated at $268 per month. There will be an HOA fee which will include mowing, irrigation, and general upkeep of common areas. Pictures may be representative of another property but same plan. All information deemed reliable but not guaranteed. Buyers and buyers agents to verify all information. Listing agent is related to the seller.
Listing Agent
RE/MAX Premier Brokerage Phone: 316-641-9442 License #00052101 Listed on: 11/20/2025

Property Details
Home Type
- Multi-Family
Year Built
- 2026
HOA Fees
- $130 Monthly HOA Fees
Home Design
- 2,248 Sq Ft Home
- Composition Roof
Kitchen
- Microwave
- Dishwasher
- Disposal
Bedrooms and Bathrooms
- 6 Bedrooms
Parking
- 4 Parking Spaces
- Over 1 Space Per Unit
Schools
- Earhart Elementary School
- Robert Goddard High School
Utilities
- Cooling Available
- Heating System Uses Natural Gas
Community Details
- $250 HOA Transfer Fee
- 2 Units
- None Listed On Tax Record Subdivision
Listing and Financial Details
- Assessor Parcel Number 30022466
Map
Home Values in the Area
Average Home Value in this Area
Property History
| Date | Event | Price | List to Sale | Price per Sq Ft |
|---|---|---|---|---|
| 11/20/2025 11/20/25 | For Sale | $369,800 | +100.0% | $165 / Sq Ft |
| 11/20/2025 11/20/25 | For Sale | $184,900 | -- | $165 / Sq Ft |
Source: South Central Kansas MLS
MLS Number: 665096
- 12835 W Cowboy St
- 12831 W Cowboy St
- 12825 W Cowboy St
- 12823 W Cowboy St
- 2416 S Monument St
- 2404 S Monument St
- 2415 S Wheatland St
- 2322 S Hickory Creek St
- 2327 S Hickory Creek St
- 2323 S Hickory Creek St
- 2310 S Hickory Creek St
- 2413 S Wheatland Ct
- 2427 S Wheatland Ct
- 2364 S Saddle Cir
- 2202 S Limuel Ct
- 13108 W Jewell St
- 13414 W Jewell Ct
- 13316 W Jewell St
- Lot 2 Blk C Bridger Pawnee Addition
- 13418 W Jewell St
- 10878 W Dora Ct
- 15301 U S 54 Unit 21
- 15301 U S 54 Unit 23R1
- 15301 U S 54 Unit 14R1
- 15301 U S 54 Unit 23R
- 15301 U S 54 Unit 14R
- 2421 S Yellowstone St Unit 403
- 10200 W Maple St
- 624 N Shefford St
- 330 S Tyler Rd
- 16912 W Lawson St
- 2355 S Spg Hl Ct
- 7525 W Taft St
- 505 N Tyler Rd
- 8405 W Central Ave
- 1324 N Crestline St
- 100 S Ridge Rd
- 2102 Elk Ridge Dr
- 2104 E Elk Rdg Ave
- 2110 E Elk Rdg Ave
