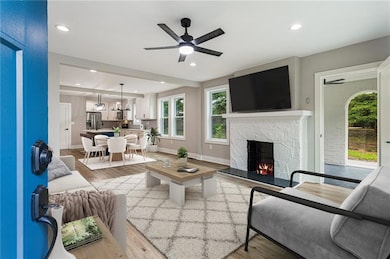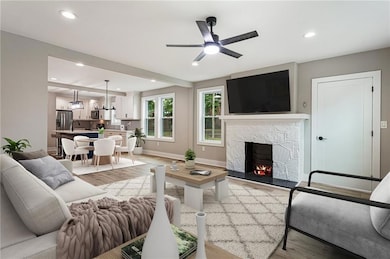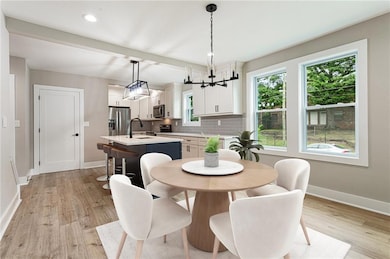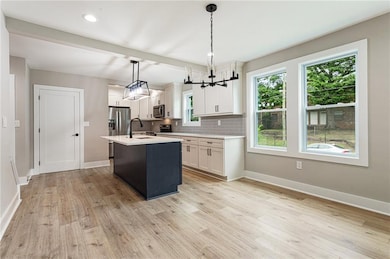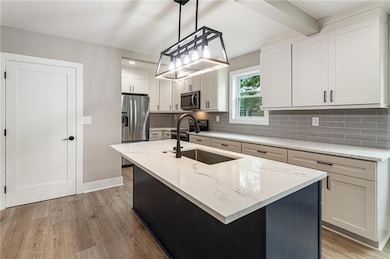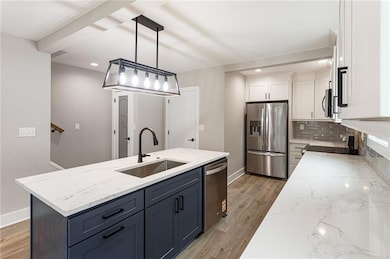1283 Beecher St SW Atlanta, GA 30310
West End NeighborhoodEstimated payment $2,938/month
Highlights
- Open-Concept Dining Room
- Main Floor Primary Bedroom
- Corner Lot
- City View
- Bonus Room
- Great Room
About This Home
There’s a certain feeling when you walk through the door of 1283 Beecher Street—a sense that this isn’t just another house, but a place where new stories are waiting to be written. The seller, ready to move on to his next creative project, has poured care and craftsmanship into every corner of this stunning Westview renovation. He’s motivated and open to offers—even willing to help with buyer’s closing costs—because he knows this home deserves someone who will love it as much as he has. Step inside and feel the warmth of natural light spilling across wide, open spaces. The family room flows effortlessly into the dining area and kitchen, creating a perfect setting for gathering with friends, cooking together, and making memories that linger long after the plates are cleared. The kitchen is the heart of the home—modern, stylish, and functional, ready for everything from quiet weekday dinners to weekend brunches. Off the living room, a charming side porch invites slow mornings with coffee, evening chats as the sun sets, and peaceful moments that make city life feel just a little slower. Two spacious bedrooms and a full bath on the main level offer comfort and ease, while the upstairs retreat—with its own bedroom, bath, and laundry—creates the perfect hideaway for rest, creativity, or guests. Outside, there’s rare private parking and space to breathe—ideal for gatherings, gardening, or simply enjoying your own pocket of calm in the heart of the city. And when you’re ready to explore, you’re just blocks from the Atlanta BeltLine, the Historic West End, and the buzz of Lee + White, with its breweries, food hall, and lively local energy. Whether you love long walks, live music, or evenings out with friends, this is where intown living truly comes alive. 1283 Beecher Street isn’t just a house—it’s a fresh start, a warm welcome, and a beautiful next chapter waiting to begin.
Home Details
Home Type
- Single Family
Est. Annual Taxes
- $3,696
Year Built
- Built in 1943
Lot Details
- 7,501 Sq Ft Lot
- Private Entrance
- Landscaped
- Corner Lot
- Back Yard Fenced
Home Design
- Cottage
- Block Foundation
- Composition Roof
- Four Sided Brick Exterior Elevation
Interior Spaces
- 2,100 Sq Ft Home
- 2-Story Property
- Ceiling Fan
- Recessed Lighting
- Double Pane Windows
- Great Room
- Living Room with Fireplace
- Open-Concept Dining Room
- Bonus Room
- City Views
- Unfinished Basement
- Interior Basement Entry
- Fire and Smoke Detector
Kitchen
- Open to Family Room
- Electric Oven
- Self-Cleaning Oven
- Microwave
- Dishwasher
- Kitchen Island
- Stone Countertops
- White Kitchen Cabinets
- Disposal
Flooring
- Ceramic Tile
- Luxury Vinyl Tile
Bedrooms and Bathrooms
- 3 Bedrooms | 2 Main Level Bedrooms
- Primary Bedroom on Main
- Split Bedroom Floorplan
- Walk-In Closet
- Separate Shower in Primary Bathroom
Laundry
- Laundry Room
- Laundry on upper level
Parking
- 2 Parking Spaces
- Parking Pad
- Driveway Level
Schools
- Tuskegee Airman Global Academy Elementary School
- Herman J. Russell West End Academy Middle School
- Booker T. Washington High School
Utilities
- Central Heating and Cooling System
- Underground Utilities
- 220 Volts
- Electric Water Heater
- Phone Available
- Cable TV Available
Additional Features
- Covered Patio or Porch
- Property is near shops
Listing and Financial Details
- Assessor Parcel Number 14 013900040662
Community Details
Overview
- Westview Subdivision
Recreation
- Trails
Map
Home Values in the Area
Average Home Value in this Area
Tax History
| Year | Tax Paid | Tax Assessment Tax Assessment Total Assessment is a certain percentage of the fair market value that is determined by local assessors to be the total taxable value of land and additions on the property. | Land | Improvement |
|---|---|---|---|---|
| 2025 | $2,880 | $94,440 | $34,080 | $60,360 |
| 2023 | $2,880 | $90,280 | $34,080 | $56,200 |
| 2022 | $114 | $75,760 | $30,560 | $45,200 |
| 2021 | $98 | $48,400 | $18,320 | $30,080 |
| 2020 | $98 | $47,800 | $18,080 | $29,720 |
| 2019 | $350 | $46,920 | $17,760 | $29,160 |
| 2018 | $67 | $32,720 | $7,040 | $25,680 |
| 2017 | $16 | $10,440 | $3,240 | $7,200 |
| 2016 | $16 | $10,440 | $3,240 | $7,200 |
| 2015 | $351 | $10,440 | $3,240 | $7,200 |
| 2014 | $10 | $7,960 | $2,240 | $5,720 |
Property History
| Date | Event | Price | List to Sale | Price per Sq Ft |
|---|---|---|---|---|
| 11/06/2025 11/06/25 | Price Changed | $499,000 | -3.1% | $238 / Sq Ft |
| 10/14/2025 10/14/25 | Price Changed | $515,000 | -1.9% | $245 / Sq Ft |
| 09/11/2025 09/11/25 | Price Changed | $525,000 | -6.3% | $250 / Sq Ft |
| 08/14/2025 08/14/25 | For Sale | $560,000 | -- | $267 / Sq Ft |
Purchase History
| Date | Type | Sale Price | Title Company |
|---|---|---|---|
| Warranty Deed | $165,000 | -- |
Source: First Multiple Listing Service (FMLS)
MLS Number: 7632823
APN: 14-0139-0004-066-2
- 1290 Westboro Dr SW
- 1238 Westboro Dr SW
- 876 Pinehurst Terrace SW
- 1174 Donnelly Ave SW
- 867 Pinehurst Terrace SW
- 1170 Donnelly Ave SW
- 1215 Richland Rd SW
- 680 Grady Place SW
- 767 Rochelle Dr SW
- 1134 Donnelly Ave SW
- 1417 Richland Rd SW
- 1439 Westboro Dr SW
- 1454 Beecher St SW
- 1255 Plaza Ave SW
- 1459 Allegheny St SW
- 1329 Plaza Ave SW
- 1250 Donnelly Ave SW
- 1295 Donnelly Ave SW
- 1370 Westboro Dr SW
- 1158 Donnelly Ave SW
- 684 Grady Place SW
- 874 Rochelle Dr SW
- 650 Holderness St SW Unit B
- 1338 Montreat Ave SW
- 750 Cascade Place SW Unit 5
- 750 Cascade Place SW Unit 1
- 632 Grady Place SW
- 1276 Ladd St SW
- 1276 Ladd St SW
- 1268 Ladd St SW
- 1497 Rogers Ave SW
- 1540 Olympian Corner SW
- 820 Peeples St SW Unit 820
- 818 Peeples St SW
- 786 Peeples St SW
- 1073 Oakland Dr SW

