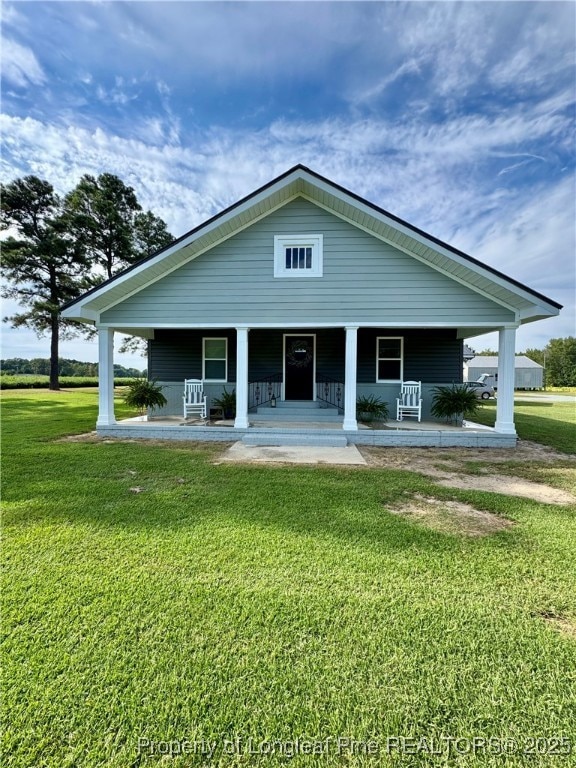
1283 Bethel Baptist Rd Spring Lake, NC 28390
Estimated payment $1,929/month
Total Views
428
3
Beds
2
Baths
1,900
Sq Ft
$184
Price per Sq Ft
Highlights
- Open Floorplan
- No HOA
- 2 Car Attached Garage
- Attic
- Covered Patio or Porch
- Eat-In Kitchen
About This Home
Welcome home to this charming 1920 Craftsmen style home in a rural setting on a little over half an acre lot. Renovated inside and out with many upgrades. Move in ready so hurry out! Open concept with an extra living room and bonus or office space. 3 bedrooms, 2 baths with a huge mud room. Convenient to Fayetteville and Raleigh.
Home Details
Home Type
- Single Family
Est. Annual Taxes
- $297
Year Built
- Built in 1920
Lot Details
- 0.53 Acre Lot
- Cleared Lot
- Property is in good condition
Parking
- 2 Car Attached Garage
Home Design
- Vinyl Siding
Interior Spaces
- 1,900 Sq Ft Home
- 1-Story Property
- Open Floorplan
- Ceiling Fan
- Fireplace Features Masonry
- Blinds
- Crawl Space
- Laundry on main level
- Attic
Kitchen
- Eat-In Kitchen
- Microwave
- Dishwasher
Flooring
- Laminate
- Tile
Bedrooms and Bathrooms
- 3 Bedrooms
- En-Suite Primary Bedroom
- 2 Full Bathrooms
Outdoor Features
- Covered Patio or Porch
Schools
- Harnett - South Harnett Elementary School
- Overhills Middle School
- Overhills Senior High School
Utilities
- Cooling Available
- Forced Air Heating System
- Heating System Uses Gas
- Well
- Septic Tank
Community Details
- No Home Owners Association
- Harnett Co Subdivision
Listing and Financial Details
- Assessor Parcel Number 0524-74-5851.000
Map
Create a Home Valuation Report for This Property
The Home Valuation Report is an in-depth analysis detailing your home's value as well as a comparison with similar homes in the area
Home Values in the Area
Average Home Value in this Area
Tax History
| Year | Tax Paid | Tax Assessment Tax Assessment Total Assessment is a certain percentage of the fair market value that is determined by local assessors to be the total taxable value of land and additions on the property. | Land | Improvement |
|---|---|---|---|---|
| 2025 | $297 | $30,250 | $0 | $0 |
| 2024 | $297 | $30,250 | $0 | $0 |
| 2023 | $297 | $30,250 | $0 | $0 |
| 2022 | $282 | $30,250 | $0 | $0 |
| 2021 | $282 | $22,960 | $0 | $0 |
| 2020 | $909 | $95,840 | $0 | $0 |
| 2019 | $885 | $94,810 | $0 | $0 |
| 2018 | $1,127 | $122,900 | $0 | $0 |
| 2017 | $1,127 | $122,900 | $0 | $0 |
| 2016 | $1,082 | $119,090 | $0 | $0 |
| 2015 | -- | $119,090 | $0 | $0 |
| 2014 | -- | $119,090 | $0 | $0 |
Source: Public Records
Property History
| Date | Event | Price | Change | Sq Ft Price |
|---|---|---|---|---|
| 08/29/2025 08/29/25 | For Sale | $350,000 | +122.9% | $184 / Sq Ft |
| 12/14/2023 12/14/23 | Off Market | $157,000 | -- | -- |
| 08/28/2023 08/28/23 | Sold | $157,000 | -16.9% | $84 / Sq Ft |
| 08/15/2023 08/15/23 | Pending | -- | -- | -- |
| 07/28/2023 07/28/23 | For Sale | $189,000 | -- | $101 / Sq Ft |
Source: Longleaf Pine REALTORS®
Purchase History
| Date | Type | Sale Price | Title Company |
|---|---|---|---|
| Interfamily Deed Transfer | -- | None Available | |
| Deed | -- | -- |
Source: Public Records
Similar Homes in Spring Lake, NC
Source: Longleaf Pine REALTORS®
MLS Number: 749355
APN: 010524 0033
Nearby Homes
- 145 Tall Oaks Dr
- 270 Storey Acres Rd
- 0 Bethel Baptist Rd Unit 10079791
- 00 Bethel Baptist Rd
- 1350 Hayes Rd
- 1712 Hayes Rd
- 62 Colton Dr
- 75 Tradewind Dr
- 60 Rock Harbor Ln
- 4793 Overhills Rd
- 0 Overhills Rd Unit 10104787
- 15 Montana Ln
- 238 Appaloosa (Lot 61) Dr
- 224 Appaloosa (Lot 60) Dr
- 70 Oregon Ln
- 198 Morris Dr
- 109 Shelby St
- 205 Bedford Rd
- 12013 Nc 210 S
- 5099 Marvin Dr
- 76 Rockingham St
- 810 Whispering Pines Rd
- 32 Carteret Ct
- 74 Jaylin Oaks Dr
- 16 Wedgewood Dr
- 7705 Spurge Dr
- 12 Turnbridge Way
- 356 Kensington Dr
- 214 Birch Ave
- 57 Ginseng St
- 249 River Oak St
- 127 Nantahala Dr
- 112 Nairn St
- 200 Gallery Dr Unit 301
- 200 Gallery Dr Unit 202
- 200 Gallery Dr Unit 201
- 200 Gallery Dr Unit 102
- 1166 Pine Knoll Dr






