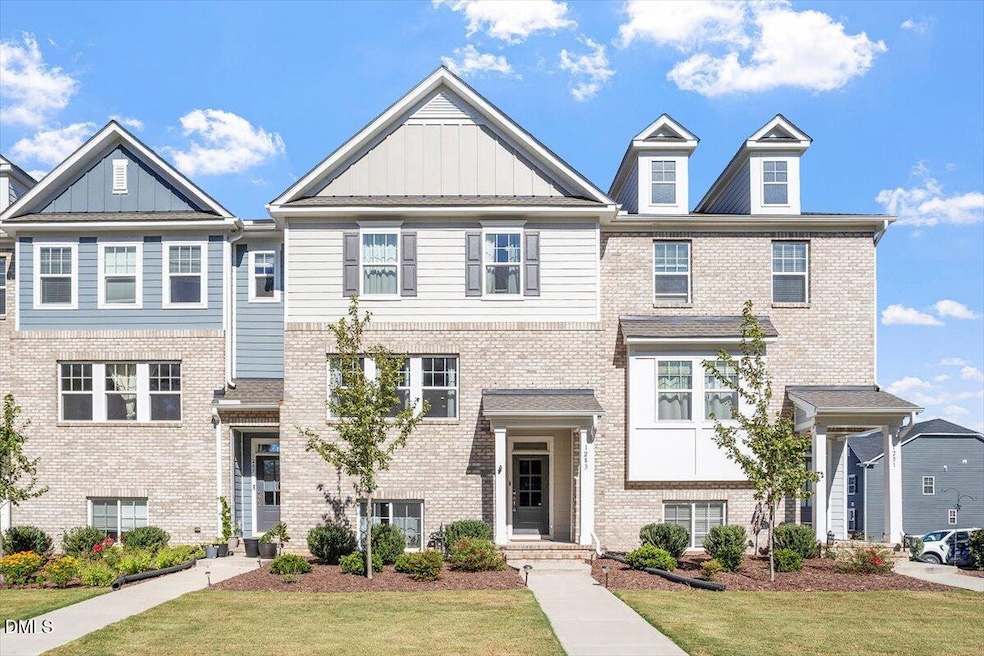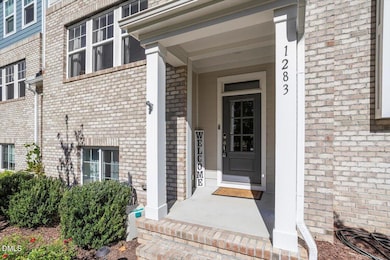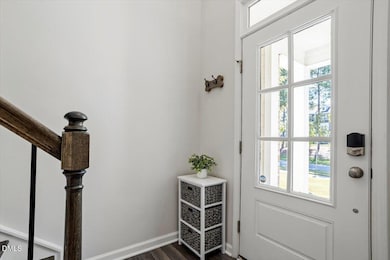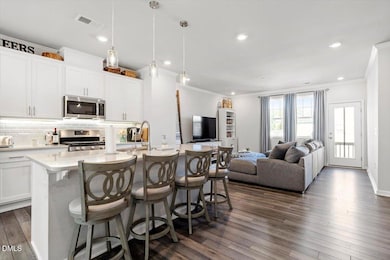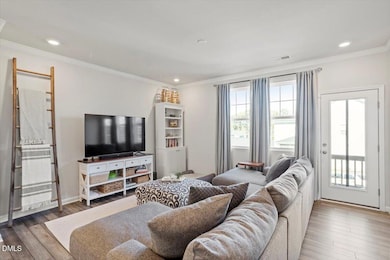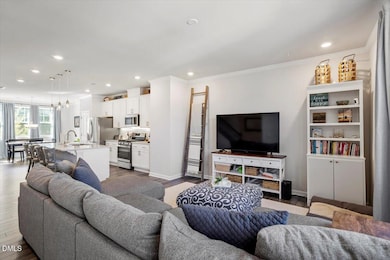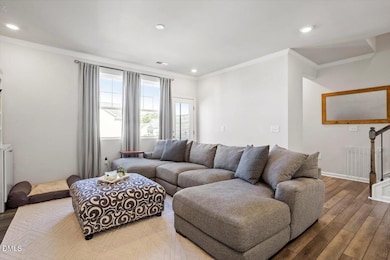
1283 Herb Garden Way Apex, NC 27502
West Apex NeighborhoodEstimated payment $2,932/month
Highlights
- Clubhouse
- Traditional Architecture
- Quartz Countertops
- Olive Chapel Elementary School Rated A
- Wood Flooring
- Community Pool
About This Home
Three-year-old townhome in Smith Farm located within walking distance to the brand-new Sweetwater shopping and restaurants. This 3-story home has 4 bedrooms and 3.5 baths with a basement level bedroom and bath for guests. Open floorplan including dining, kitchen and living is on the second level along with a terrace. The American Tobacco Trail is just steps away to walk your furry friends or go for a long run and you have access to a dog park, playground and pool. Highly sought after school district as well as easy commutes to Beaver Creek Commons and downtown Apex.
Townhouse Details
Home Type
- Townhome
Est. Annual Taxes
- $3,773
Year Built
- Built in 2022
Lot Details
- 1,742 Sq Ft Lot
- Two or More Common Walls
HOA Fees
- $241 Monthly HOA Fees
Parking
- 2 Car Attached Garage
- Basement Garage
- Inside Entrance
- Rear-Facing Garage
- Private Driveway
- 2 Open Parking Spaces
Home Design
- Traditional Architecture
- Brick Exterior Construction
- Slab Foundation
- Shingle Roof
- Vinyl Siding
Interior Spaces
- 3-Story Property
- Tray Ceiling
- Ceiling Fan
- Double Pane Windows
- Window Screens
- ENERGY STAR Qualified Doors
- Entrance Foyer
- Family Room
- Breakfast Room
- Dining Room
- Pull Down Stairs to Attic
Kitchen
- Gas Oven
- Gas Range
- Microwave
- Ice Maker
- Dishwasher
- ENERGY STAR Qualified Appliances
- Quartz Countertops
- Disposal
Flooring
- Wood
- Carpet
Bedrooms and Bathrooms
- 4 Bedrooms
- Primary bedroom located on second floor
- Walk-In Closet
Laundry
- Laundry on upper level
- Stacked Washer and Dryer
Finished Basement
- Heated Basement
- Walk-Out Basement
- Interior and Exterior Basement Entry
- Bedroom in Basement
- Natural lighting in basement
Home Security
Outdoor Features
- Balcony
- Front Porch
Schools
- Olive Chapel Elementary School
- Lufkin Road Middle School
- Apex Friendship High School
Utilities
- Zoned Heating and Cooling
- Vented Exhaust Fan
- Natural Gas Connected
- Gas Water Heater
- Septic System
- Community Sewer or Septic
- Cable TV Available
Listing and Financial Details
- Assessor Parcel Number 0722228842
Community Details
Overview
- Association fees include unknown
- Elite Managament Association, Phone Number (919) 233-7660
- Smith Farm Subdivision
- Maintained Community
Amenities
- Community Barbecue Grill
- Picnic Area
- Clubhouse
Recreation
- Recreation Facilities
- Community Playground
- Community Pool
- Dog Park
- Trails
Security
- Carbon Monoxide Detectors
- Fire and Smoke Detector
Map
Home Values in the Area
Average Home Value in this Area
Tax History
| Year | Tax Paid | Tax Assessment Tax Assessment Total Assessment is a certain percentage of the fair market value that is determined by local assessors to be the total taxable value of land and additions on the property. | Land | Improvement |
|---|---|---|---|---|
| 2025 | $3,773 | $429,827 | $90,000 | $339,827 |
| 2024 | $3,689 | $429,827 | $90,000 | $339,827 |
| 2023 | $3,168 | $287,003 | $55,000 | $232,003 |
| 2022 | $136 | $55,000 | $55,000 | $0 |
Property History
| Date | Event | Price | List to Sale | Price per Sq Ft |
|---|---|---|---|---|
| 09/26/2025 09/26/25 | For Sale | $450,000 | -- | $199 / Sq Ft |
Purchase History
| Date | Type | Sale Price | Title Company |
|---|---|---|---|
| Special Warranty Deed | $425,000 | Edwards Grantee Gwynn | |
| Special Warranty Deed | $425,000 | None Listed On Document |
Mortgage History
| Date | Status | Loan Amount | Loan Type |
|---|---|---|---|
| Open | $412,250 | No Value Available | |
| Closed | $412,250 | New Conventional |
About the Listing Agent

Matt Perry & The Perry Group
Matt Perry has called the Triangle home since 1980. A proud Cary High School graduate, he went on to earn his degree magna cum laude from NC State University in 2002. His career began in the classroom as a high school math teacher and basketball coach, but a “summer job” with a local builder quickly revealed his true calling: real estate.
What started as a way to stay busy during the off-season became a passion and lifelong career. Matt discovered that guiding
Matt's Other Listings
Source: Doorify MLS
MLS Number: 10124220
APN: 0722.03-22-8842-000
- 1248 Barn Cat Way
- 3102 Wishing Well Wynd
- 1251 Lowland St
- 1164 Russet Ln
- 2827 Water Tower Ln
- 2823 Water Tower Ln
- 1393 Hasse Ave
- 2906 Great Lawn Rd
- 2880 Angelica Rose Way
- 1329 Gordonia Way
- 2901 Great Lawn Rd Unit 77 - Gibbons
- 3136 Westonview Ct
- 948 Steel Mill Ln
- 1413 Rowboat Rd
- 1426 Rowboat Rd
- 1382 Rowboat Rd
- 1381 Rowboat Rd
- 1385 Rowboat Rd
- 2798 Farmhouse Dr
- 2806 Farmhouse Dr
- 2917 Early Planting Ave
- 1205 Spring Wheat Ct
- 1245 Russet Ln
- 1481 Richardson Rd
- 1463 Hasse Ave
- 1504 Samos Island Dr
- 102 Alice Ct
- 417 Bergen Ave
- 1152 Chestnut Bluff Run
- 3414 Dropseed Dr
- 2605 S Lowell Rd
- 1208 Goodwin Rd
- 404 Kinship Ln
- 2546 Forge Village Way
- 856 Patriot Summit Ln
- 834 MacAssar Ln Unit Monroe
- 834 MacAssar Ln Unit Holden - 38
- 834 MacAssar Ln Unit Holden 49
- 102 Fallon Ct
- 2513 Canarywood Ln
