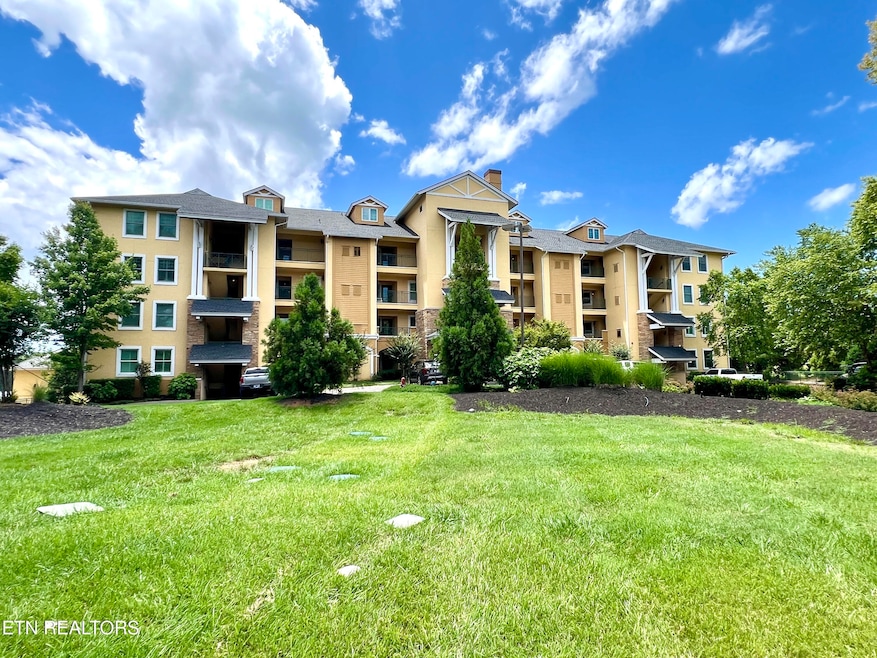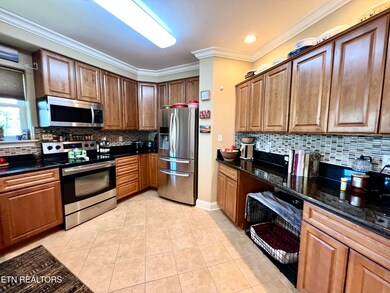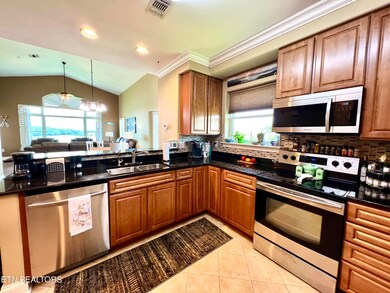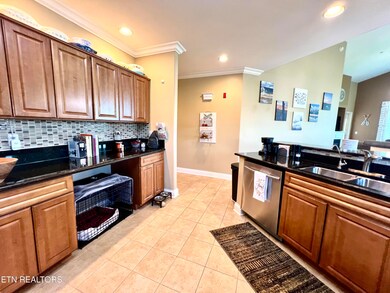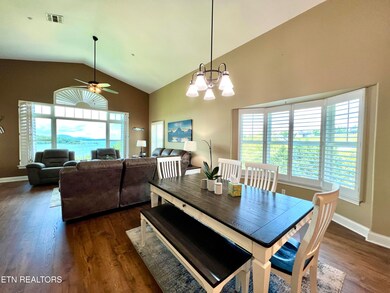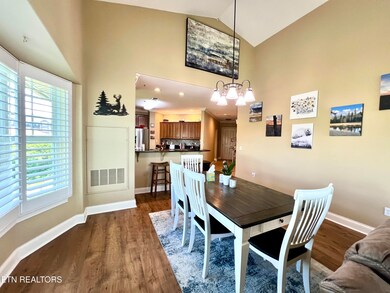Harbor Crest at Douglas Lake 1283 Highway 139 Unit 406-C Dandridge, TN 37725
Estimated payment $6,080/month
Highlights
- Boat Dock
- Fitness Center
- Lake View
- Access To Lake
- In Ground Pool
- Waterfront
About This Home
Stunning Penthouse Corner Condo with Captivating Views and Resort-Style Amenities!! Experience luxury living in this exquisite dream home in the sky! This immaculate 3-bedroom, 2-bath penthouse corner unit offers sophisticated comfort with breathtaking panoramic views. With an open floor plan, enjoy a seamless flow from the stylish kitchen complete with stainless steel appliances and granite countertops to the cozy living area featuring a gas fireplace for relaxed evenings. Step outside to a spacious balcony perfect for morning coffee or evening sunsets while soaking in the scenery. This furnished unit (excluding decor) includes a privately owned boat slip with lift—making it perfect for lake lovers. Don't miss your chance to own this rare gem that combines elegance, comfort, and an unbeatable location. Enjoy the convenience of a spacious in unit laundry room, covered parking, and a private storage unit in the garage. The community elevates everyday living with a sparkling pool and spa, a fully equipped fitness center, and beautifully maintained grounds with peaceful walking sidewalks. The HOA keeps things easy by covering garbage pickup, pool and spa upkeep, and meticulous grounds maintenance giving you more time to enjoy lake life. Call today for your private showing!
Home Details
Home Type
- Single Family
Est. Annual Taxes
- $2,271
Year Built
- Built in 2003
Lot Details
- Waterfront
- Landscaped Professionally
HOA Fees
- $625 Monthly HOA Fees
Parking
- 1 Car Garage
- Common or Shared Parking
- Off-Street Parking
- Assigned Parking
Property Views
- Lake
- Mountain
Home Design
- Block Foundation
- Stucco Exterior
Interior Spaces
- 1,594 Sq Ft Home
- Cathedral Ceiling
- Ceiling Fan
- Gas Log Fireplace
- Combination Dining and Living Room
- Storage Room
Kitchen
- Breakfast Bar
- Range
- Microwave
- Dishwasher
Flooring
- Wood
- Carpet
- Tile
Bedrooms and Bathrooms
- 3 Bedrooms
- Primary Bedroom on Main
- Walk-In Closet
- 2 Full Bathrooms
- Whirlpool Bathtub
- Walk-in Shower
Laundry
- Laundry Room
- Dryer
- Washer
Outdoor Features
- In Ground Pool
- Access To Lake
- Docks
- Balcony
Schools
- Jefferson County High School
Utilities
- Central Heating and Cooling System
- Heating System Uses Natural Gas
- Heat Pump System
Listing and Financial Details
- Assessor Parcel Number 082P A 003.00
Community Details
Overview
- Association fees include building exterior, association insurance, all amenities, trash, grounds maintenance
- Harbor Crest Condominiums Subdivision
- Mandatory home owners association
- On-Site Maintenance
- Community Lake
Amenities
- Elevator
- Community Storage Space
Recreation
- Boat Dock
- Fitness Center
- Community Pool
Map
About Harbor Crest at Douglas Lake
Home Values in the Area
Average Home Value in this Area
Property History
| Date | Event | Price | List to Sale | Price per Sq Ft |
|---|---|---|---|---|
| 08/12/2025 08/12/25 | Price Changed | $999,000 | -14.3% | $627 / Sq Ft |
| 06/17/2025 06/17/25 | For Sale | $1,166,000 | -- | $731 / Sq Ft |
Source: East Tennessee REALTORS® MLS
MLS Number: 1305030
- 1283 Highway 139 Unit 405c
- 206 Eagle View Dr
- 1269 Tennessee 139 Unit 201B
- 1269 Tennessee 139
- 1269 Highway 139 Unit 304b
- 1269 Highway 139 Unit 302B
- 1331 Highway 139
- 323 Eagle Claw Ln
- 2160 Ranch Rd
- 2169 Ranch Rd
- 1887 Lakebrook Cir
- 2097 Lindsey Rd
- 1991 Lakebrook Cir
- 1988 Lakebrook Cir
- 1850 Pheasant Crossing Dr
- 539 Morie Rd
- 417 Little Cove Dr
- 1928 Bouldercrest Dr
- 522 Conley Trail
- 535 Conley Trail
- 1308 Fredrick Ln Unit ID1266883P
- 1310 Fredrick Ln Unit ID1266885P
- 280 W Main St Unit 3
- 1208 Gay St Unit C
- 150 W Dumplin Valley Rd
- 117 Lee Greenwood Way
- 2222 Two Rivers Blvd
- 168 Bass Pro Dr
- 3458 Tyee Crossing Way
- 244 Burkhardt Way
- 2084 Allenridge Dr
- 365 W Dumplin Valley Rd
- 400 Allensville Rd Unit ID1266320P
- 293 Mount Dr
- 1408 Old Newport Hwy
- 1246 Jessica Loop Unit 3
- 1110 Old Knoxville Hwy
- 305 Aspen Dr
- 228 Newman Cir
- 1202 Deer Ln Unit 1202 -No pets allowed
