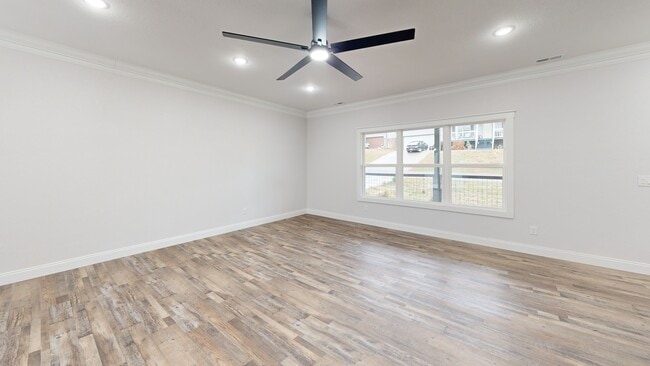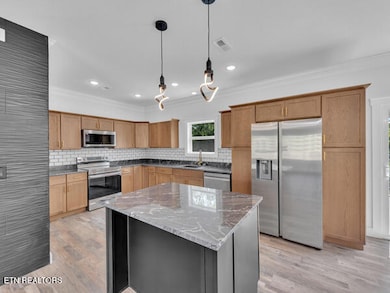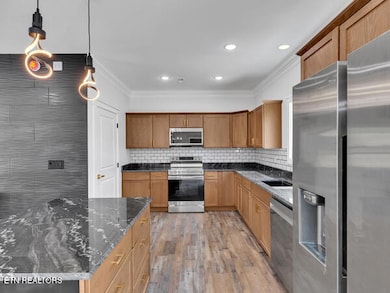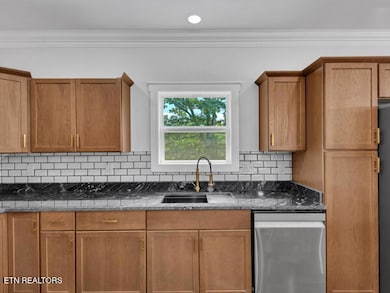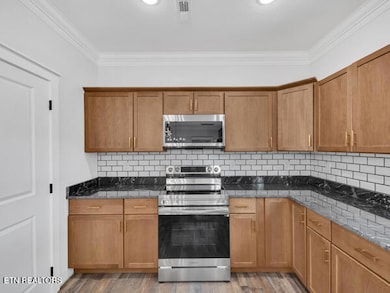
1283 Lori Ellen Ct Sevierville, TN 37876
Estimated payment $3,744/month
Highlights
- Countryside Views
- Deck
- Bonus Room
- Gatlinburg Pittman High School Rated A-
- Contemporary Architecture
- No HOA
About This Home
New Construction just finished in the desirable Boyds Creek area .The house has an open floor plan with Granite counter tops and lots of Kitchen cabinets, Also an Island. The Living room has an electric fireplace. The Master is on the main floor and has a spacious closet with lots of shelves.Big bathroom and tiled shower
Upstairs are 2 more bedrooms and bath plus a sitting room or Den.Has a full unfinished walkout basement
Home Details
Home Type
- Single Family
Year Built
- Built in 2025
Parking
- 2 Car Attached Garage
Home Design
- Contemporary Architecture
- Frame Construction
- Wood Siding
Interior Spaces
- 2,312 Sq Ft Home
- Electric Fireplace
- Open Floorplan
- Bonus Room
- Countryside Views
- Unfinished Basement
- Walk-Out Basement
- Fire and Smoke Detector
Kitchen
- Eat-In Kitchen
- Range
- Microwave
- Dishwasher
- Kitchen Island
Bedrooms and Bathrooms
- 3 Bedrooms
- Walk-In Closet
- Walk-in Shower
Laundry
- Laundry Room
- Washer and Dryer Hookup
Additional Features
- Deck
- 8,712 Sq Ft Lot
- Central Heating and Cooling System
Community Details
- No Home Owners Association
- Ellis Village Subdivision
Listing and Financial Details
- Assessor Parcel Number 025P A 021.00
Matterport 3D Tour
Floorplans
Map
Home Values in the Area
Average Home Value in this Area
Property History
| Date | Event | Price | List to Sale | Price per Sq Ft |
|---|---|---|---|---|
| 10/24/2025 10/24/25 | Price Changed | $599,500 | -4.1% | $259 / Sq Ft |
| 08/25/2025 08/25/25 | For Sale | $624,900 | -- | $270 / Sq Ft |
About the Listing Agent

I am a dedicated professional with 20 years of experience in the Sevier county area, where I was born and raised. I have my ABR ,GRI,CDPE,and I offer expertise in helping first time buyers find homes and cabins . Please feel free to ask me if there is anything else you would like to know. I look forward to partnering with you and tackling your next real estate endeavor.
Merita's Other Listings
Source: East Tennessee REALTORS® MLS
MLS Number: 1313263
- 1283 Lori Ellen Ct Unit 21
- 1264 Lori Ellen Ct
- 1308 Rippling Waters Cir
- 1340 Jim Fain Rd
- Lot 14A Audley Dr
- 1116 Gregory Valley Dr
- 1418 Rippling Waters Cir
- 2345 Paradise Way
- 1474 Broadview Cir
- 1003 Woullard Way Unit 1
- 2545 Sportsmans Way
- 2544 Bay Meadows Way
- 1228 Payne School Dr
- 2573 Bay Meadows Way
- 1210 Santa Anita Way
- 2045 Kings View Loop
- 2629 Southwinds Cir
- 2649 Southwinds Cir
- 2851 Southwinds Cir
- 2785 Vista Meadows Ln
- 2629 Southwinds Cir
- 1851 Pine Ridge Rd
- 1736 Walnut Hill Ln Unit ID1266892P
- 1908 Heather Lea Dr
- 217 Apple St
- 1019 Whites School Rd Unit ID1226185P
- 11647 Chapman Hwy
- 365 W Dumplin Valley Rd
- 2222 Two Rivers Blvd
- 1110 Old Knoxville Hwy
- 117 Lee Greenwood Way
- 865 River Divide Rd
- 3458 Tyee Crossing Way
- 168 Bass Pro Dr
- 132 Burkhardt Way
- 728 Pleasant Valley Rd
- 293 Mount Dr
- 400 Allensville Rd Unit ID1266320P
- 920 Dayton Dr
- 1324 Jackson Ridge Ln

