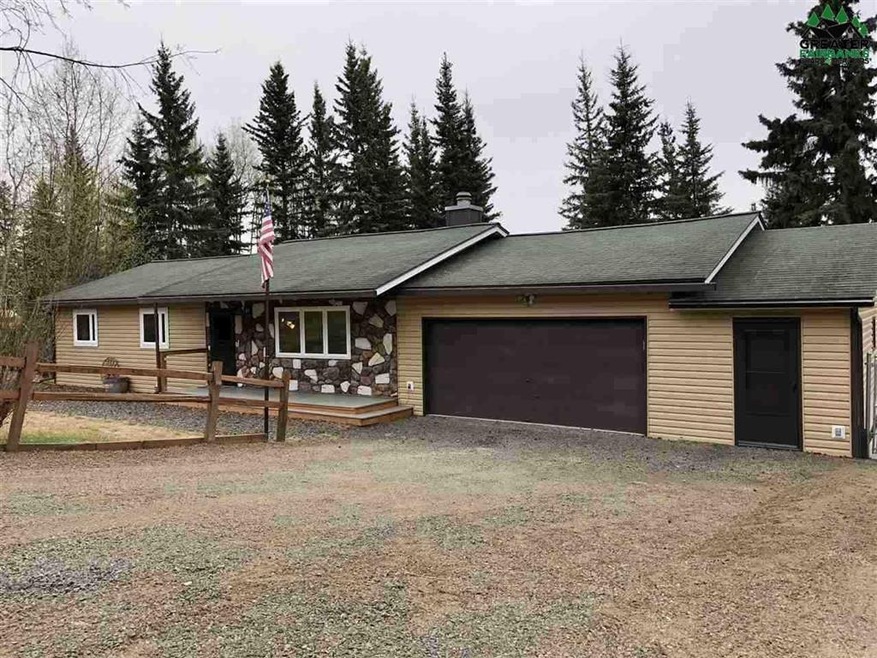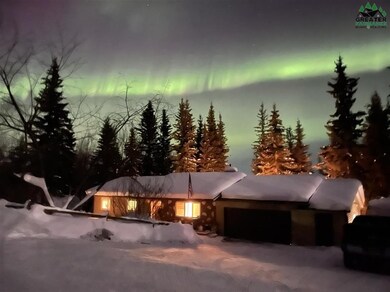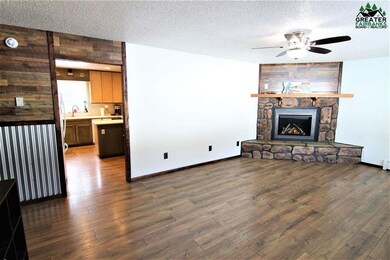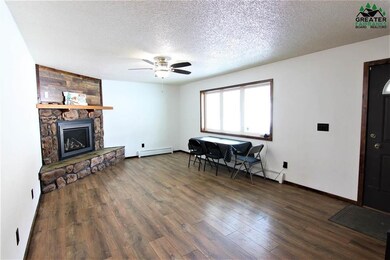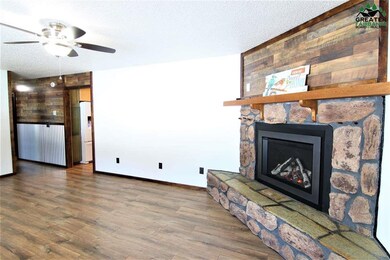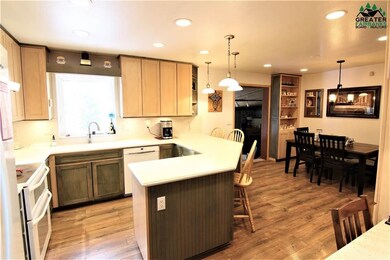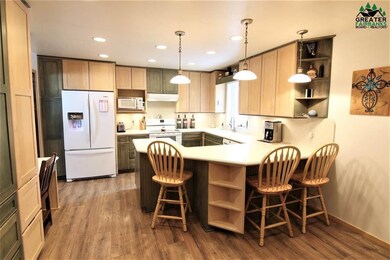
1283 Range View Rd North Pole, AK 99705
Badger NeighborhoodHighlights
- Spa
- Primary Bedroom Suite
- Vaulted Ceiling
- RV Access or Parking
- Deck
- Ranch Style House
About This Home
As of June 2021This beautiful ranch home sits in a quiet subdivision and is convenient to FWW and Eielson. Home features new flooring, paint and custom wall finishes as well as updated lighting and some new appliances. A efficient propane stove in the living room will keep you toasty all winter. If that's not enough to warm you up, you'll love the indoor hot tub off of the master bedroom! The kitchen has beautiful custom cabinets with a ton of storage space. Off the garage is a heated workshop or additional storage area. The family room will give you plenty of room to spread out and provides access to the back yard and large deck that runs along the rear of the house. Outside you'll find a large fenced yard, RV parking pad and a shed for your yard tools as well as a backup power connection for the home. Don't miss the additional detached 24' by 36' shop to store all your toys! This home offers something for everyone, come see it now it won't last long!
Last Agent to Sell the Property
ALASKA LIFE REALTY License #125369 Listed on: 04/05/2021
Last Buyer's Agent
Matthew Casort
SOMERS SOTHEBY'S License #128704

Home Details
Home Type
- Single Family
Est. Annual Taxes
- $2,781
Year Built
- Built in 1978
Lot Details
- 0.76 Acre Lot
- Fenced
- Lawn
- Property is zoned Rural Residential District
Home Design
- Ranch Style House
- Poured Concrete
- Shingle Roof
- Vinyl Siding
- Stone Exterior Construction
Interior Spaces
- 2,048 Sq Ft Home
- Vaulted Ceiling
- Ceiling Fan
- Fireplace
- Family Room
- Workshop
- Laminate Flooring
- Crawl Space
- Fire and Smoke Detector
- Laundry in Garage
Kitchen
- Oven or Range
- Microwave
- Dishwasher
- Solid Surface Countertops
Bedrooms and Bathrooms
- 3 Bedrooms
- Primary Bedroom Suite
- 2 Full Bathrooms
Parking
- 6 Car Attached Garage
- Heated Garage
- Garage Door Opener
- RV Access or Parking
Outdoor Features
- Spa
- Deck
- Covered patio or porch
- Shed
- Shop
Schools
- Ticasuk Brown Elementary School
- N. Pole Middle School
- N. Pole High School
Utilities
- Hot Water Baseboard Heater
- Heating System Uses Oil
- Heating System Uses Propane
- Water Softener
- Private Sewer
Listing and Financial Details
- Tax Lot 7
- Assessor Parcel Number 0278327
Ownership History
Purchase Details
Home Financials for this Owner
Home Financials are based on the most recent Mortgage that was taken out on this home.Purchase Details
Home Financials for this Owner
Home Financials are based on the most recent Mortgage that was taken out on this home.Purchase Details
Similar Homes in North Pole, AK
Home Values in the Area
Average Home Value in this Area
Purchase History
| Date | Type | Sale Price | Title Company |
|---|---|---|---|
| Warranty Deed | -- | None Available | |
| Warranty Deed | -- | None Available | |
| Warranty Deed | -- | None Available |
Mortgage History
| Date | Status | Loan Amount | Loan Type |
|---|---|---|---|
| Open | $400,000 | VA | |
| Previous Owner | $326,880 | No Value Available | |
| Previous Owner | $75,000 | Credit Line Revolving |
Property History
| Date | Event | Price | Change | Sq Ft Price |
|---|---|---|---|---|
| 06/08/2021 06/08/21 | Sold | -- | -- | -- |
| 04/24/2021 04/24/21 | Pending | -- | -- | -- |
| 04/20/2021 04/20/21 | Price Changed | $419,900 | -2.3% | $205 / Sq Ft |
| 04/05/2021 04/05/21 | For Sale | $429,900 | +30.3% | $210 / Sq Ft |
| 07/02/2018 07/02/18 | Sold | -- | -- | -- |
| 05/25/2018 05/25/18 | Pending | -- | -- | -- |
| 05/15/2018 05/15/18 | For Sale | $329,900 | -- | $143 / Sq Ft |
Tax History Compared to Growth
Tax History
| Year | Tax Paid | Tax Assessment Tax Assessment Total Assessment is a certain percentage of the fair market value that is determined by local assessors to be the total taxable value of land and additions on the property. | Land | Improvement |
|---|---|---|---|---|
| 2024 | $2,781 | $375,533 | $19,965 | $355,568 |
| 2023 | $4,851 | $364,393 | $19,965 | $344,428 |
| 2022 | $2,557 | $344,629 | $19,965 | $324,664 |
| 2021 | $4,875 | $304,067 | $19,965 | $284,102 |
| 2020 | $4,771 | $295,903 | $19,965 | $275,938 |
| 2019 | $4,639 | $290,439 | $19,965 | $270,474 |
| 2018 | $5,078 | $288,394 | $19,965 | $268,429 |
| 2017 | $1,846 | $280,208 | $19,965 | $260,243 |
| 2016 | $4,070 | $272,361 | $19,965 | $252,396 |
| 2015 | $1,532 | $262,084 | $19,965 | $242,119 |
| 2014 | $1,532 | $262,538 | $19,965 | $242,573 |
Agents Affiliated with this Home
-
Dino Deangelis

Seller's Agent in 2021
Dino Deangelis
ALASKA LIFE REALTY
(907) 978-7858
103 in this area
179 Total Sales
-
M
Buyer's Agent in 2021
Matthew Casort
SOMERS SOTHEBY'S
-
Scott Rosenthal

Seller's Agent in 2018
Scott Rosenthal
THE REAL ESTATE GROUP AK
(907) 460-9328
56 in this area
225 Total Sales
Map
Source: Greater Fairbanks Board of REALTORS®
MLS Number: 146613
APN: 278327
- 875 Ridge Loop Rd
- 945 / 947 Lakloey Dr
- 1224 Range View Rd
- 1316 Cordelia Way
- 1283 Airline Dr
- 703 Ridge Loop Rd
- NHN Still Valley Rd
- 733 Ridge Loop Rd
- 1335 Still Valley Rd
- 1400 Holmes Rd
- 1452 Redmond Ave
- 1150 Lakloey Dr
- 1200 Lakloey Dr
- 1147 Holmes Rd
- 867 Stol Dr N
- 1030 Doyle Dr
- 1289 Aztec Rd
- 1275 Aztec Rd
- 1245 Aztec Rd
- 1082 Badger Rd
