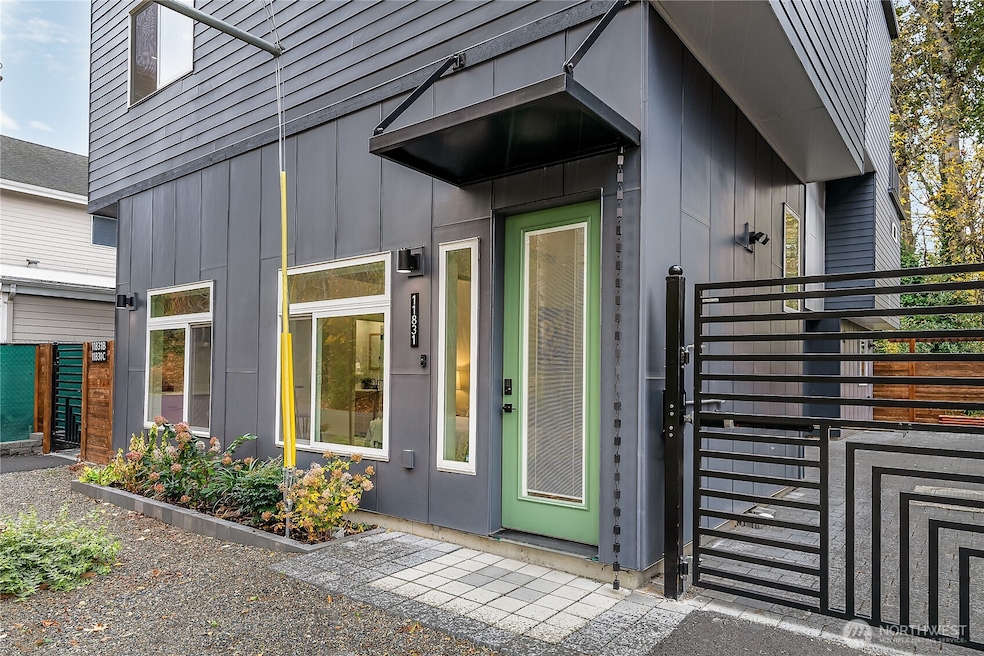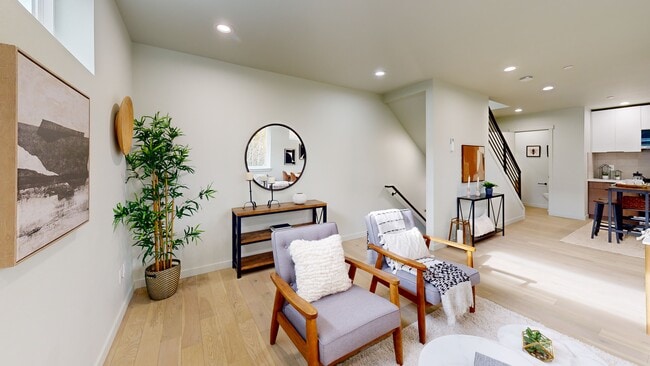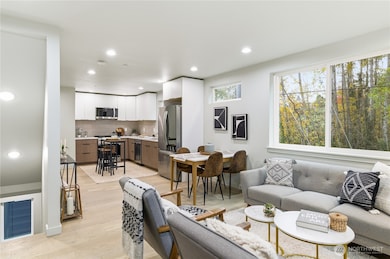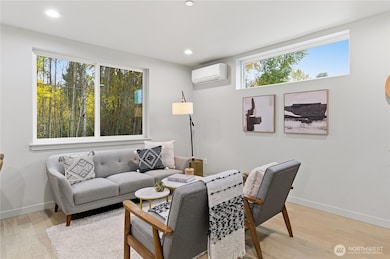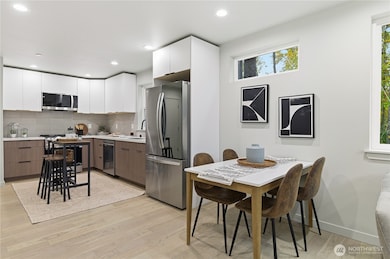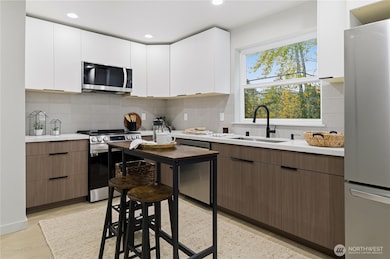
$1,099,000
- 5 Beds
- 3 Baths
- 3,409 Sq Ft
- 25106 47th Ave NE
- Arlington, WA
BONUS: $50k seller credit to be used towards builder modifications or closing costs! Stunning home on 5+ cleared & wooded acres – completely remodeled inside & out. Designer kitchen featuring massive island with built-ins, shaker cabinets, quartz counters, & perfect breakfast nook. Seamless open floor plan showcases large picture windows & vaulted ceilings. Primary on main boasting luxurious
Greg Nelson COMPASS
