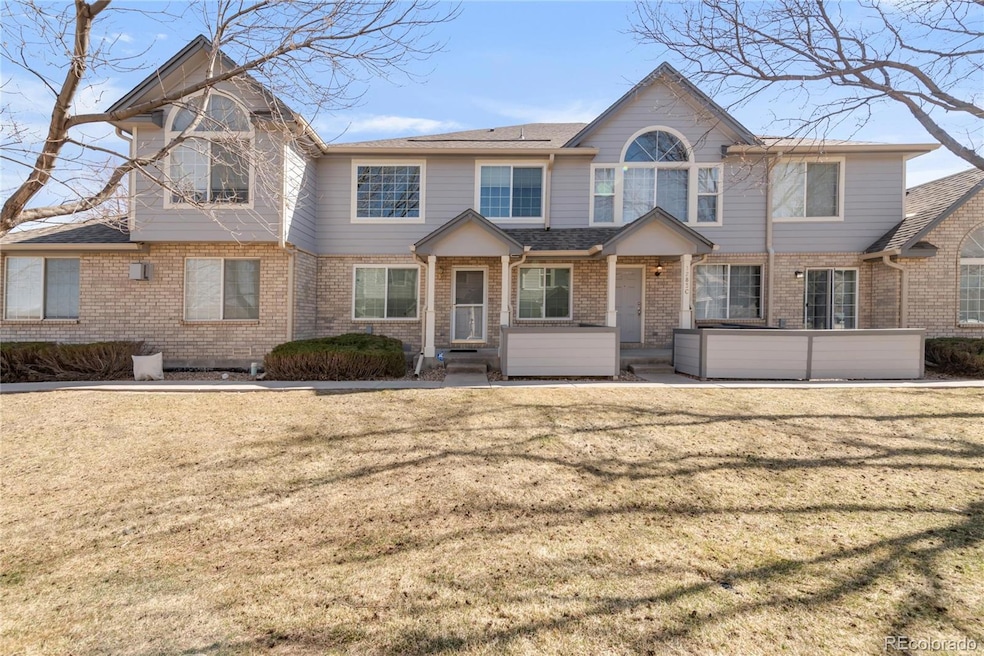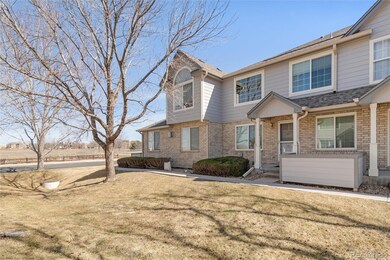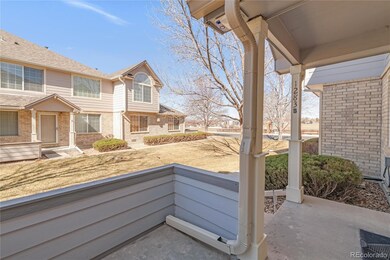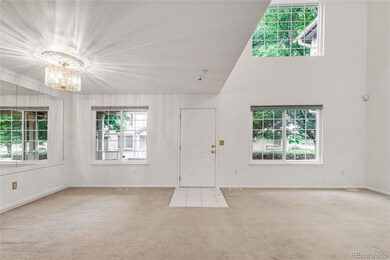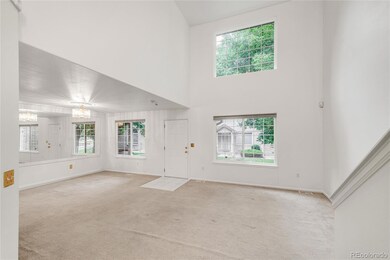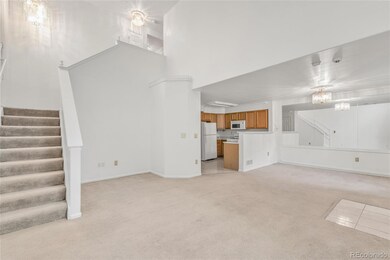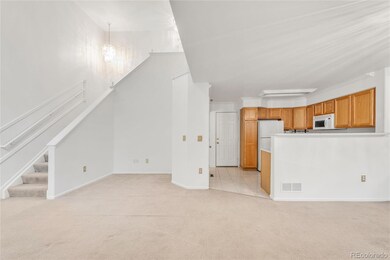1283 W 112th Ave Unit B Denver, CO 80234
The Ranch NeighborhoodEstimated payment $2,296/month
Highlights
- No Units Above
- Community Pool
- 2 Car Attached Garage
- Cotton Creek Elementary School Rated A-
- Front Porch
- Living Room
About This Home
This charming two-bedroom, two-and-a-half-bathroom townhome is a great opportunity for someone looking to add their personal touch. The home is in excellent shape and features new interior paint throughout, offering a fresh canvas while still maintaining a vintage aesthetic that’s ripe for updates. Both spacious bedrooms are located upstairs, each with its own private bathroom for added convenience and privacy. The main level offers a comfortable living area with ample natural light, while the attached two-car garage provides secure parking and extra storage space. With some modern updates, this home could easily be transformed into a stylish and functional retreat. Enjoy the convenience of being just 15 minutes from downtown Denver, with easy access to major highways for effortless commuting. As a resident, you’ll also love the community pool and nearby amenities. Don’t miss the chance to make it your own!
Listing Agent
RE/MAX Professionals Brokerage Email: Sam@ColoradoRealEstateLife.com,303-507-8945 License #40025344 Listed on: 08/04/2025

Townhouse Details
Home Type
- Townhome
Est. Annual Taxes
- $1,396
Year Built
- Built in 1998
Lot Details
- 2,483 Sq Ft Lot
- No Units Above
- No Units Located Below
HOA Fees
- $415 Monthly HOA Fees
Parking
- 2 Car Attached Garage
Home Design
- Entry on the 1st floor
- Brick Exterior Construction
- Frame Construction
- Composition Roof
Interior Spaces
- 1,343 Sq Ft Home
- 2-Story Property
- Living Room
- Dining Room
Kitchen
- Oven
- Microwave
- Dishwasher
Flooring
- Carpet
- Tile
Bedrooms and Bathrooms
- 2 Bedrooms
Laundry
- Laundry Room
- Dryer
- Washer
Schools
- Cotton Creek Elementary School
- Silver Hills Middle School
- Northglenn High School
Additional Features
- Front Porch
- Ground Level
- Forced Air Heating and Cooling System
Listing and Financial Details
- Exclusions: Sellers Personal Property
- Assessor Parcel Number R0116819
Community Details
Overview
- Association fees include ground maintenance, maintenance structure, sewer, snow removal, trash, water
- 4 Units
- Westbury Farms At Apple Valley North Association, Phone Number (303) 980-7456
- Westbury Farms At Apple Valley North Subdivision
- Community Parking
Recreation
- Community Pool
Map
Home Values in the Area
Average Home Value in this Area
Tax History
| Year | Tax Paid | Tax Assessment Tax Assessment Total Assessment is a certain percentage of the fair market value that is determined by local assessors to be the total taxable value of land and additions on the property. | Land | Improvement |
|---|---|---|---|---|
| 2024 | $1,396 | $24,130 | $5,000 | $19,130 |
| 2023 | $1,381 | $25,440 | $4,740 | $20,700 |
| 2022 | $1,349 | $20,440 | $4,310 | $16,130 |
| 2021 | $1,392 | $20,440 | $4,310 | $16,130 |
| 2020 | $1,381 | $20,780 | $4,430 | $16,350 |
| 2019 | $1,384 | $20,780 | $4,430 | $16,350 |
| 2018 | $1,131 | $17,990 | $1,160 | $16,830 |
| 2017 | $1,019 | $17,990 | $1,160 | $16,830 |
| 2016 | $686 | $14,100 | $1,280 | $12,820 |
| 2015 | $685 | $7,050 | $640 | $6,410 |
| 2014 | $589 | $11,760 | $1,280 | $10,480 |
Property History
| Date | Event | Price | List to Sale | Price per Sq Ft |
|---|---|---|---|---|
| 10/14/2025 10/14/25 | Pending | -- | -- | -- |
| 10/09/2025 10/09/25 | For Sale | $335,000 | 0.0% | $249 / Sq Ft |
| 10/09/2025 10/09/25 | Off Market | $335,000 | -- | -- |
| 10/02/2025 10/02/25 | Price Changed | $335,000 | -2.9% | $249 / Sq Ft |
| 09/10/2025 09/10/25 | Price Changed | $344,999 | 0.0% | $257 / Sq Ft |
| 09/03/2025 09/03/25 | Price Changed | $345,000 | -4.2% | $257 / Sq Ft |
| 08/18/2025 08/18/25 | Price Changed | $360,000 | -2.7% | $268 / Sq Ft |
| 08/04/2025 08/04/25 | For Sale | $370,000 | -- | $276 / Sq Ft |
Purchase History
| Date | Type | Sale Price | Title Company |
|---|---|---|---|
| Warranty Deed | $163,000 | Colorado National Title | |
| Warranty Deed | $128,698 | -- |
Mortgage History
| Date | Status | Loan Amount | Loan Type |
|---|---|---|---|
| Open | $123,000 | No Value Available | |
| Previous Owner | $125,030 | FHA |
Source: REcolorado®
MLS Number: 6657543
APN: 1719-04-4-05-205
- 1185 W 112th Ave Unit C
- 11301 Navajo Cir Unit B
- 1097 W 112th Ave Unit D
- 1121 W 112th Ave Unit C
- 11207 Osage Cir Unit B
- 1089 W 112th Ave Unit D
- 11242 Osage Cir Unit B
- 11251 Osage Cir Unit E
- 11163 Navajo St
- 1665 W 113th Ave
- 11045 Huron St Unit 604
- 11485 Pecos St
- 1667 W 115th Cir
- 11351 Quivas Way
- 1251 Beth Ln
- 2114 Ranch Dr
- 10816 Livingston Dr
- 2347 Ranch Dr
- 10768 Roseanna Dr
- 2421 Ranch Reserve Ridge
