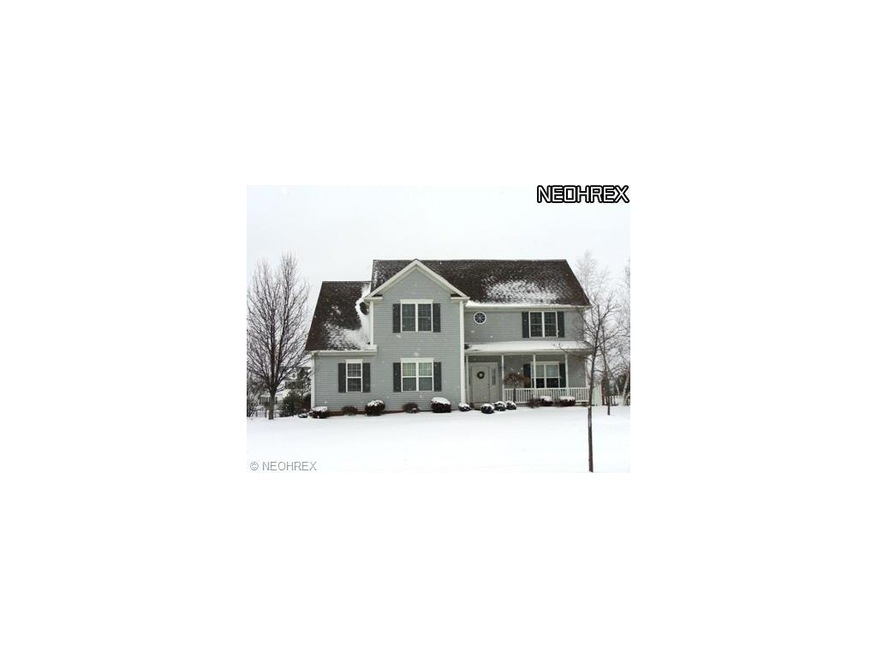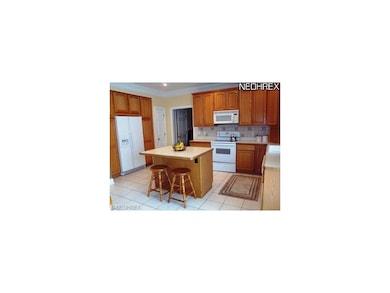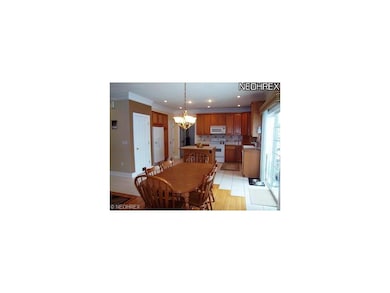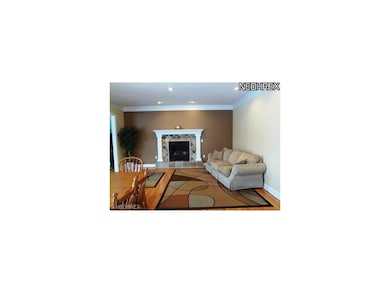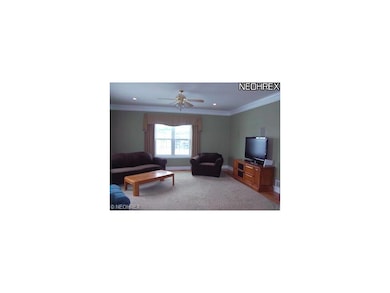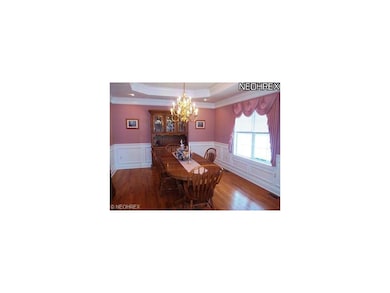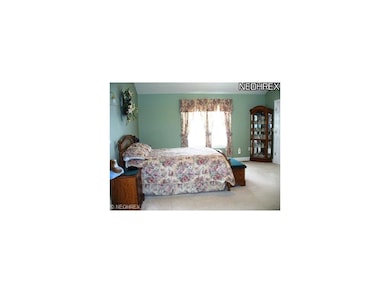
1283 Windward Ln Kent, OH 44240
Fairchild NeighborhoodEstimated Value: $429,505 - $561,000
Highlights
- Colonial Architecture
- 1 Fireplace
- 2 Car Attached Garage
- Deck
- Corner Lot
- Community Playground
About This Home
As of March 2013Fabulous custom built home boasts over 4000 sq. ft. of living space including the finished lower level. Crown molding is featured in all of the rooms in this home. The kitchen offers lots of oak cabinets, pantry, island, ceramic flooring and wood flooring in the dinette area. Family room features oak flooring and gas fireplace. An addition in 2007 added a 16x18 room on the 1st floor, 2nd floor and lower level too! The living room offers built in speakers. The dining room features oak flooring, crown molding and trey ceiling. Bedrooms 1 and 2 offer closets that are 8x9. Home features RG 6, CAT 5 wiring. This home features a stairway from the garage to the basement. There are 2 furnaces. The spacious back deck offers a gazebo that overlooks the fenced back yard. The vaulted master bedroom features a master bath with 2 sinks, jetted tub and ceramic flooring.You won't believe how large the rooms are in this home. 2+car garage. The development offers a playground, lake and walking trails.
Home Details
Home Type
- Single Family
Est. Annual Taxes
- $4,937
Year Built
- Built in 2000
Lot Details
- 0.43 Acre Lot
- Lot Dimensions are 107x178x91x163
- Property is Fully Fenced
- Vinyl Fence
- Corner Lot
HOA Fees
- $6 Monthly HOA Fees
Home Design
- Colonial Architecture
- Asphalt Roof
- Vinyl Construction Material
Interior Spaces
- 4,090 Sq Ft Home
- 2-Story Property
- 1 Fireplace
- Fire and Smoke Detector
Kitchen
- Built-In Oven
- Range
- Microwave
- Dishwasher
- Disposal
Bedrooms and Bathrooms
- 4 Bedrooms
Finished Basement
- Basement Fills Entire Space Under The House
- Sump Pump
Parking
- 2 Car Attached Garage
- Garage Door Opener
Outdoor Features
- Deck
Utilities
- Forced Air Heating and Cooling System
- Heating System Uses Gas
Listing and Financial Details
- Assessor Parcel Number 170451000083000
Community Details
Overview
- Forest Lakes 3 Community
Recreation
- Community Playground
- Park
Ownership History
Purchase Details
Home Financials for this Owner
Home Financials are based on the most recent Mortgage that was taken out on this home.Purchase Details
Home Financials for this Owner
Home Financials are based on the most recent Mortgage that was taken out on this home.Similar Homes in Kent, OH
Home Values in the Area
Average Home Value in this Area
Purchase History
| Date | Buyer | Sale Price | Title Company |
|---|---|---|---|
| Pringle Perkins B | $360,000 | Buckeye Reserve Title Ag | |
| Delong Patrick M | $51,400 | Midland Commerce Group |
Mortgage History
| Date | Status | Borrower | Loan Amount |
|---|---|---|---|
| Open | Pringle Perkins B | $256,500 | |
| Closed | Delong Patrick M | $240,300 | |
| Closed | Delong Patrick M | $45,000 | |
| Closed | Delong Patrick M | $249,200 | |
| Closed | Delong Patrick M | $248,000 | |
| Closed | Delong Patrick M | $30,000 | |
| Closed | Delong Patrick M | $246,000 | |
| Closed | Delong Patrick M | $209,100 | |
| Closed | Delong Patrick M | $209,000 | |
| Closed | Delong Patrick M | $208,000 | |
| Closed | Delong Patrick M | $240,000 |
Property History
| Date | Event | Price | Change | Sq Ft Price |
|---|---|---|---|---|
| 03/20/2013 03/20/13 | Sold | $270,000 | -5.3% | $66 / Sq Ft |
| 02/22/2013 02/22/13 | Pending | -- | -- | -- |
| 02/05/2013 02/05/13 | For Sale | $285,000 | -- | $70 / Sq Ft |
Tax History Compared to Growth
Tax History
| Year | Tax Paid | Tax Assessment Tax Assessment Total Assessment is a certain percentage of the fair market value that is determined by local assessors to be the total taxable value of land and additions on the property. | Land | Improvement |
|---|---|---|---|---|
| 2024 | $5,685 | $126,840 | $15,750 | $111,090 |
| 2023 | $5,778 | $104,650 | $15,750 | $88,900 |
| 2021 | $5,786 | $104,650 | $15,750 | $88,900 |
| 2020 | $5,981 | $96,570 | $15,750 | $80,820 |
| 2019 | $5,981 | $96,570 | $15,750 | $80,820 |
| 2017 | $5,738 | $85,720 | $14,000 | $71,720 |
| 2016 | $5,724 | $85,720 | $14,000 | $71,720 |
Agents Affiliated with this Home
-
Valerie Ursetta

Seller's Agent in 2013
Valerie Ursetta
Howard Hanna
(330) 592-6711
1 in this area
54 Total Sales
-
Stephen Boyles

Buyer's Agent in 2013
Stephen Boyles
Century 21 Wilbur Realty
(330) 687-6492
2 in this area
52 Total Sales
Map
Source: MLS Now
MLS Number: 3380442
APN: 17-045-10-00-083-000
- 1222 Windward Ln
- Lot 1 Newcomer Rd
- Lot 4 Newcomer Rd
- 0 Fairchild Unit 5118708
- 4664 Edgewater Dr
- 3321 Crown Pointe Dr
- 1271 Carol Dr
- Lot 5 Fairchild Ave
- 1114 Erin Dr
- 940 Kevin Dr
- 2943 Crown Pointe Dr
- 4375 Eastwicke Blvd
- 488 Spaulding Dr
- 1293 Sheri Dr
- 4673 Louis Ln
- 4689 Louis Ln
- 681 Longcoy Ave
- 4018 Villas Dr Unit 4018
- 827 Randall Dr
- 0 Stinaff St
- 1283 Windward Ln
- 1277 Windward Ln
- 1295 Windward Ln
- 1271 Windward Ln
- 1282 Windward Ln
- 1276 Windward Ln
- 1411 Lakewood Cir
- 1417 Lakewood Cir
- 1301 Windward Ln
- 1270 Windward Ln
- 1265 Windward Ln
- 1288 Windward Ln
- 1307 Windward Ln
- 1264 Windward Ln
- 1424 Lakewood Cir
- 1412 Lakewood Cir
- 1294 Windward Ln
- 1300 Winward
- 1259 Windward Ln
- 1418 Lakewood Cir
