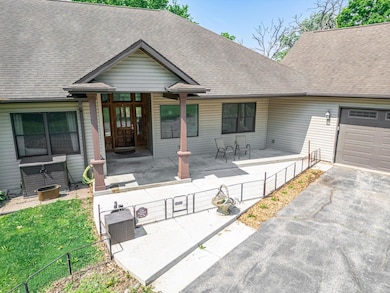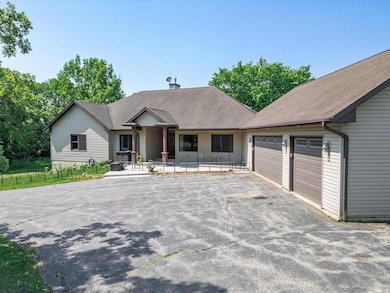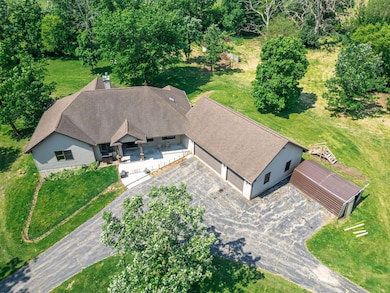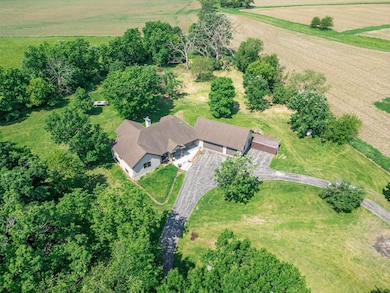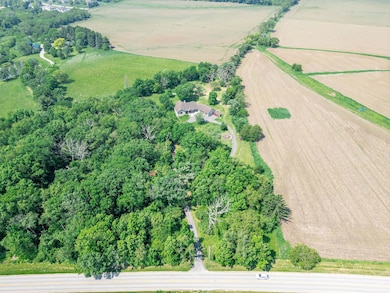
12830 Beloit Rd Caledonia, IL 61011
Estimated payment $5,214/month
Highlights
- Countryside Views
- Wooded Lot
- Ranch Style House
- Deck
- Vaulted Ceiling
- Whirlpool Bathtub
About This Home
Custom-Built Home on 5 Scenic Acres – Zoned A-2 Experience peaceful country living in this quality custom-built home set on 5 beautiful acres. From the reclaimed barnwood custom kitchen cabinets to the circle blacktop driveway, every detail was thoughtfully designed with functionality and charm. The gourmet kitchen features high-end appliances, a large walk-in pantry, granite countertops, and a breakfast bar that opens to a spacious dining area with a cathedral wood ceiling and direct access to the back deck—perfect for enjoying quiet mornings or evening sunsets. A cozy fireplace anchors the great room, highlighted by a tray ceiling and large windows that frame serene views of nature and fill the space with natural light. Retreat to the large primary suite with cathedral ceilings, soundproofing, an impressive walk-in closet with built-in organizers, and a luxurious bath featuring a jetted tub, separate shower, and granite dual vanities. Additional features include: zoned A-2, offering flexible land use options; guest half bath for added convenience; oversized 3.5-car attached garage, fully finished and insulated; expansive mudroom with main floor laundry and laundry sink; Jack & Jill bathroom between two additional bedrooms; full basement with partial exposure, large windows, and roughed-in plumbing for a future bath; new furnace with transferable warranty; radiant tubing in the garage and basement floors—just needs final setup; pasture area with small outbuilding ideal for animals; and no chemicals used on the exterior, making it perfect for eco-conscious buyers. This home combines exceptional craftsmanship, thoughtful design, and a peaceful natural setting—ideal for those seeking comfort, functionality, and country charm, yet conveniently located near main roads, schools, and shopping. Virtual staging has been used in some listing photos to demonstrate possible furniture placement and design
Listing Agent
Berkshire Hathaway HomeServices Starck RE License #471002493 Listed on: 06/06/2025

Home Details
Home Type
- Single Family
Est. Annual Taxes
- $9,590
Year Built
- Built in 2006
Lot Details
- 5 Acre Lot
- Property fronts a county road
- Wooded Lot
Home Design
- Ranch Style House
- Shingle Roof
- Vinyl Siding
Interior Spaces
- 2,700 Sq Ft Home
- Vaulted Ceiling
- Ceiling Fan
- Gas Fireplace
- Great Room
- Countryside Views
- Basement Fills Entire Space Under The House
- Laundry on main level
Kitchen
- Stove
- Gas Range
- Dishwasher
- Granite Countertops
Bedrooms and Bathrooms
- 3 Bedrooms
- Walk-In Closet
- Whirlpool Bathtub
Parking
- 3.5 Car Garage
- Garage Door Opener
- Driveway
Schools
- Seth Whitman Elementary School
- Belvidere Central Middle School
- Belvidere North High School
Utilities
- Forced Air Heating and Cooling System
- Heating System Uses Natural Gas
- Well
- Gas Water Heater
- Water Softener
- Septic System
Additional Features
- Deck
- Agricultural
Map
Home Values in the Area
Average Home Value in this Area
Tax History
| Year | Tax Paid | Tax Assessment Tax Assessment Total Assessment is a certain percentage of the fair market value that is determined by local assessors to be the total taxable value of land and additions on the property. | Land | Improvement |
|---|---|---|---|---|
| 2024 | $9,590 | $134,832 | $7,179 | $127,653 |
| 2023 | $9,590 | $118,421 | $10,512 | $107,909 |
| 2022 | $8,228 | $107,892 | $10,512 | $97,380 |
| 2021 | $8,261 | $107,892 | $10,512 | $97,380 |
| 2020 | $10,632 | $130,446 | $10,471 | $119,975 |
| 2019 | $11,024 | $132,523 | $22,420 | $110,103 |
| 2018 | $10,464 | $448,222 | $341,823 | $106,399 |
| 2017 | $10,235 | $124,149 | $22,730 | $101,419 |
| 2016 | $10,368 | $123,524 | $22,609 | $100,915 |
| 2015 | $9,572 | $111,449 | $22,600 | $88,849 |
| 2014 | $25,660 | $90,533 | $10,290 | $80,243 |
Property History
| Date | Event | Price | Change | Sq Ft Price |
|---|---|---|---|---|
| 06/16/2025 06/16/25 | Price Changed | $798,000 | -3.8% | $296 / Sq Ft |
| 06/06/2025 06/06/25 | For Sale | $829,900 | -- | $307 / Sq Ft |
Purchase History
| Date | Type | Sale Price | Title Company |
|---|---|---|---|
| Warranty Deed | -- | -- |
Similar Homes in Caledonia, IL
Source: NorthWest Illinois Alliance of REALTORS®
MLS Number: 202503015
APN: 03-33-100-008
- 107 Forest Garden Dr
- 518 Constitution Dr SW
- 208 New Forest Rd SW
- 7152 Sue Ln
- 7010 Forest Glen Dr
- 4905 Pine Cone Ct Unit 1
- 7402 Shillington Dr
- 6538 Spring Brook Rd
- 653 Clark Dr
- 906 Mcknight Cir
- 5855 Thatcher Dr
- 747 N Bell School Rd
- 7367 Meander Dr
- 6031 Boxwood Dr Unit 6029
- 5400 Windsor Rd
- 7201 Colosseum Dr
- 520 Pearl St
- 1221 W 4th St
- 375 Bienterra Trail
- 1183 Aura Dr

