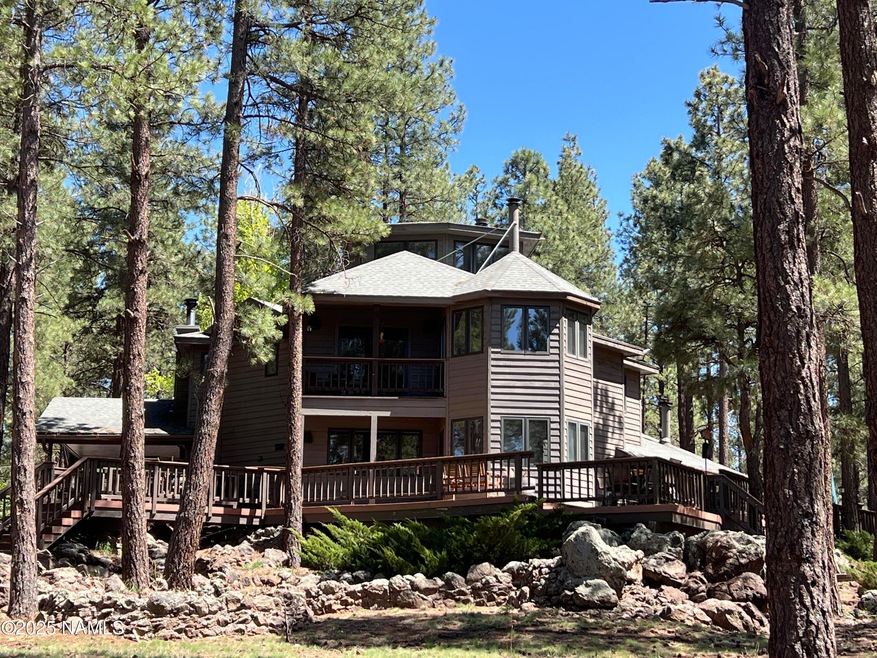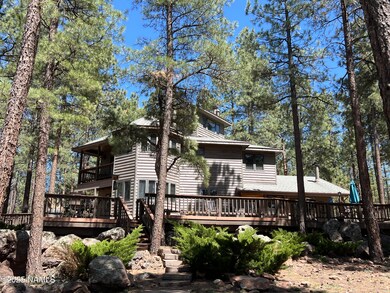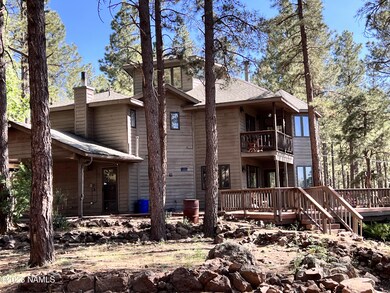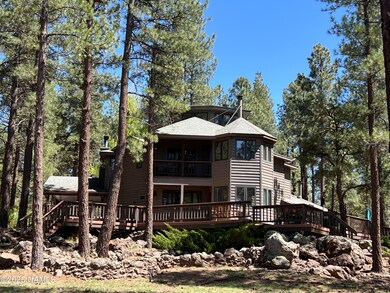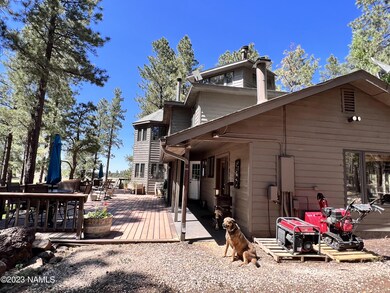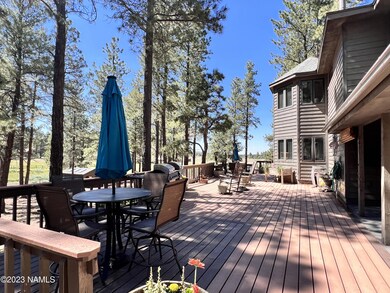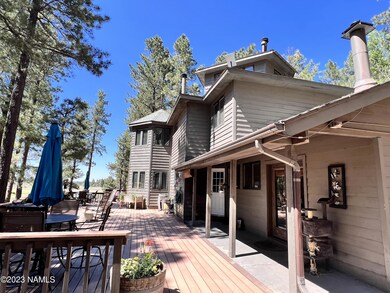12830 E Thunder Ridge Rd Parks, AZ 86018
Parks NeighborhoodEstimated payment $11,960/month
Highlights
- Horses Allowed On Property
- RV Access or Parking
- 10.19 Acre Lot
- Maine Consolidated School Rated 10
- Panoramic View
- Deck
About This Home
Rare 10 acre horse property in the Spring Valley of Parks, AZ with Frank Lloyd Wright style main home and two other homes, too. Built by the famous Wrigley Family in 1990, the home features a huge wrap around deck that from high above overlooks 3 & 4 pole, welded pasture fencing with cemented posts! NO BARBED WIRE pasture fencing! Two fully segmented pastures with interior access gate including a 16'x32' Isolation Corral*, additional 16' x 32' Corral* with 12' x 16' 2-sided and metal roofed, sun, rain and snow shelter*, and 12' gate access* in each pasture. 40'x40' barn with attached 20'x40' corral* and indoor barn stall. Running water at the pasture fence along with electricity for water tank heater in winter. NO TRAILERING REQUIRED to go riding. Just saddle up and go to Mt. Sitgreaves Spring Valley Knolls, or Mt. Kendrick! Hundreds and hundreds of miles of National Forest riding right here. (Entire property is perimeter fenced.**) The Wrigley Ranch is a 3-level property with houses high above Spring Valley Wash, overlooking the Spring Valley from the pine-forested heights. Local hay and feed and local dining at the Mustang River Grille only 5-10 mins away! ONLY 20-25 mins to Flagstaff or Williams for shopping and major hardware stores. ONLY 40 minutes to Arizona Snowbowl downhill skiing and you can ski in/ski out right from your front door and get on the Spring Valley Cross Country ski trail that winds through the foothills of Mt. Sitgreaves. Structures include 2-1/2 story, Main Home (3500 sq ft*), Guest Cottage (700 sq ft*) and Guest Home (2200 sq ft*), log-cabin style Chicken Coop & huge covered and fenced aviary, and 15'x20' Greenhouse. Currently, Guest Cottage and Guest Home are short-term rentals with high occupancy rates generating DOCUMENTED INCOME of approximately one hundred thousand dollars per year for 5-7 years with future bookings already reserved! Guest Home and Guest Cottage may come almost fully furnished with acceptable offer. That means you'll do nothing to have instant income if you want it! Guest Home and Guest Cottage may come almost fully furnished with acceptable offer. That means you'll do nothing to have instant income if you want it!
Listing Agent
Better Homes and Gardens Real Estate Grand View North License #BR556219000 Listed on: 06/07/2025

Home Details
Home Type
- Single Family
Est. Annual Taxes
- $3,108
Year Built
- Built in 1990
Lot Details
- 10.19 Acre Lot
- Partially Fenced Property
- Lot Has A Rolling Slope
Property Views
- Panoramic
- Mountain
- Forest
Home Design
- Slab Foundation
- Wood Frame Construction
- Asphalt Shingled Roof
- Metal Roof
- Wood Siding
Interior Spaces
- 6,350 Sq Ft Home
- 1-Story Property
- Ceiling Fan
- 4 Fireplaces
- Wood Burning Stove
- Gas Fireplace
- Double Pane Windows
- Formal Dining Room
Kitchen
- Walk-In Pantry
- Gas Range
- Microwave
- Kitchen Island
- Trash Compactor
Flooring
- Wood
- Carpet
- Ceramic Tile
Bedrooms and Bathrooms
- 8 Bedrooms
- 6 Bathrooms
Parking
- Carport
- RV Access or Parking
Outdoor Features
- Deck
- Patio
Horse Facilities and Amenities
- Horses Allowed On Property
- Corral
Utilities
- Cooling Available
- Forced Air Heating System
- Heating System Uses Propane
- Pellet Stove burns compressed wood to generate heat
- Wall Furnace
- Baseboard Heating
- Cistern
- Phone Available
Community Details
- Community Storage Space
- Complex Is Fenced
Listing and Financial Details
- Assessor Parcel Number 20304005
Map
Home Values in the Area
Average Home Value in this Area
Tax History
| Year | Tax Paid | Tax Assessment Tax Assessment Total Assessment is a certain percentage of the fair market value that is determined by local assessors to be the total taxable value of land and additions on the property. | Land | Improvement |
|---|---|---|---|---|
| 2025 | $2,838 | $117,690 | -- | -- |
| 2024 | $2,838 | $118,533 | -- | -- |
| 2023 | $2,721 | $95,734 | $0 | $0 |
| 2022 | $2,722 | $75,625 | $0 | $0 |
| 2021 | $2,524 | $67,708 | $0 | $0 |
| 2020 | $2,688 | $65,000 | $0 | $0 |
| 2019 | $2,590 | $60,308 | $0 | $0 |
| 2018 | $2,506 | $51,566 | $0 | $0 |
| 2017 | $2,490 | $40,311 | $0 | $0 |
| 2016 | $2,642 | $37,421 | $0 | $0 |
| 2015 | $2,492 | $35,212 | $0 | $0 |
Property History
| Date | Event | Price | List to Sale | Price per Sq Ft |
|---|---|---|---|---|
| 10/03/2025 10/03/25 | Price Changed | $2,237,750 | -10.0% | $352 / Sq Ft |
| 05/18/2025 05/18/25 | For Sale | $2,487,750 | -- | $392 / Sq Ft |
Purchase History
| Date | Type | Sale Price | Title Company |
|---|---|---|---|
| Cash Sale Deed | $492,500 | Lawyers Title Of Arizona | |
| Trustee Deed | $688,500 | None Available | |
| Warranty Deed | $1,000,000 | Fidelity National Title |
Mortgage History
| Date | Status | Loan Amount | Loan Type |
|---|---|---|---|
| Previous Owner | $800,000 | New Conventional |
Source: Northern Arizona Association of REALTORS®
MLS Number: 200733
APN: 203-04-005
- 12778 E Larkspur Ln
- 10434 Little Red Rd
- 13949 Wild Bill Rd
- 13957 Wild Bill Rd
- 17411 Lillie J Ranch Rd Unit 62
- Lot 1097 Westwood Ranch
- 14638 E Keith Dr Unit 4
- 14638 E Keith Dr
- 20332001h E Aspen Dr
- 129 N Spitz Spring Rd
- 995 N Transwestern Pump Rd
- 11322 E Park Ln
- 2459 N Starlit Prairie Rd
- 603 Cool Pines Rd
- 1 Village Camp Dr Unit 164
- 0 Forest Road 193 St Unit 6929926
- 0 Forest Road 193 St Unit 6929932
- 0 Forest Road 193 St Unit 6929946
- 569 S Friar Tuck Trail
- 7681 E Robin Hood Rd
- 8950 W Antoinette Way
- 222 Pinecrest Trail
- 2292 S Alvan Clark Blvd
- 2701 S Woody Mountain Rd
- 1630-1718 N Fort Valley Rd
- 823 W Birch Ave Unit C
- 1080 W Kaibab Ln
- 3174 S Lindsey Loop Unit Large Private Bedroom
- 1385 W University Ave Unit 284
- 824 W Route 66
- 1411 N Rim Dr
- 1804 N Beaver St
- 700 S Blackbird Roost
- 2800 S Highland Mesa Rd
- 210 W Cedar Ave
- 210 W Cedar Ave Unit Home
- 119 S Florence St Unit Building c
- 1580 S Plaza Way
- 910 S Milton Rd
- 700 W University Ave
