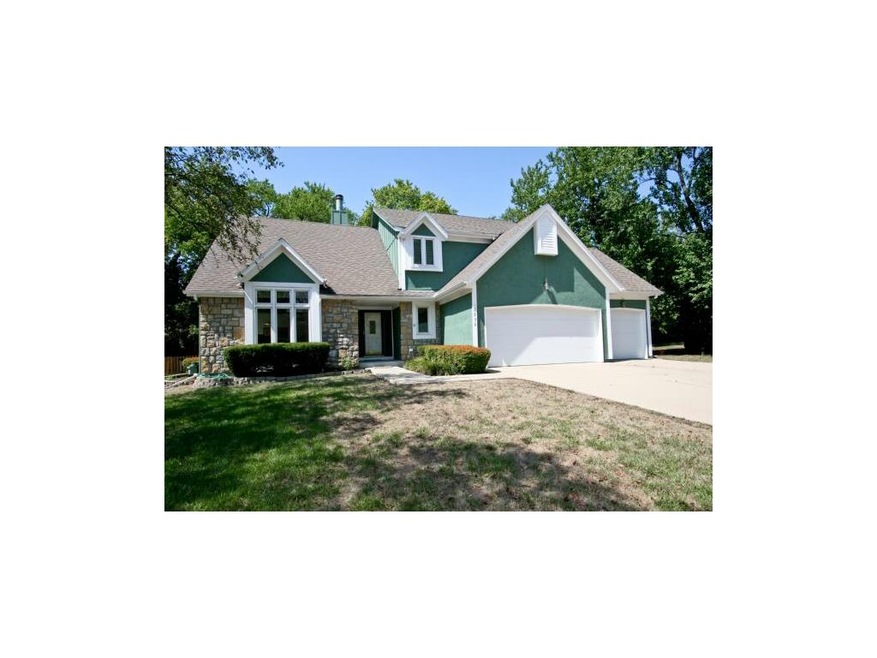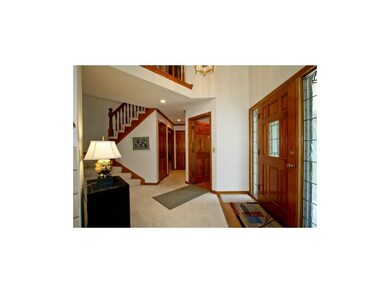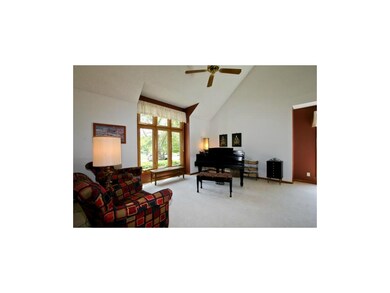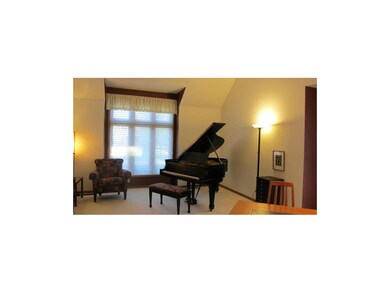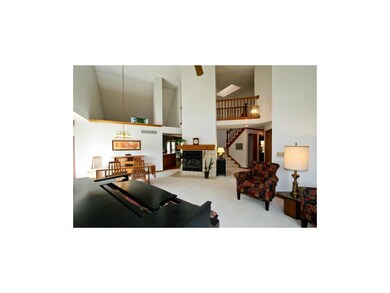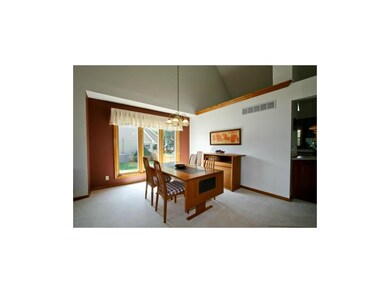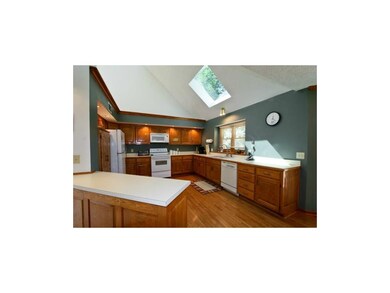
12830 High Dr Leawood, KS 66209
Highlights
- Deck
- Contemporary Architecture
- Hearth Room
- Mission Trail Elementary School Rated A
- Living Room with Fireplace
- Recreation Room
About This Home
As of May 2021Architectural delight! Soft contemporary 1.5 Story includes interesting angles, vaulted ceilings & multiple skylights. Not a typical Leawood home! Open floor plan allows for easy living where the Living & Dining rooms flow into large Hearth Room/Kitchen with miles of counter space & then steps out to a spacious wood deck & fenced yard. FF Master BR with large bth features whrlpl tub, separate shower, double vanity, vaulted ceiling, & walk-in-closet. Three-car garage & FF utility room add to your comforts. Spacious lower-level Rec Rm, includes wet bar & built-ins, another fine social space. Freshley painted. Lots of walk-in closets
Last Agent to Sell the Property
Brucie Hopkins
Hills Real Estate License #SP00030392 Listed on: 09/10/2012
Home Details
Home Type
- Single Family
Est. Annual Taxes
- $4,190
Year Built
- Built in 1987
Lot Details
- Wood Fence
- Level Lot
- Many Trees
HOA Fees
- $19 Monthly HOA Fees
Parking
- 3 Car Attached Garage
- Front Facing Garage
- Garage Door Opener
Home Design
- Contemporary Architecture
- Traditional Architecture
- Composition Roof
Interior Spaces
- 3,079 Sq Ft Home
- Wet Bar: Carpet, Ceiling Fan(s), Double Vanity, Whirlpool Tub, Fireplace, Hardwood, Cathedral/Vaulted Ceiling, Pantry, Skylight(s)
- Built-In Features: Carpet, Ceiling Fan(s), Double Vanity, Whirlpool Tub, Fireplace, Hardwood, Cathedral/Vaulted Ceiling, Pantry, Skylight(s)
- Vaulted Ceiling
- Ceiling Fan: Carpet, Ceiling Fan(s), Double Vanity, Whirlpool Tub, Fireplace, Hardwood, Cathedral/Vaulted Ceiling, Pantry, Skylight(s)
- Skylights
- Gas Fireplace
- Thermal Windows
- Shades
- Plantation Shutters
- Drapes & Rods
- Great Room
- Living Room with Fireplace
- 2 Fireplaces
- Recreation Room
Kitchen
- Hearth Room
- Electric Oven or Range
- Recirculated Exhaust Fan
- Dishwasher
- Granite Countertops
- Laminate Countertops
- Disposal
Flooring
- Wood
- Wall to Wall Carpet
- Linoleum
- Laminate
- Stone
- Ceramic Tile
- Luxury Vinyl Plank Tile
- Luxury Vinyl Tile
Bedrooms and Bathrooms
- 4 Bedrooms
- Primary Bedroom on Main
- Cedar Closet: Carpet, Ceiling Fan(s), Double Vanity, Whirlpool Tub, Fireplace, Hardwood, Cathedral/Vaulted Ceiling, Pantry, Skylight(s)
- Walk-In Closet: Carpet, Ceiling Fan(s), Double Vanity, Whirlpool Tub, Fireplace, Hardwood, Cathedral/Vaulted Ceiling, Pantry, Skylight(s)
- Double Vanity
- Carpet
Laundry
- Laundry Room
- Laundry on main level
Finished Basement
- Basement Fills Entire Space Under The House
- Sump Pump
Home Security
- Storm Doors
- Fire and Smoke Detector
Outdoor Features
- Deck
- Enclosed Patio or Porch
Schools
- Mission Trails Elementary School
- Blue Valley North High School
Utilities
- Central Heating and Cooling System
Community Details
- Association fees include curbside recycling, trash pick up
- The Greenbrier Of Leawood Subdivision
Listing and Financial Details
- Assessor Parcel Number HP97200000 0027
Ownership History
Purchase Details
Purchase Details
Purchase Details
Home Financials for this Owner
Home Financials are based on the most recent Mortgage that was taken out on this home.Purchase Details
Purchase Details
Home Financials for this Owner
Home Financials are based on the most recent Mortgage that was taken out on this home.Similar Home in Leawood, KS
Home Values in the Area
Average Home Value in this Area
Purchase History
| Date | Type | Sale Price | Title Company |
|---|---|---|---|
| Warranty Deed | -- | None Listed On Document | |
| Warranty Deed | -- | Alpha Title Guaranty Inc | |
| Warranty Deed | -- | Continental Title | |
| Quit Claim Deed | -- | None Available | |
| Warranty Deed | -- | Security Land Title Company |
Mortgage History
| Date | Status | Loan Amount | Loan Type |
|---|---|---|---|
| Previous Owner | $388,000 | New Conventional | |
| Previous Owner | $68,000 | Credit Line Revolving | |
| Previous Owner | $249,399 | FHA | |
| Previous Owner | $191,400 | New Conventional | |
| Previous Owner | $216,000 | Purchase Money Mortgage |
Property History
| Date | Event | Price | Change | Sq Ft Price |
|---|---|---|---|---|
| 05/17/2021 05/17/21 | Sold | -- | -- | -- |
| 04/13/2021 04/13/21 | Price Changed | $410,000 | -3.5% | $133 / Sq Ft |
| 04/12/2021 04/12/21 | Pending | -- | -- | -- |
| 04/02/2021 04/02/21 | For Sale | $424,900 | +60.3% | $137 / Sq Ft |
| 12/29/2012 12/29/12 | Sold | -- | -- | -- |
| 10/19/2012 10/19/12 | Pending | -- | -- | -- |
| 09/12/2012 09/12/12 | For Sale | $265,000 | -- | $86 / Sq Ft |
Tax History Compared to Growth
Tax History
| Year | Tax Paid | Tax Assessment Tax Assessment Total Assessment is a certain percentage of the fair market value that is determined by local assessors to be the total taxable value of land and additions on the property. | Land | Improvement |
|---|---|---|---|---|
| 2024 | $5,778 | $52,325 | $14,861 | $37,464 |
| 2023 | $5,266 | $46,954 | $14,861 | $32,093 |
| 2022 | $5,187 | $45,252 | $14,861 | $30,391 |
| 2021 | $6,121 | $50,784 | $14,861 | $35,923 |
| 2020 | $5,888 | $47,874 | $14,861 | $33,013 |
| 2019 | $5,495 | $43,907 | $13,516 | $30,391 |
| 2018 | $4,906 | $38,537 | $12,282 | $26,255 |
| 2017 | $4,387 | $33,925 | $10,238 | $23,687 |
| 2016 | $4,087 | $31,659 | $8,534 | $23,125 |
| 2015 | $4,088 | $31,280 | $8,534 | $22,746 |
| 2013 | -- | $29,210 | $7,751 | $21,459 |
Agents Affiliated with this Home
-
Darel Mason
D
Seller's Agent in 2021
Darel Mason
Platinum Realty LLC
(913) 800-0551
1 in this area
46 Total Sales
-
M
Buyer's Agent in 2021
Melody Kidd
KW KANSAS CITY METRO
-
B
Seller's Agent in 2012
Brucie Hopkins
Hills Real Estate
-
Becky Hopkins

Seller Co-Listing Agent in 2012
Becky Hopkins
Hills Real Estate
(816) 674-5699
6 in this area
58 Total Sales
-
Dan Couse

Buyer's Agent in 2012
Dan Couse
EXP Realty LLC
(913) 961-5799
24 in this area
171 Total Sales
Map
Source: Heartland MLS
MLS Number: 1797617
APN: HP97200000-0027
- 13240 Falmouth St
- 13280 Falmouth St
- 12729 Sagamore Rd
- 3753 W 132nd Terrace
- 12808 Howe Dr
- 2218 Condolea Terrace
- 3116 W 137th St
- 12600 Wenonga Ln
- 2313 W 127th St
- Kensington Plan at Regents Park
- Belmont Plan at Regents Park
- Winfield Plan at Regents Park
- Camden Plan at Regents Park
- Porter Plan at Regents Park
- 2909 W 125th St
- 2317 W 126th St
- 13810 Howe Ln
- 13806 Howe Ln
- 13802 Howe Ln
- 13801 Howe Ln
