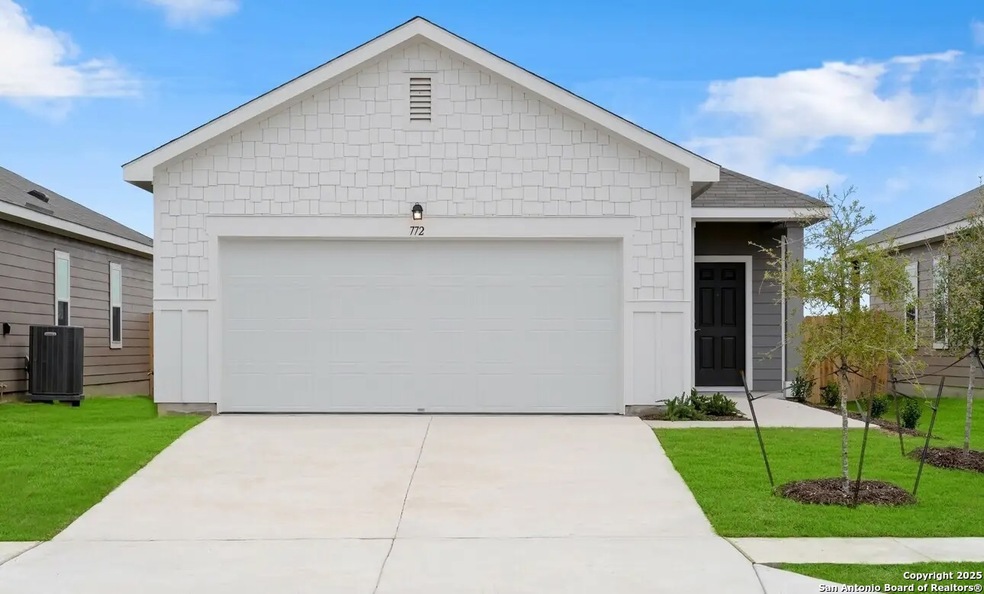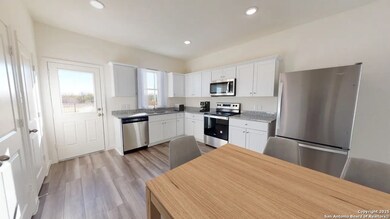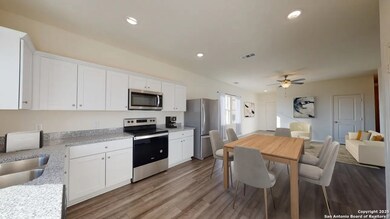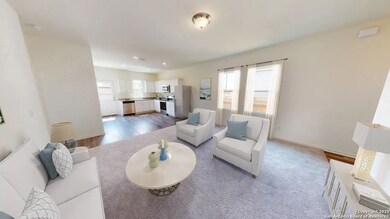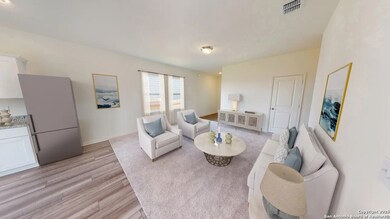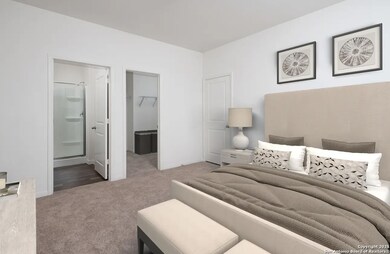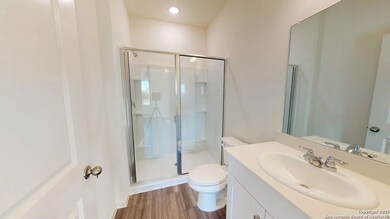
12832 Bay Mare Ln Schertz, TX 78154
Highlights
- New Construction
- Solid Surface Countertops
- Walk-In Pantry
- Ray D. Corbett Junior High School Rated A-
- Community Pool
- 2 Car Attached Garage
About This Home
As of July 2025Discover the elegance and comfort of the Atlantis floor plan by Starlight Homes. This thoughtfully designed layout features 3 spacious bedrooms and 2 bathrooms, all on one story and 1200 square feet.The open-concept living area seamlessly blends the kitchen, dining, and living spaces, creating an inviting atmosphere for entertaining and everyday living. The gourmet kitchen boasts stainless steel appliances and ample counter space made from granite. The master suite offers a private retreat with a luxurious en-suite bathroom and a generous walk-in closet. Additional highlights include a two-car garage, energy-efficient features, and stylish finishes throughout. Experience the perfect blend of style and functionality.
Last Buyer's Agent
Non MLS
Non Mls Office
Home Details
Home Type
- Single Family
Year Built
- Built in 2025 | New Construction
Lot Details
- 5,227 Sq Ft Lot
- Fenced
HOA Fees
- $50 Monthly HOA Fees
Parking
- 2 Car Attached Garage
Home Design
- Brick Exterior Construction
- Slab Foundation
- Composition Roof
Interior Spaces
- 1,200 Sq Ft Home
- Property has 1 Level
- Double Pane Windows
- Window Treatments
- Fire and Smoke Detector
Kitchen
- Eat-In Kitchen
- Walk-In Pantry
- Stove
- Cooktop<<rangeHoodToken>>
- <<microwave>>
- Ice Maker
- Dishwasher
- Solid Surface Countertops
- Disposal
Flooring
- Carpet
- Vinyl
Bedrooms and Bathrooms
- 3 Bedrooms
- 2 Full Bathrooms
Laundry
- Laundry Room
- Laundry on main level
- Washer Hookup
Outdoor Features
- Tile Patio or Porch
Schools
- Rose Grdn Elementary School
- Corbett Middle School
- Clemens High School
Utilities
- Central Heating and Cooling System
- SEER Rated 13-15 Air Conditioning Units
- Electric Water Heater
- Cable TV Available
Listing and Financial Details
- Legal Lot and Block 35 / 6.13
Community Details
Overview
- $845 HOA Transfer Fee
- Saddlebrook Ranch HOA
- Built by Starlight Homes
- Saddlebrook Ranch Subdivision
- Mandatory home owners association
Amenities
- Community Barbecue Grill
Recreation
- Community Pool
- Park
Similar Homes in the area
Home Values in the Area
Average Home Value in this Area
Property History
| Date | Event | Price | Change | Sq Ft Price |
|---|---|---|---|---|
| 07/18/2025 07/18/25 | Price Changed | $1,850 | +10177.8% | $2 / Sq Ft |
| 07/10/2025 07/10/25 | For Rent | $18 | 0.0% | -- |
| 07/02/2025 07/02/25 | Sold | -- | -- | -- |
| 06/06/2025 06/06/25 | Pending | -- | -- | -- |
| 05/30/2025 05/30/25 | Price Changed | $261,990 | +0.8% | $218 / Sq Ft |
| 05/02/2025 05/02/25 | For Sale | $259,990 | -- | $217 / Sq Ft |
Tax History Compared to Growth
Agents Affiliated with this Home
-
J
Seller's Agent in 2025
Julian Berg
Real Broker, LLC
-
Cesar Amezcua

Seller's Agent in 2025
Cesar Amezcua
CA & Company, REALTORS
(210) 442-7479
632 Total Sales
-
N
Buyer's Agent in 2025
Non MLS
Non Mls Office
Map
Source: San Antonio Board of REALTORS®
MLS Number: 1863130
- 10168 Peppercorn Place
- 12838 Winding Pear Ln
- 12836 Bay Mare Ln
- 12840 Bay Mare Ln
- 12828 Bay Mare Ln
- 10130 Mulhouse Dr
- 12841 Winding Pear Ln
- 12825 Bay Mare Ln
- 12831 Bay Mare Ln
- 10076 Mulhouse Dr
- 10076 Mulhouse Dr
- 10076 Mulhouse Dr
- 10076 Mulhouse Dr
- 10076 Mulhouse Dr
- 10076 Mulhouse Dr
- 10076 Mulhouse Dr
- 10076 Mulhouse Dr
- 10059 Hombourg Rd
- 10047 Hombourg Rd
- 10048 Hombourg Rd
