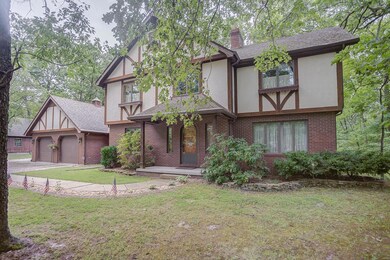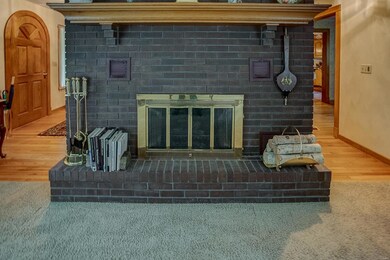
12832 Landolt Rd Highland, IL 62249
Estimated Value: $456,000 - $492,000
Highlights
- Primary Bedroom Suite
- Wood Flooring
- Solid Surface Countertops
- Backs to Open Ground
- Sun or Florida Room
- Formal Dining Room
About This Home
As of October 2022PLEASE REMOVE SHOES! This is what everybody is looking for! One owner 4 bed, 3.5 bth. situated on 2.9 wooded acres just minutes from town! This home has been lovingly cared for and shows it! The main floor features Kitchen with solid surface countertops, center island, custom cabinetry and appliances. There's a F/R located directly off the kitchen for family gatherings with direct access to the 12 x12 screened porch that overlooks the woods! Rounding out the main floor is the L/R with a beautiful masonry F/P and a large D/R for those special occasions. The upper level feats. 4 b/r's. & 2 full bths. The Mstr. includes full bth., walk in closet and study. Finish the basement for more entertainment space or leave as is! There's a shower along with steps leading directly to the breezeway which makes ingress/egress a snap! The 30 x 60 garage with concrete floor and finished loft has endless possibilities - Shop, Man Cave etc. Home upgrades incl. hardwood floors & Andersen Casement windows.
Last Agent to Sell the Property
Equity Realty Group, LLC License #471000282 Listed on: 07/30/2022
Home Details
Home Type
- Single Family
Est. Annual Taxes
- $5,793
Year Built
- Built in 1987
Lot Details
- 2.86 Acre Lot
- Lot Dimensions are 210 x 617
- Backs to Open Ground
Parking
- 2 Car Garage
- Workshop in Garage
- Garage Door Opener
Home Design
- Brick Exterior Construction
Interior Spaces
- 2,537 Sq Ft Home
- 2-Story Property
- Central Vacuum
- Fireplace Features Masonry
- Insulated Windows
- Window Treatments
- Six Panel Doors
- Living Room with Fireplace
- Formal Dining Room
- Sun or Florida Room
- Screened Porch
Kitchen
- Gas Cooktop
- Microwave
- Dishwasher
- Stainless Steel Appliances
- Kitchen Island
- Solid Surface Countertops
- Built-In or Custom Kitchen Cabinets
- Disposal
Flooring
- Wood
- Partially Carpeted
Bedrooms and Bathrooms
- 4 Bedrooms
- Primary Bedroom Suite
- Primary Bathroom is a Full Bathroom
Unfinished Basement
- Basement Fills Entire Space Under The House
- Walk-Up Access
- Basement Ceilings are 8 Feet High
Outdoor Features
- Patio
- Outbuilding
Schools
- Highland Dist 5 Elementary And Middle School
- Highland School
Utilities
- Forced Air Heating and Cooling System
- Heating System Uses Gas
- Gas Water Heater
Listing and Financial Details
- Assessor Parcel Number 02-1-18-16-00-000-003.003
Similar Homes in Highland, IL
Home Values in the Area
Average Home Value in this Area
Mortgage History
| Date | Status | Borrower | Loan Amount |
|---|---|---|---|
| Closed | Nettles William A | $100,000 | |
| Closed | Nettles William A | $60,000 | |
| Closed | Nettles William A | $70,000 |
Property History
| Date | Event | Price | Change | Sq Ft Price |
|---|---|---|---|---|
| 10/13/2022 10/13/22 | Sold | $425,000 | -4.1% | $168 / Sq Ft |
| 10/01/2022 10/01/22 | Pending | -- | -- | -- |
| 08/18/2022 08/18/22 | Price Changed | $443,000 | -2.6% | $175 / Sq Ft |
| 07/30/2022 07/30/22 | For Sale | $455,000 | -- | $179 / Sq Ft |
Tax History Compared to Growth
Tax History
| Year | Tax Paid | Tax Assessment Tax Assessment Total Assessment is a certain percentage of the fair market value that is determined by local assessors to be the total taxable value of land and additions on the property. | Land | Improvement |
|---|---|---|---|---|
| 2023 | $5,793 | $102,900 | $11,770 | $91,130 |
| 2022 | $5,793 | $95,030 | $10,870 | $84,160 |
| 2021 | $5,256 | $88,220 | $10,090 | $78,130 |
| 2020 | $5,086 | $84,890 | $9,710 | $75,180 |
| 2019 | $4,962 | $81,970 | $9,380 | $72,590 |
| 2018 | $4,970 | $77,800 | $8,900 | $68,900 |
| 2017 | $4,919 | $77,800 | $8,900 | $68,900 |
| 2016 | $4,970 | $77,800 | $8,900 | $68,900 |
| 2015 | $4,843 | $77,000 | $8,810 | $68,190 |
| 2014 | $4,843 | $77,000 | $8,810 | $68,190 |
| 2013 | $4,843 | $77,000 | $8,810 | $68,190 |
Agents Affiliated with this Home
-
Ed Kleber

Seller's Agent in 2022
Ed Kleber
Equity Realty Group, LLC
(618) 304-7073
156 Total Sales
-
Ryan Sautman

Buyer's Agent in 2022
Ryan Sautman
Real Broker LLC
(618) 670-6418
112 Total Sales
Map
Source: MARIS MLS
MLS Number: MIS22047437
APN: 02-1-18-16-00-000-003-003
- 3832 Meadow Ln
- 4803 Fitz James Crossing
- 4807 Fitz James Crossing
- 4811 Fitz James Crossing
- 4815 Fitz James Crossing
- 4839 Fitz James Crossing
- 4943 Fitz James Crossing
- 4915 Fitz James Crossing
- 4919 Fitz James Crossing
- 4923 Fitz James Crossing
- 4931 Fitz James Crossing
- 4935 Fitz James Crossing
- 4939 Fitz James Crossing (Lot 33)
- 4956 Fitz James Crossing (Lot 28)
- 4952 Fitz James Crossing (Lot 27)
- 4940 Fitz James Crossing
- 4936 Fitz James Crossing
- 4932 Fitz James Crossing
- 4924 Fitz James Crossing
- 4920 Fitz James Crossing
- 12832 Landolt Rd
- 12820 Landolt Rd
- 12850 Landolt Rd
- 3960 State Route 160
- 4020 State Route 160
- 12862 Landolt Rd
- 12827 Landolt Rd
- 12905 Landolt Rd
- 3918 State Route 160
- 12910 Landolt Rd
- 3906 State Route 160
- 12912 Landolt Rd
- 3931 State Route 160
- 3919 State Route 160
- 12946 Landolt Rd
- 4075 State Route 160
- 12743 Silver Lake Rd
- 3932 State Route 160
- 12778 Silver Lake Rd
- 3847 State Route 160






